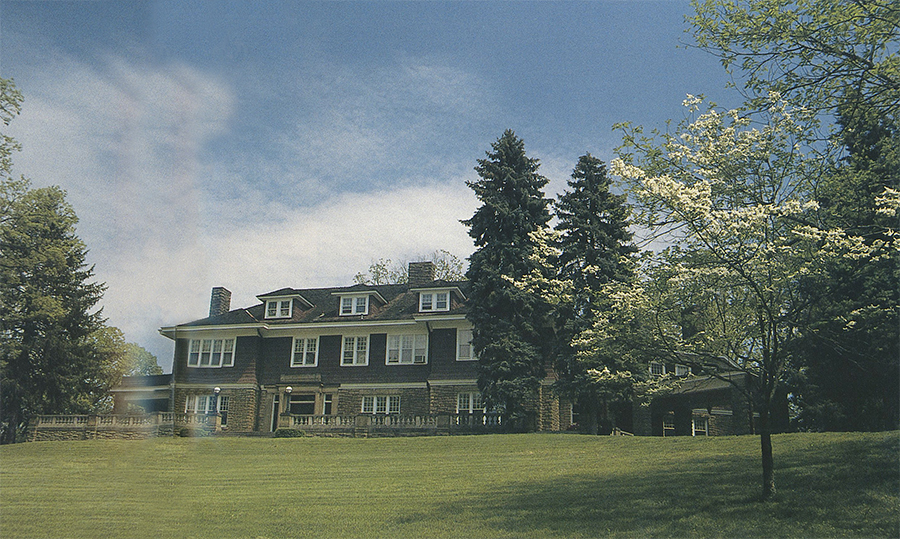From social mansion to religious convent, a loo at the historic Lowe Home of McCoy Road
By Benita Heath
HQ 3 | SPRING 1990
A visitor approaching the McCoy Road home of Dr. and Mrs. Robert W. Lowe is tossed into a quandary. Which is more breathtaking – the magnificent sandstone structure or the view from its grounds?
Probably the best answer is both. At least Sally Lowe has found great pleasure in her home and its grounds looking down upon Huntington. Since 1982, she and her husband and their four children have enjoyed both.
“When the leaves are off the trees, you can really see the whole city,” she says as she stands on the porch of her home. “It’s a treat to look at all the lights.”
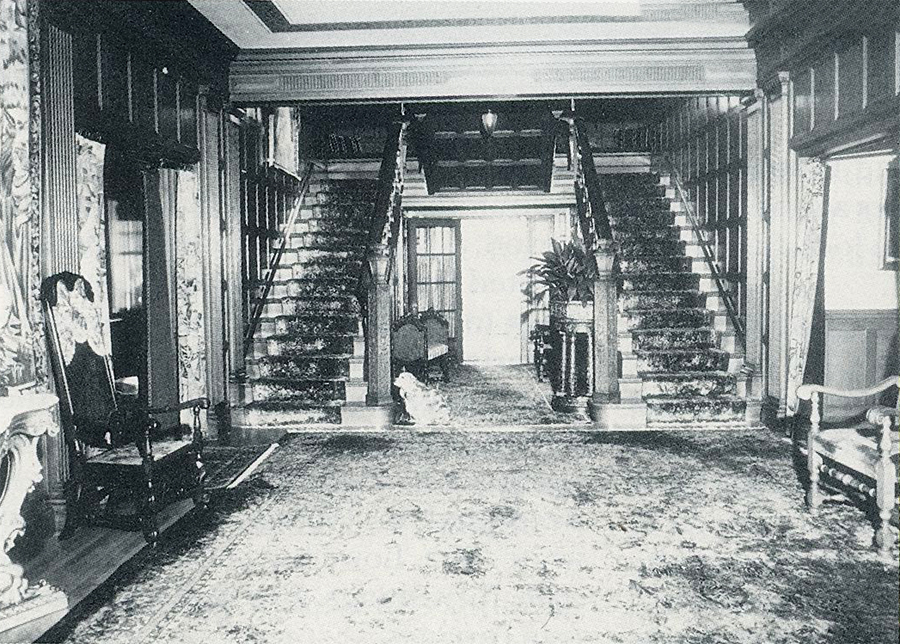
Coming down the long driveway toward the home’s porte-cochere, a visitor can almost see the visions of house guests of a bygone era where dinner parties were a nightly event and weekend guests were the norm.
To some, the Lowe home may be better known as the C.L. Ritter Estate, built in 1910 by the Pennsylvania-born entrepreneur. Ritter came to West Virginia in the late 1800s to make his fortune in the lumber business.
Ritter arrived in Huntington in the early 1900s to head up the Rock Castle Lumber Co. He also was instrumental in creating Ritter Park, which his house now overlooks. He was married to the former Mabel McClintock, a fellow Pennsylvanian and a graduate of what was then Marshall College.
The Ritters had three sons, one of whom, Charles Lloyd, reminisced about his old homeplace with the Lowes before his recent death.
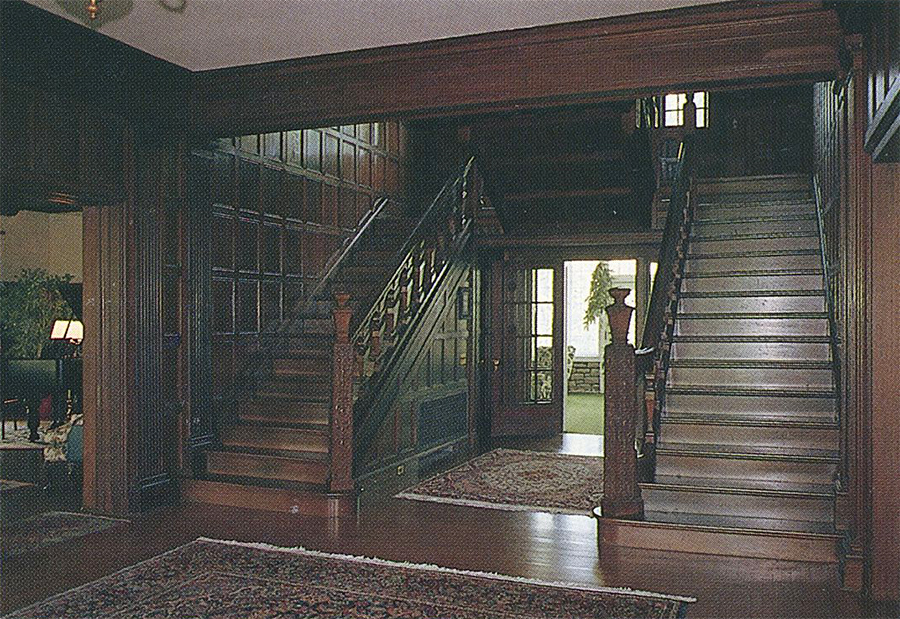
Mr. Ritter told us the stone was quarried just over the hill from here,” Mrs. Lowe said. “When he was a small boy he rode a horse-drawn cart that brought the stone up from the side of the hill.”
As is fitting for the home of an industrialist in the lumber business, the Ritter House is filled with beautiful woods, predominantly oak of various hues.
The warmer tones of the oak paneling in the living room especially appeal to Mrs. Lowe, who calls the room one of her favorites. Above the tile fireplace, iron scones stand out in sharp contrast to the lighter oak mantelpiece.
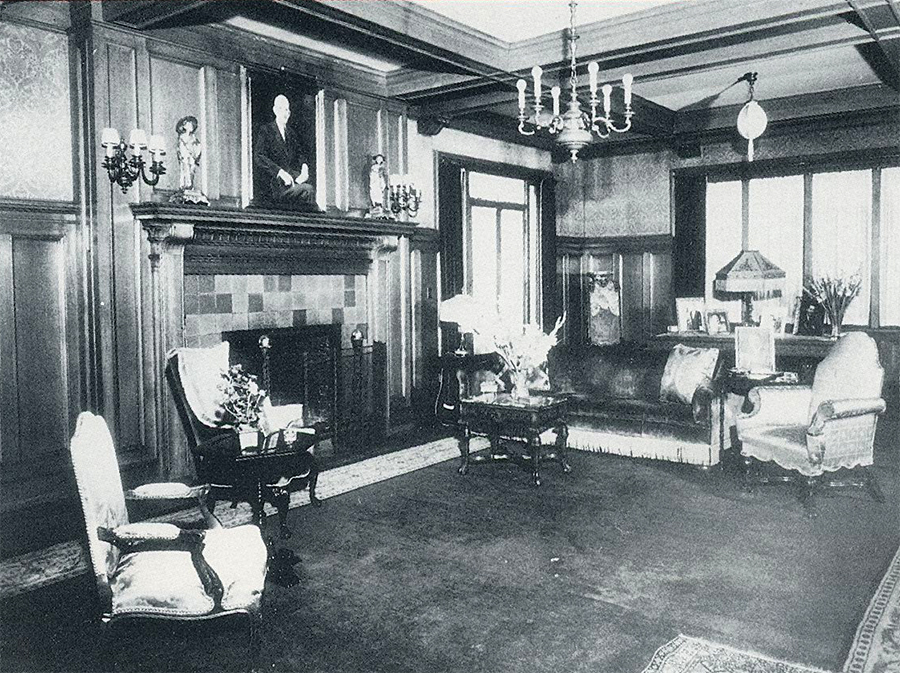
In the corner of the living room is a slant top desk that had been used in the ticket office at the C&O Railway Station in Morehead, Ky. The Lowes picked the piece up a few years ago at a sale at the station. Its massive look fits in well in the spacious room.
It’s hard to imagine this gracious room once served a different purpose. For nearly 20 years, the Ritter Home was occupied by the sisters of the Pallottine Order, and the living room served as their chapel.
“There were pews screwed into the floor and the fireplace was covered,” Mrs. Lowe says. The windows at the far end of the room were blocked by draperies and an altar was erected there.
The Pallottine sisters lived in the house from 1951 to 1971. The home was used as a convent to provide novitiate training for the sisters. During this period, as many as nearly 50 women inhabited the home at one time … a testament to just how large the mansion is.
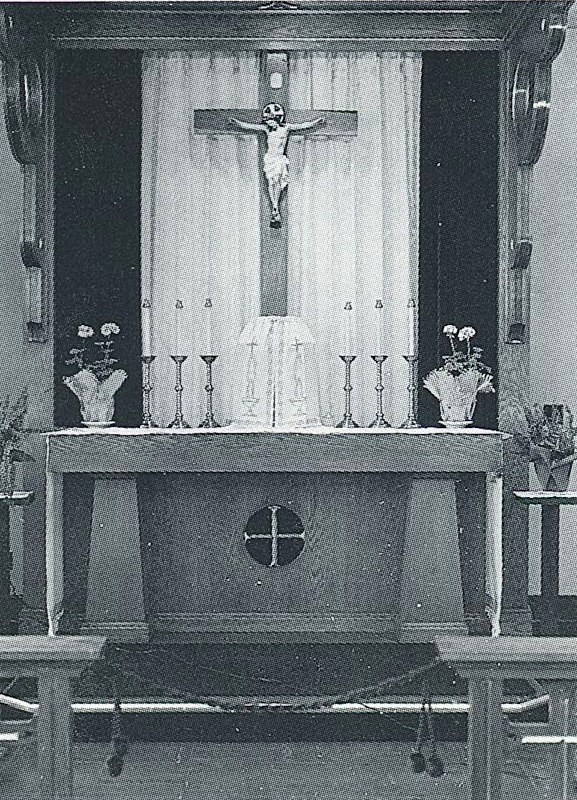
Nearby is the larger dining room used by the sisters for their meals and by the Lowes for more formal occasions. This room with its intricate moldings is decorated in Wedgewood blue and white. Mrs. Lowe has chosen German-style furnishings also featuring intricate carvings.
Mrs. Lowe has given her home a pleasingly eclectic look by furnishing it with pieces from a variety of periods. She has successfully blended Victorian, German and Renaissance-style pieces with the delicacy of Windsor-backed chairs. Decoration is chosen for its beauty and personal appeal.
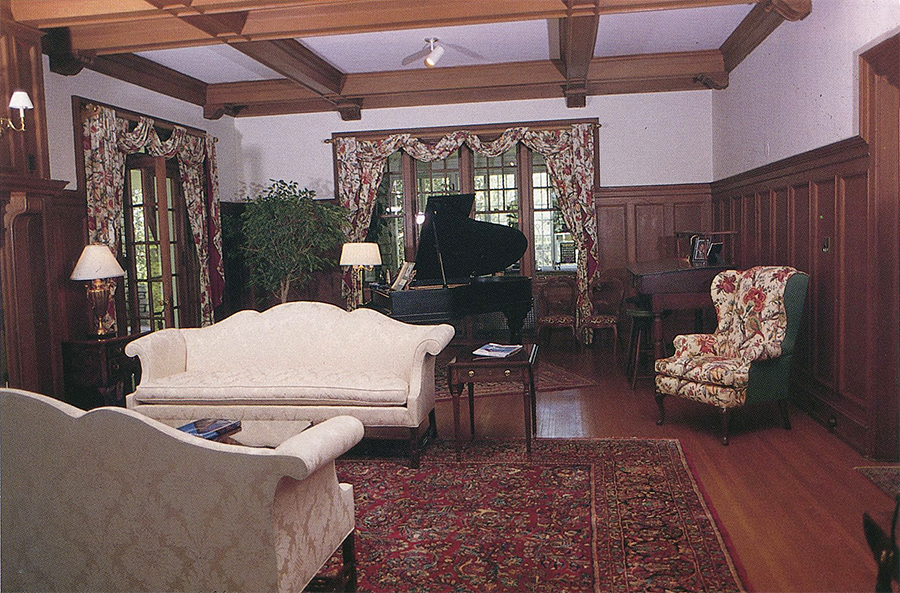
“We like a mixture,” she says. “I don’t stick to one particular period.”
Like the builder of the home, Mrs. Lowe is a native of Pennsylvania but grew up in Alcoa, Tenn., and says she has an affinity for the more Southern way of life.
As a nursing student at Vanderbilt University, she met her husband Robert when he was a student at the medical school. He is now a highly respected orthopedic surgeon in Huntington.
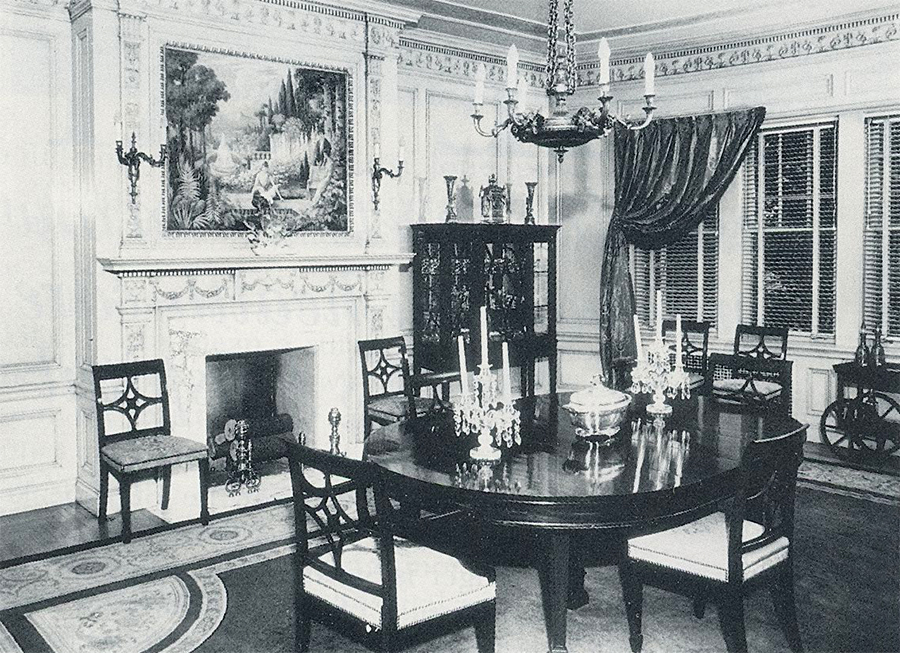
The couple were established in Huntington before they considered purchasing the Ritter home. They had found themselves in the dilemma of needing more space.
“We were trying to decide to renovate or add rooms, then this came on the market,” Mrs. Lowe said. “We had four children and were looking for more bedrooms.”
Upstairs on the second floor are eight bedrooms with four more on the third floor. A second floor bathroom boasts of the first shower in Huntington.
The scale of the house fits the era in which it was built.
“In the ’20s and ’30s, that was a boom time,” Mrs. Lowe points out.
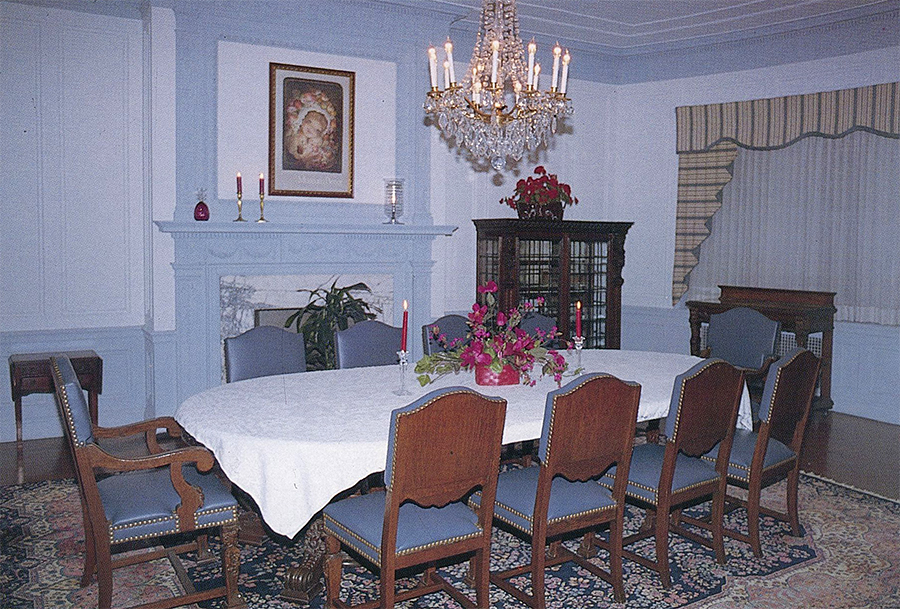
Big house parties and luncheons and dinners two or three times a week were the norm. On staff in those days were eight to nine servants, Mrs. Lowe says, including a cook, butler, laundress and gardener.
Mrs. Lowe appreciates the historic significance of her house, as well as its beauty. She sums it up neatly.
We enjoy what we have.

