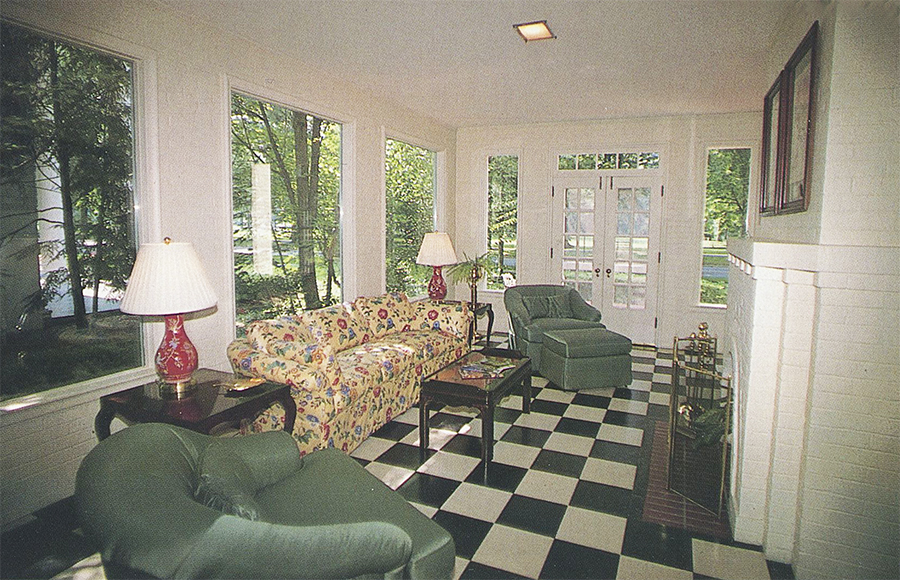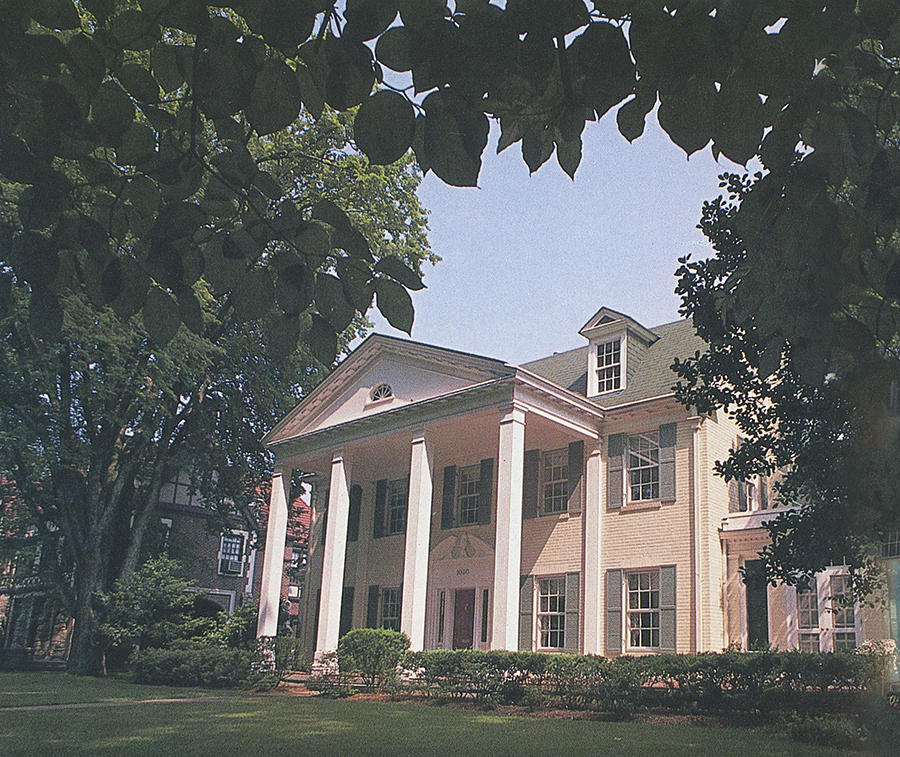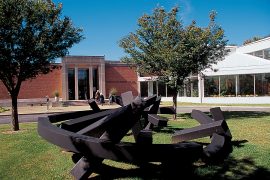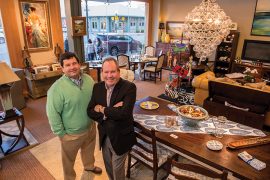Ritter Park’s newest neighbors are living their dream
By Lee A. Smith
HQ 4 | SUMMER 1990
A colonial house at 103013th Ave. blends the old and the new, the traditional and the modern, the youthful and the old-fashioned. And, that’s just the way the owners have always wanted it.
Dan and Bennie Breece bought the yellow two-story in July 1987 when they were married. For nine months they slowly and steadily oversaw a little remodeling and a great deal of refurbishing.
“This is Huntington’s house,” Mrs. Breece, a Martinsville, Va. native, said. “While we were doing the work, people walking in the park would go by and be very curious and interested in what we were doing to it.” She said one day an admirer of the house just walked in while they were painting. “That person just wanted to see what color it was going to be,” Mrs. Breece said.
The biggest change the couple made was in the kitchen. A wall was taken down to enlarge the room and the pantry enclosed for a utility room with a washer and dryer.
While that change may not appear radical, Bill Campbell, whose father built the house in the 1920s and who was born there and lived there until he married in 1957, said the difference is drastic. “If you sat me down in a chair in that kitchen without my first knowing where I was, I wouldn’t recognize it.”
The downstairs offers a comfortable and beautiful place for guests. ”We love to entertain,” Mrs. Breece said. “It was very important to us to get the downstairs decorated the way we wanted first, since that is what people coming over are going to see.”
With that attitude, it’s natural the house would have a room designed for entertaining. Some have called it the east room, but Mrs. Breece calls it the party room. It’s actually an enclosed porch with such interesting features as a fireplace, built-in magazine rack, a pipe organ and a large table consisting of a round glass plate supported by an ornate urn.

The party room opens on the outside to a brick patio in the backyard and on the inside to the formal living room with wood floors, a crystal chandelier, wing-backed chairs and a 5-8 grand piano (a little larger than a baby grand, a bit smaller than a grand). A dining room and kitchen decorated in peach complete the west side of the downstairs. “Dan likes a very modern style, and I wanted to decorate in keeping with the tradition of the house,” Mrs. Breece said. “So we’ve made compromises, tried a few things and if we didn’t like it, we’d change iL It’s working out very well.”
A curving staircase and lush white-on-white wallpaper lead to the upstairs. Mrs. Breece explained the decorating isn’t complete. However, the master bath with a large glass-enclosed shower and a sunken tub give the couple a good start on a lavish upstairs. Mrs. Breece said what appeared to be a child’s bedroom was converted into a walk-in closet. Campbell later said that small room was his bedroom. Beside one of the closet doors is an unusual built-in shoe closet that Mrs. Breece is well on the way to filling.
Two more rooms upstairs are yet to be decorated, and the attic remains untouched, but Mrs. Breece said they will take their time getting to those projects. “We don’t have the bookshelves nearly full yet,” she said. “But we’ve got room to grow. There aren’t many paintings on the walls yet, but we want to take our time and buy as we find things we really want.”
Campbell said the house was a red brick with a small front porch and roomy side porch. In 1937 the front pO’I’ch was expanded, pillars were added, the bricks were painted yellow and the side porch was enclosed. These changes, as well as the addition of a bay window in the study, were the biggest renovations until the Breeces moved in.

Interesting details, such as the bookcases in the study and shelves for displaying prized glassware in the formal living room, attracted the couple to the house. “We loved that it had hardwood floors. We immediately took up the carpet and buffed the floors,” Mrs. Breece said.
But the location was the home’s greatest attraction.
“I moved to Huntington after I graduated from college,” Mrs. Breece, a Wake Forest University alumna, said. “I remember looking at houses in the park and thinking they were so beautiful, never dreaming I’d ever live in one.”
Campbell couldn’t be happier with the new owners. “They did a beautiful job (refurbishing) and it needed it,” he said. “We’re delighted the Breeces seem to appreciate it and that they’ve done so much to restore it and improve it. They’ve added youth and music again.” Campbell’s mother was a graduate of the New England Conservatory of Music in Boston where she studied pipe organ and piano, and Mr. Breece studied music at Marshall University.

A strong family history adds to the character of the house. Campbell said that when the location was an empty lot, the Charles W. Cammack family, Campbell’s maternal grandparents, lived in a house west of the lot. His fraternal grandparents, the Judge Campbells, lived in the house on the east side, which is now owned by Marshall University and used as the home for the university president. At that time, Campbell explained, there was no park. The area, mostly cornfields, was considered the outskirts of town. The lot was given to his father, Rolla D. Campbell, who built the house in 1922 when he and his neighbor, Ruth Cammack, were married. Campbell said he lived there with his parents until he married in 1954, and his parents lived there until their deaths. She died in 1979 and he in 1987.
Campbell has many good memories of the house, including keeping a pony in the backyard and putting on circuses, as well as rollerskating and playing basketball in the attic. Now the Breeces are looking forward to making their own memories in their new home.





