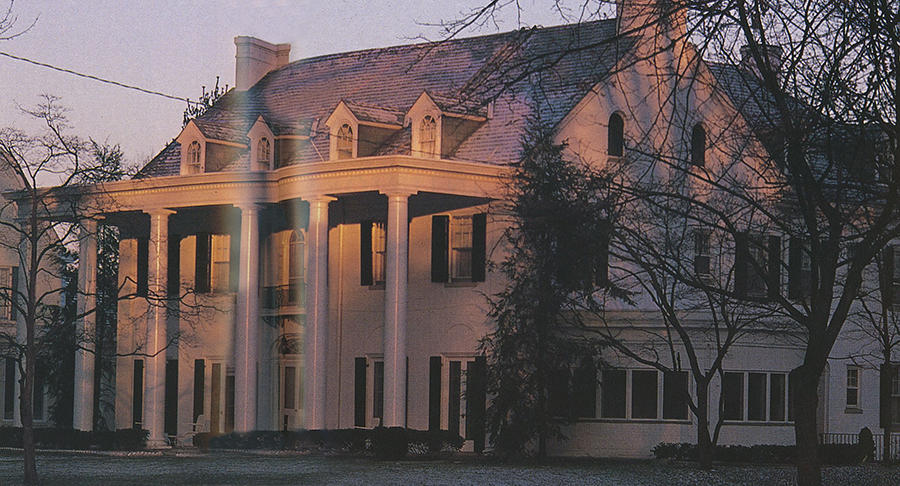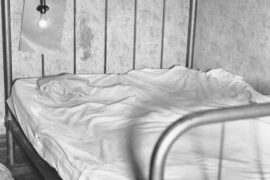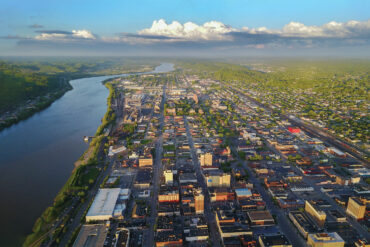Since 1971, a Ritter Park French Colonial has been home to the MU president
HQ 6 | WINTER 1991
Just blocks from down town, the neighborhoods of Huntington’s Southside offer a respite from the hustle and bustle of late 20th century life.
There, across 13th Street from the oak-lined trails of Ritter Park, stand imposing homes of varied architectural styles, the homes of Huntington’s elite. They stand as monuments to a bygone era when growth was much faster and the pace of life much slower in West Virginia’s largest city. Most of the houses were built in the early 1920s before the Great Depression.
“The 1920s were a time of tremendous growth in Huntington,” according to insurance executive William C. Campbell. “Many of the city’s more elaborate homes were built about that time.”
Campbell’s grandfather, Judge Charles W. Campbell, built the house located at 1040 13th Avenue. Just across the street, Ritter Park was merely a corn field when the structure was erected in 1922.
Judge Campbell built the stately three story, 18-room home after his five children were grown. He and his wife lived in the house along with their daughter Mary Campbell Statts and her husband. Mrs. Campbell died shortly after the family moved into the home. Years later, Judge Campbell left Huntington to live on a farm in Monroe County while Mrs. Statts occupied the house until her death.
Since the early 1970s the state of West Virginia has owned the home. Known as the president’s house, the Marshall house, the executive residence or, simply, the “White House,” the structure serves not only as the residence of the university president, but as a place for the university to stage parties, serve dinners and occasionally to lodge guests.
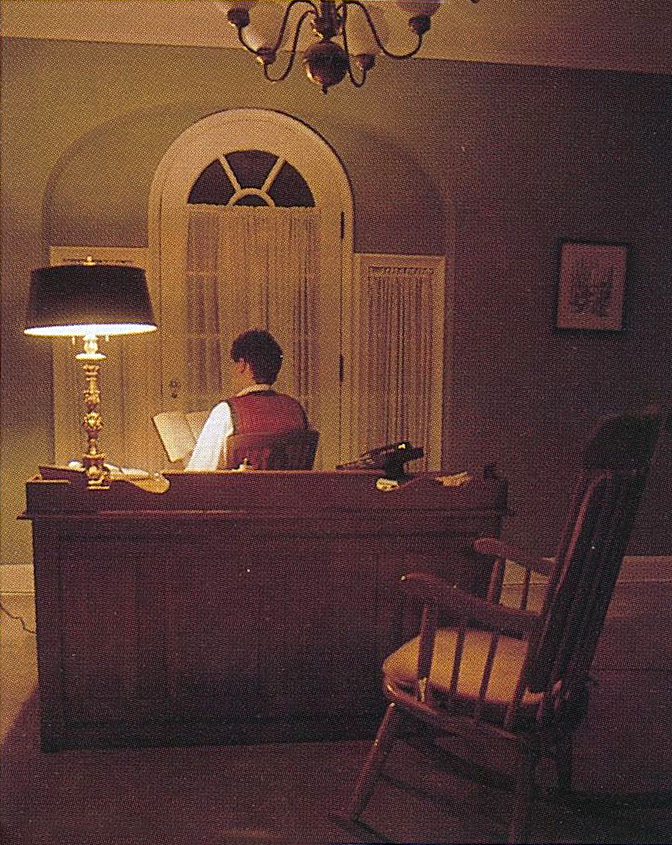
Although it had purchased a house on 3rd Avenue to use as the home of the university president just five years earlier, the West Virginia Board of Regents bought the Campbell home because the 3rd Avenue residence was located on a busy street and near several fraternity and sorority houses. The state paid $95,000 for the house and immediately spent $65,000 to renovate it. “Structurally, the house has not changed much throughout the years,” said William Campbell.
The executive residence is a blend of architectural styles, including French and Colonial. The two-story colonnade of the front porch signals the impressiveness of the house’s interior. Hand-painted wallpaper imported from Switzerland lines the main foyer. Standing guard over the foyer is the only piece of original furniture, a towering grandfather clock given to the university by William Campbell. High above the parquet floors, the room is lit by a crystal chandelier.
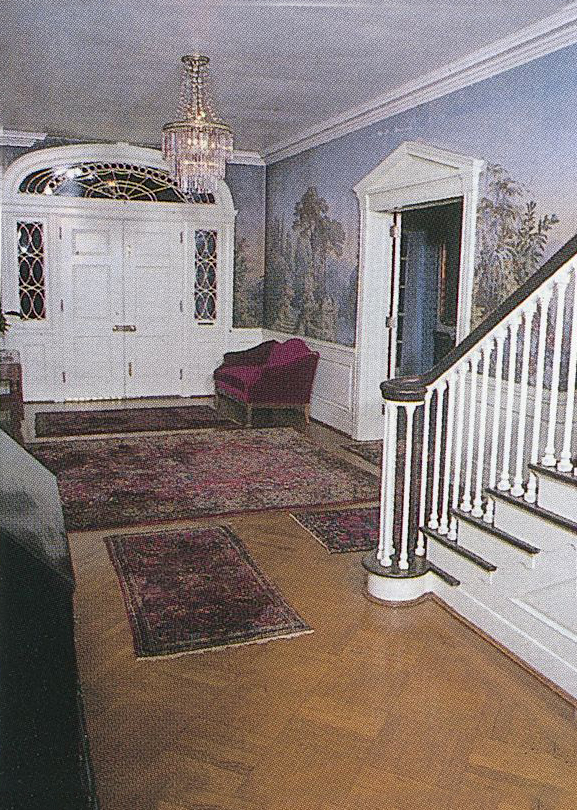
To the left is the dining room whose centerpiece is a large rectangular table suitable for several guests. The room is accented by a huge seven-foot mirror on one wall and a marble-trimmed fireplace on another. Two sets of French doors open onto the front porch. On the other end of the room are two unusual wooden doors with oval tops. One leads to a semi-circular breakfast nook with a huge bay window to catch the morning light. The other leads to a pantry/serving area, a buffer between the dining room and kitchen.
Like the dining room, the living room across the foyer has tall French doors that open onto the front porch. It is a masculine room with large wood panel walls and a huge fireplace with marble trim. Above the fireplace hangs a large painting of former United States Supreme Court Chief Justice John Marshall, for whom the university is named. One side of the room is dominated by a Grand Piano, the other by built-in bookcases which frame double doors leading to a side entrance. Beyond that is a television room, which once served as the Campbell family’s library. Two other sets of French doors open from the living room onto a side porch, which the state enclosed after it purchased the house during the early 1970s.
William Campbell said that when he was a child there were six bedrooms on the second floor. Today, four of the rooms are bedrooms, another is used as a sitting room. Former Marshall President Dale Nitzschke, who left last year to assume the presidency of the University of New Hampshire, used one of the second-floor rooms as an office away-from-the-office.
Just off the master bedroom is a long dressing area with a series of closets on the right. On the left is the master bath complete with a huge walk-in shower and even a telephone. There are at least three other baths in the house and telephones in most every room.

The third floor is composed of two large rooms, a bath and storage area. Another of the third-floor rooms houses a modern heating and cooling system, added long after the house was built. Campbell said that when his grandfather owned the house the third floor was furnished as an apartment.
From the window seats of the third floor dormers, one can see a dozen or so people from all over the city who have come to Ritter Park for a peaceful stroll on a warm winter afternoon. Others walk their dogs. And some have come to meet friends or sit on the benches and feed the squirrels.
In a few months summer will bring even more Huntingtonians to Ritter Park for jogging, picnicking and other leisure activities. It’s also expected to bring a new president to Marshall University. And, on 13th Avenue, awaiting the new president will be one of West Virginia’s finest parks and one of Huntington’s finest homes.

