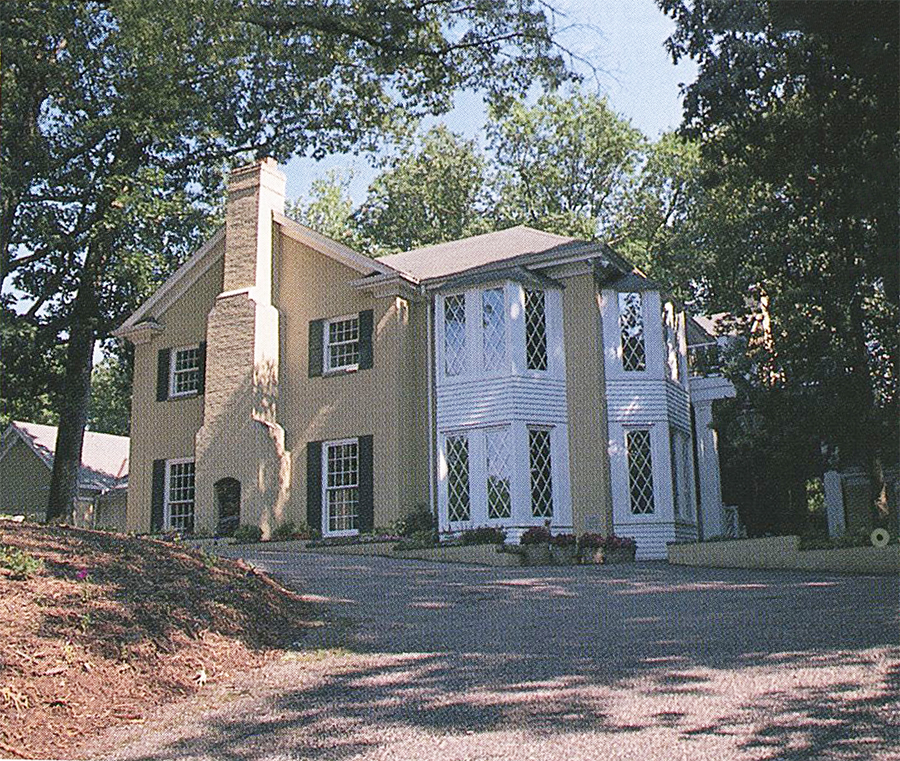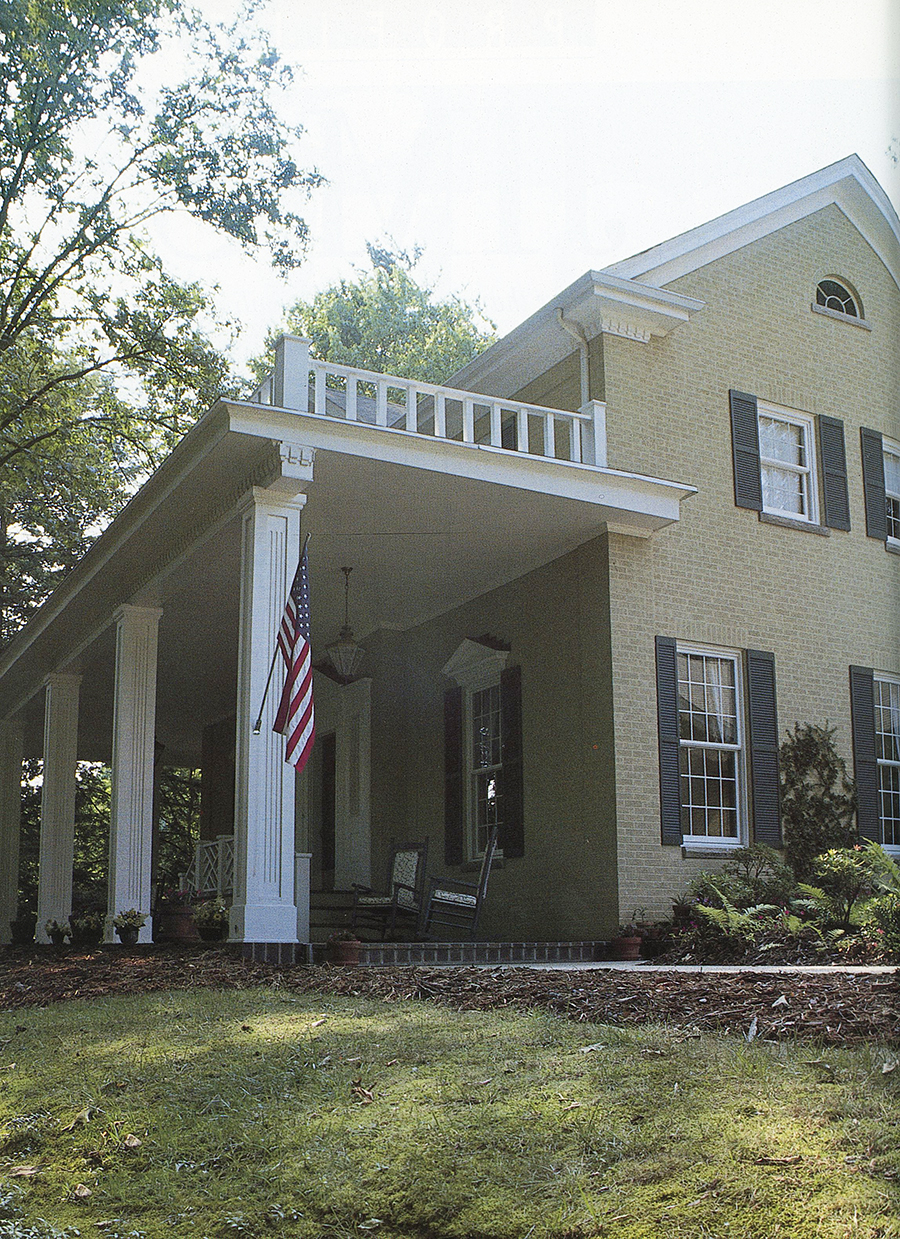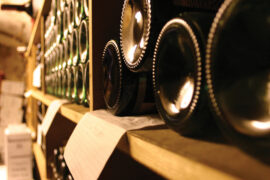A local designer brings some Southern comfort to an old Huntington estate
By Julie S. Brown
HQ 8 | SUMMER 1991
Nearly ten years ago,Mary Moffat Jones sketched plans for her future home on a scrap piece of paper. Today, her southern style mansion at the top ofHigh Drive almost matches those plans to a T.
Ten Oaks, named by the original owner for the trees which surround the circular driveway like silent sentries, exudes the grace and romanticism of an antebellum plantation, just as Mary planned. “I’m a Southerner, born in Birmingham, Alabama,” says Mary, as she sits on her breezy veranda overlooking Woodland Drive.
Jones, a designer for Village Designs, Inc., says she enjoys many styles of architecture, but “keeps gravitating back to southern flavors” as her personal preference.
Ten Oaks and its surrounding two-and-a-half acres of wooded grounds is regarded as one of the finest pieces of property in Huntington.The land, formerly a summer retreat of the Weiler family, was purchased in 193 9 by the Sale family who built the house. Ten Oaks then remained in the Sale family until 1982 when Bob and Mary Jones purchased it.

The Joneses had an excellent opportunity to become acquainted with their future home before buying it. For several years, they lived only two blocks away in Chancellor Hills. Mary said her first impression of Ten Oaks was not exactly one of grandeur.
“It looked like a ghost house up on that overgrown hill all by itself. But, it had a mystic quality to it,” she said. “One evening, Bob and I mustered up the courage to walk up and knock on the door.”
Then owner Mrs. Sale – whom Mary described as “a sweet little lady” – answered the door and immediately invited them inside. “She didn’t seem hesitant at all.
“In less than 20 seconds, I decided I wanted the house. I could see just by looking through the doorway that the house had tremendous possibilities.”
The Joneses talked to Mrs. Sale about their interest in the home and said if she ever decided to sell, they would be interested in buying. Two years later, Mrs. Sale passed away and her heirs called Bob after finding his business card.
The Joneses remodeled extensively in their eight years at Ten Oaks. In this time, they have transformed what many regarded “an average Huntington home” into a showplace.
Five years were spent clearing the larid around the home and landscaping to create the look of a “well manicured park.” Today, the unity and aesthetics of the land reflect the family’s hard labor, and provide for one of the finest private gardens in Huntington. As Mary points out, the beauty of the lot is Mother Nature, and the house was built around that theme.

Determined to take advantage of the breathtaking views now offered by the home’s locale, the Joneses replaced every window in the mansion with floor-to-ceiling plantation windows. A new addition built onto the rear nearly doubled the size of the home and features double-stacked, full bay windows and French doors. The exterior’s look was further changed as dull, red brick was painted a creamy buff. The roof was covered in weathered teal shingles which match the shutters. A two-sided veranda also was constructed, wrapping from the southeastern side of the home to the front. The high ceilinged veranda is supported and decorated with ten white, handmade columns. A two-car garage, connected to the veranda, was built to blend with the overall appearance of the home. Easily seen from the sun porch, formerly the driveway, is a sparkling outdoor pool set like a jewel into the stone terrace. Tall pines are overshadowed by huge oaks, some rising as high as 120 feet, which shade the home from the late summer sun.
However, even with all the remodeling and additions, the Joneses took special care to ensure the mansion retained its original charm and warmth. “When we built on, we did everything in our power to blend the new addition with the rest of the house,” says Mary. “I like themes in decorating; continuity.” Much of the original woodwork, brass and marble, as well as all of the doors, remain, including the oak floors which were stripped and refinished in a dark walnut stain. In addition, new moldings, sills and archways were cut to match the originals.
Keeping the traditional theme, the home is furnished with a combination of family heirlooms, antique reproductions, pieces collected during trips abroad, and from auctions and estate sales. And of course many of the furnishings made their way home from the showroom floors at Village Designs where Mary works. “Things have a way of moving in when Bob is out of town,” Mary laughs. Her home is “well-laced with some junk, too,” she adds with a smile.
People and their possessions are what makes a house a home, according to Mary.

“I love things,” she says. “Each thing that I collect has a story to tell,” such as the Duncan-Fiffe sofa in the living room. Mary was driving down Third Avenue when she saw a “derelict” jumping up and down on the couch. Apparently, this was a sales gimmick to show interested buyers how sturdy the piece was. It worked. Mary bought it and had it refurbished.
The formal parlour is papered in a Tree of Life pattern that is repeated in the matching drapes which Mary designed. The room is accented with lush plants in brass planters and strategically placed hardbound law books left by her grandfather that add a scholarly touch.
The dining room, across the foyer from the parlour, is furnished with Duncan-Fiffe pieces the Jones’ acquired early in their marriage from an estate sale. Light dances from a low-hanging crystal chandelier.
The airy white kitchen opens onto the sun porch, which Bob says is his favorite room in the house.
The two most striking features of the family room are a fireplace made of Kentucky limestone, and a cherry bar, handmade by the same carpenter who crafted the veranda columns. Mary says the family room is far from finished, and she looks forward to decorating it. “It’s an ongoing challenge,” she says. “I couldn’t have a job I enjoy more.”
The study is a cozy room, paneled in original wormy chestnut. A staircase of rare sweetgum wood leads from the main foyer to the bedrooms. Kate, the youngest daughter, sleeps in the old master suite when she is on break from “Ole Miss” where she has a full tennis scholarship. The oldest daughter Amy, a Vanderbilt University graduate is away working towards a PhD.

The new master suite faces the circular driveway. Although decorating is not yet complete, the adjacent bathroom delights the eye with ceiling fans, old fashioned pedestal sinks, and a jacuzzi.
Mary says travel has been a great inspiration for her design creativity. In particular, she says, their favorite inn, The Mainstay in Cape May, NJ, provided her with ideas for renovating Ten Oaks.
Looking up at her home, Mary says she is pleased with the way it is developing. “I think it is a charming and distinctive home. A lot of one’s self is represented in these bricks and mortar.”
“We’re a long way from where it was,” says Bob. “It’s fun to stand back and see how far we’ve come with it.”
Mary agrees. “In the beginning, I would dream at night about Regency mirrors and tapestry fabrics while Bob dreamed of zoned heating and blowing insulation into the attic.”





