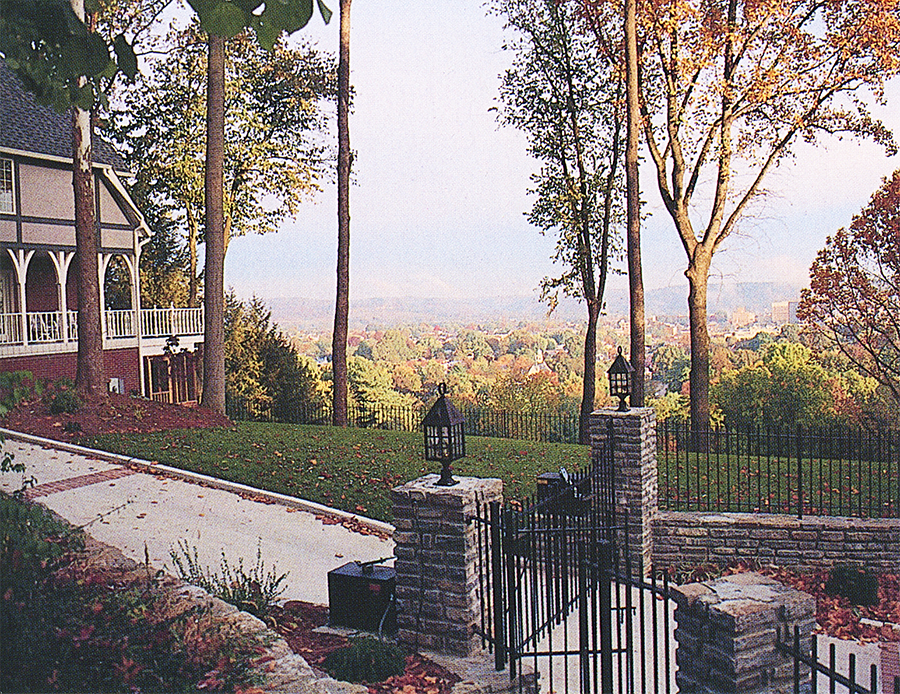By Sara Leuchter Wilkins
HQ 13 | WINTER 1993
The city lies at our feet, cloaked in the brilliant reds, oranges, and yellows of a Van Gogh painting. The air is clear and warm, with a hint of autumn’s smokiness. In the distance, the Ohio River and the foothills beyond beckon alluringly, glistening in the midday sun. The magnificence of the panorama leaves us speechless, the silence broken only by the gentle swirling of falling leaves. We have found serenity – and it’s just five minutes from downtown Huntington!
Of course I am only a guest, so my moments of tranquility are severely limited. But Dr. Bill Zitter, who dreamed this dream and then built it, can gaze over the rooftops ’til his heart’s content.
His year-old, Tudor-style English country house sits on one of Huntington’s most famous hairpin curves, the last treacherous one winding down McCoy Road from the Huntington Museum of Art to Ritter Park. And Zitter has taken every advantage afforded him by that spectacular location to design a house and yard whose sole purpose is to pay homage to the beauty of the city.
Zitter, 45, bought the one-acre lot “as an investment” in .1979 for $25,000 while working as a physician in Columbus, Ohio. Born and raised in Huntington, he had family in town and had often thought of returning. Finally, in 1 989, he made the move back home, citing Huntington’s low crime rate, uncongested traffic, beautiful parks, mild weather, and friendly people.
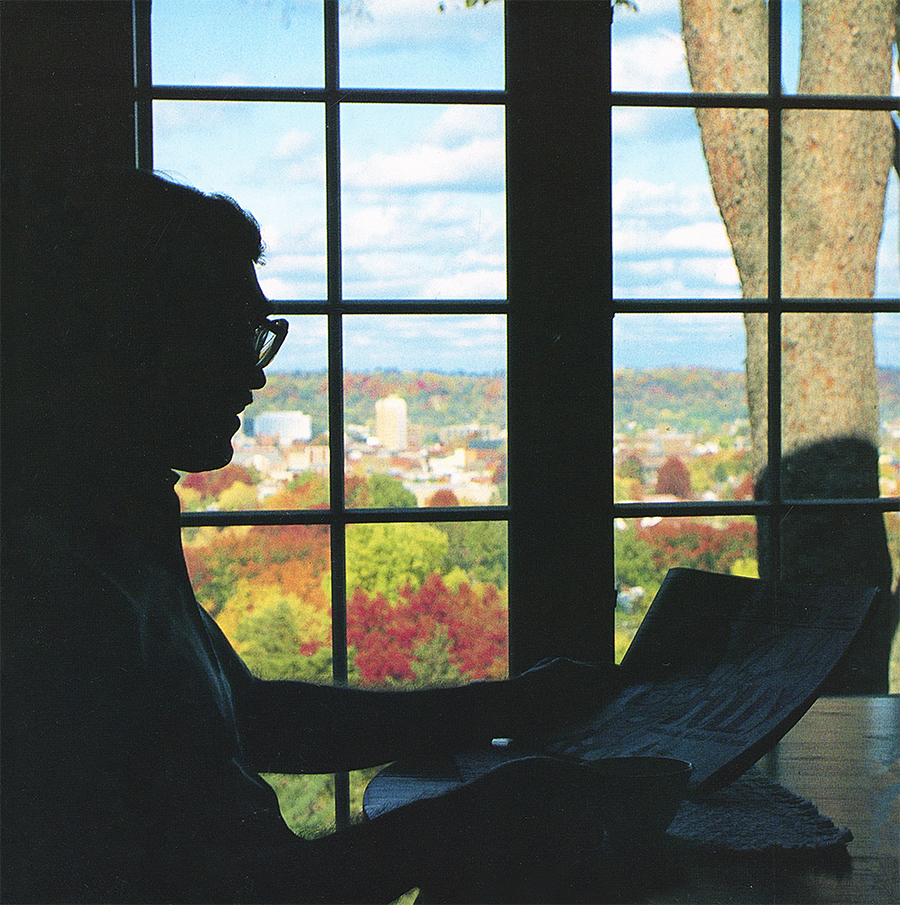
A graduate of The Ohio State University College of Medicine and now an emergency physician at Our Lady of Bellefonte Hospital in Ashland, Zitter says he “inched into” the decision to build on the property at 1637 McCoy Road- especially after he saw the cleared lot. “The lot was a diamond in the rough,” Zitter observed. “I had tried to sell it for two years but no one ever saw its potential.”
The house itself, which took Huntington builder Jim Adkins about seven months to construct, was completed in November 1991. Its design was roughed out by Zitter and polished by Columbus residential designer Richard McKnight.
While the focal point of the 5,000 square-foot house is undeniably the view, the interior construction is remarkable in its own right. The majority of the woodwork is maple.
The foyer boasts a 19-foot cathedral ceiling. The maple-paneled library includes intricate crown molding, floor-to-ceiling windows, five bays of built-in bookshelves, and an authentic library ladder with brass trim.
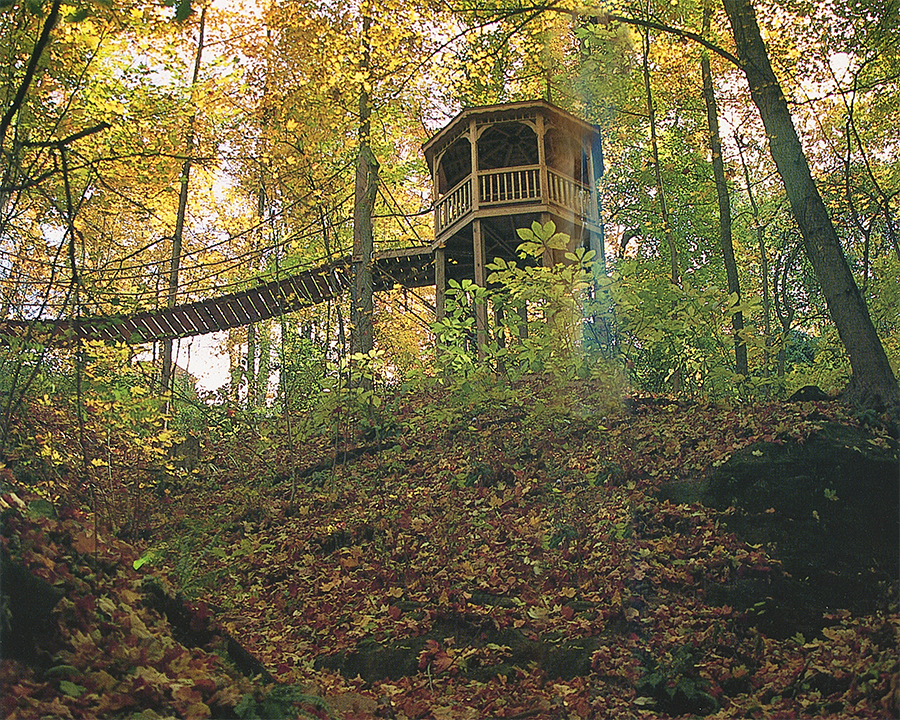
The entire back of the house is windowed, offering an immediate and overpowering vista of the city. French doors lead from the dining room to a partially covered L-shaped porch, which also is accessible from the living room.
The family room is highlighted by a wood-burning fireplace with a raised marble hearth, maple mantle, and floor-to-ceiling windows. The eat-in kitchen sports hickory cabinets, Jennair range, a “hidden” refrigerator, and affords yet another astounding view of the city. Off the kitchen is a back stairway, laundry room, and hallway, which leads to a charming “guest suite” over the three-car garage.
An open stairway winds to the second floor and features a cathedral ceiling furnished with maple slats. The upper hall sports a walkway across the open ceiling area which leads to two guest bedrooms and a bathroom.
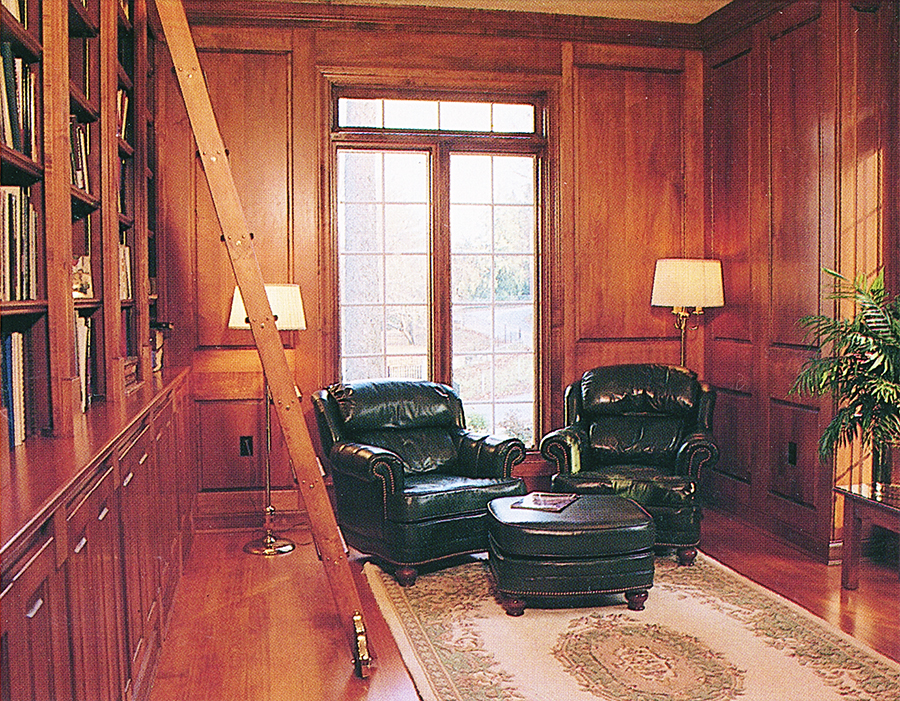
The master bedroom is lined with windows which provide a spectacular nighttime view while lying in bed. The room also includes natural-finish maple trim, a laundry shoot on the side wall, and a lighted walk-in closet with maple shelving.
The master bath features a Jacuzzi and separate shower room.
A large portion of the ground floor has been designed as a “home theater” and is wired with a five-speaker sound system. It also includes a wood-burning fireplace, a stone hearth, a fully-equipped workout room, bathroom, a small workshop, and screened-in porch.
One of the most interesting aspects of the ground floor is the structural steel posts, which are uniquely encased in brick archways.
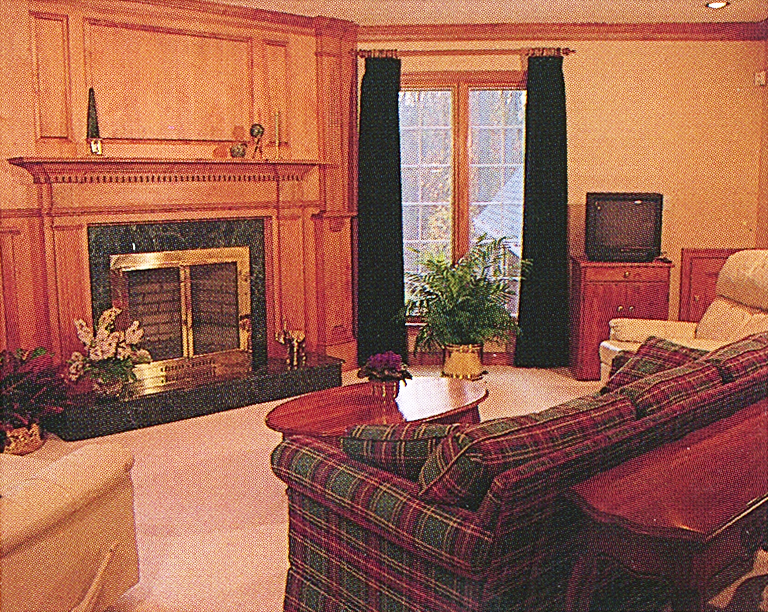
Zitter’s house is protected by a sophisticated alarm system with motion detectors and full window and door wiring. A unit in the master bedroom can set the whole system at night. In addition, his is the first house in the city to have a fully integrated Elan ™ audio-video-telephone system. For instance, if the doorbell rings, the stereo shuts off briefly. The telephones can be used for intercoms, and two closed-circuit security cameras can be viewed on any television in the house. There are audio speakers in every room (each with a volume control), and music can be piped through the entire house from a central location.
Zitter considers his yard to be a “bonus” – and what a bonus it is! A gravel walkway leading from the driveway to a 50-foot suspension bridge over a small ravine provides access to a wooden gazebo, which literally sits on stilts in a heavily wooded area.
Below the gazebo is a small stream, a waterfall, a cave, and scores of assorted trees including oaks, maples, lindens, black walnuts, and poplars.
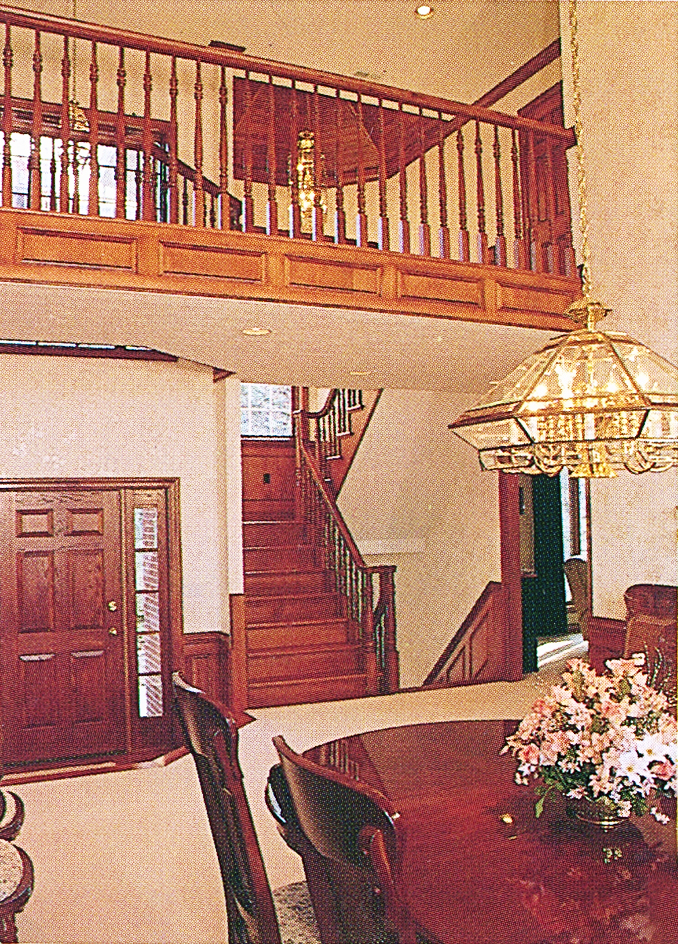
Zitter is thrilled with his new home, and credits the builder and area suppliers with its success. He also recognizes the rewards of its extraordinary location. “After working a 12-hour shift in the emergency room,” he comments, “it’s great to come home to a little tranquility.”
And seeing him there on the back porch as he takes in the majesty of the landscape, there’s no doubt that Dr. Bill Zitter is “king of the hill.”

