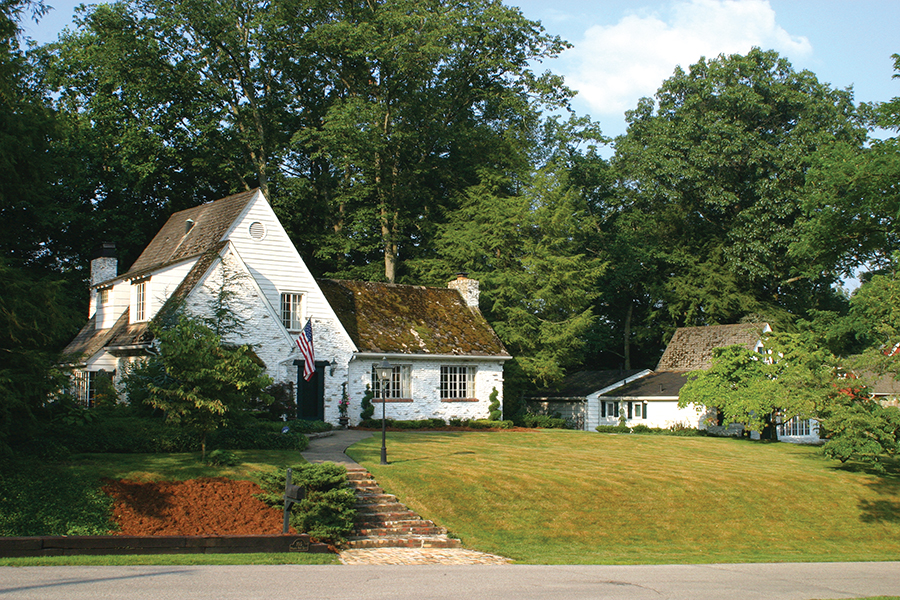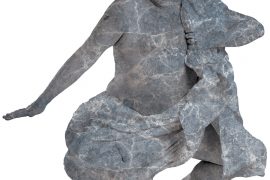A Roland Park Way cottage combines traditional country charm with contemporary flair.
By Jeanie Poindexter
HQ 49 | AUTUMN 2003
Matt Smith is on a date with destiny. When he first laid eyes on the unique cottage located on Roland Park Way he could not have known that it would one day be his, but that is exactly what the real estate manager wished.
“I was intrigued by the house as soon as I saw it, and I kept watch for it to become available,” he says.
The house and its matching guest quarters sit on more than an acre of land on this quiet street. But, when the property finally came on the market, the two structures were listed individually.
“There was already a contract on the main house, but I decided to buy the smaller house anyway and just hope the other sale would fall through,” says Matt. As fate would have it, it did. So several years after finding his dream home, Matt was actually able to buy it.
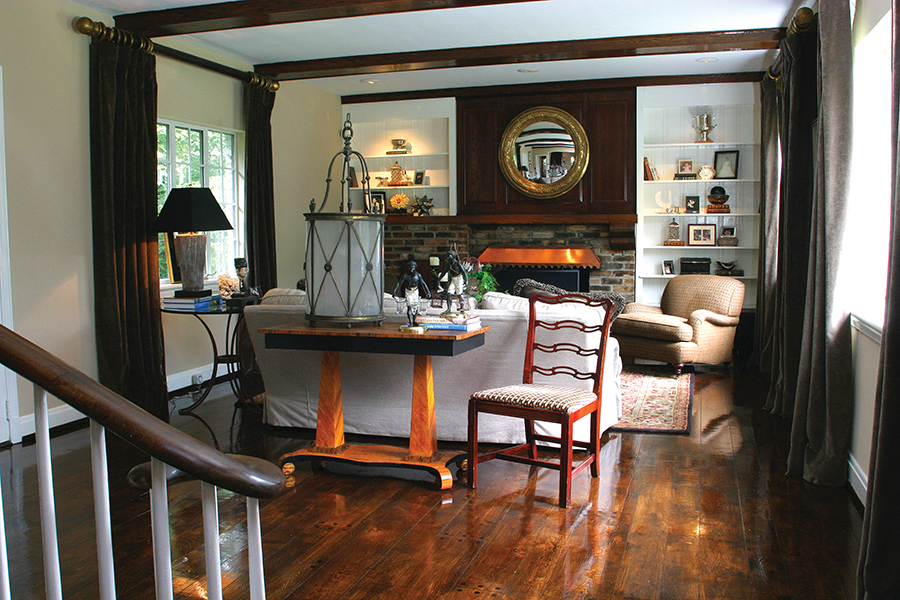
The house and adjacent quarters, which was originally constructed as a playhouse, were built in 1936 by one of the two daughters of Dr. Kessler, of the Kessler Hatfield Hospital. A second home was built next door for the sister. Ironically, that home is now owned by Matt’s younger brother, Tyler.
“I think it’s fate,” jokes Matt. “The two houses which were once occupied by two sisters are now occupied by two brothers.”
Although Smith was raised in Huntington, he has spent most of his adult life in New York City and Atlanta, Georgia. Working for his family’s real estate business, Matt now lives in Huntington again, but the diversity of his background is still very apparent in his taste. His home is truly an amalgam of both his small town roots and urban experiences.
“My style is more eclectic than conventional,” says Matt. “It’s really a fusion. I like a blend of traditional and contemporary pieces, mixing artwork from different cultures and accenting neutrals with a splash of stronger color.”
Unexpected is perhaps the best description. From the street, the house resembles a country cottage found in rural England, but the interior is filled with enough rich textures, bold colors and surprising art to make any Manhattanite feel right at home.
Resting atop a gentle ivy-covered knoll, tall hemlocks on one side and the guest quarters on the other border the home. The exterior façade of the main house is made of aged, whitewashed incinerator brick with a few glass bricks intermixed. Some bricks are offset and unusually shaped and jut out from the main brick of the home’s exterior.

Although the roof could be mistaken for slate, it is in fact made of composite tile. A smattering of bright green moss growing on the tile compliments the dark green ivy in the front yard and one almost expects to see Hansel and Gretel burst forth from the heavy Dutch front door.
Inside, highly glossed dark wood floors flow from one room to another. Adding architectural interest to the interior are a unique set of levels within the home. Visitors step up to the living area and step down to the den and master bedroom.
One of the first things that catches your eye when you enter the home is a massive oil painting by Jason Chengrian, which hangs above an angled staircase and dominates the foyer with its size and mood. Like the majority of art that Matt has collected, this piece captures the attention with its power and mystery.
“You won’t find any hunt prints here,” Matt explains. “In my mind, art is good when it piques your interest and makes you ask questions.”
At the base of the stairwell a painted wooden table displays several Chinese vases. The table was faux finished to replicate a Biedermeyer by an artist named Chris Hagan. To the left of the foyer is the dining room. Here, the walls are painted a deep, dramatic brown. A large bay window encompasses most of the front wall, while two large paintings by Kathleen Morris flank the swinging door leading to the kitchen.
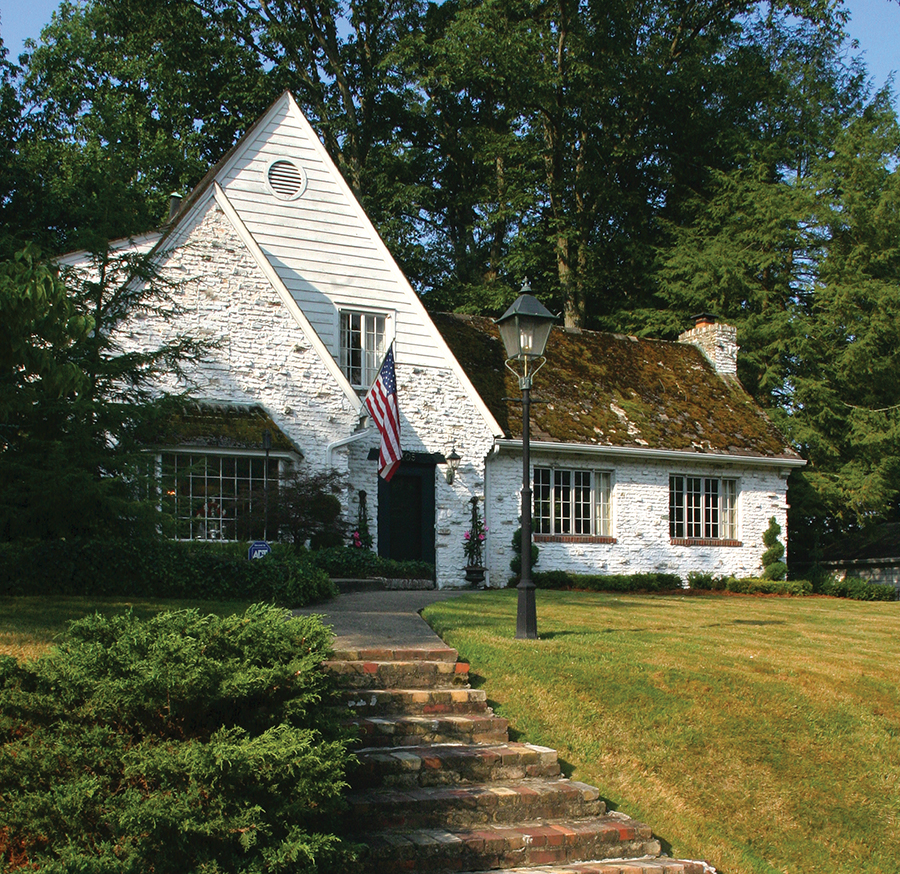
The brown from the dining room walls is repeated in the chocolate velvet drapes hanging in the spacious, elevated living room to the right of the foyer. A brick fireplace, built-in bookshelves and soft, overstuffed furniture creates a comfortable and cozy environment. The traditional furniture contrasts with a custom-made convex mirror over the fireplace. Some unique artifacts are displayed throughout the room such as an Indonesian puppet head and a restored light fixture that was salvaged from the Biltmore Hotel.
Few changes have been made to the kitchen thus far, and it still contains the original cabinets, tile and commercial range. Another large oil portrait hangs over a small table, and light washes in from the windows and a Dutch door leading to the patio and garden. A narrow hallway doubles as a mini art gallery and leads you from the kitchen to the den. Halogen lighting showcases the framed Japanese wood cuts in the hallway that leads you to the den where your senses are assaulted by another Kathleen Morris oil. The painting’s proportion, color and intensity contrast with the warm tones of the den, and the unexpected coolness of the art deco designed bathroom with its large glass block shower.
The upper floor consists of the master bedroom and guestroom joined by a Jack and Jill bathroom. The master bedroom is a uniquely designed bilevel with a pitched ceiling. Simple furniture and a neutral color palette provide a calm and cozy space.
In the future, Matt plans to build an addition to the house and to expand the yard to include a Japanese Garden complete with a reflecting pond.
“I love to entertain, and I want to make improvements to better accommodate my guests,” says Matt. One idea is to renovate the potting shed next to the garage to make a caterer’s kitchen and bar. Another is to reclaim the playhouse, which is currently rented, and add a pool table and utilize the area for social gatherings.
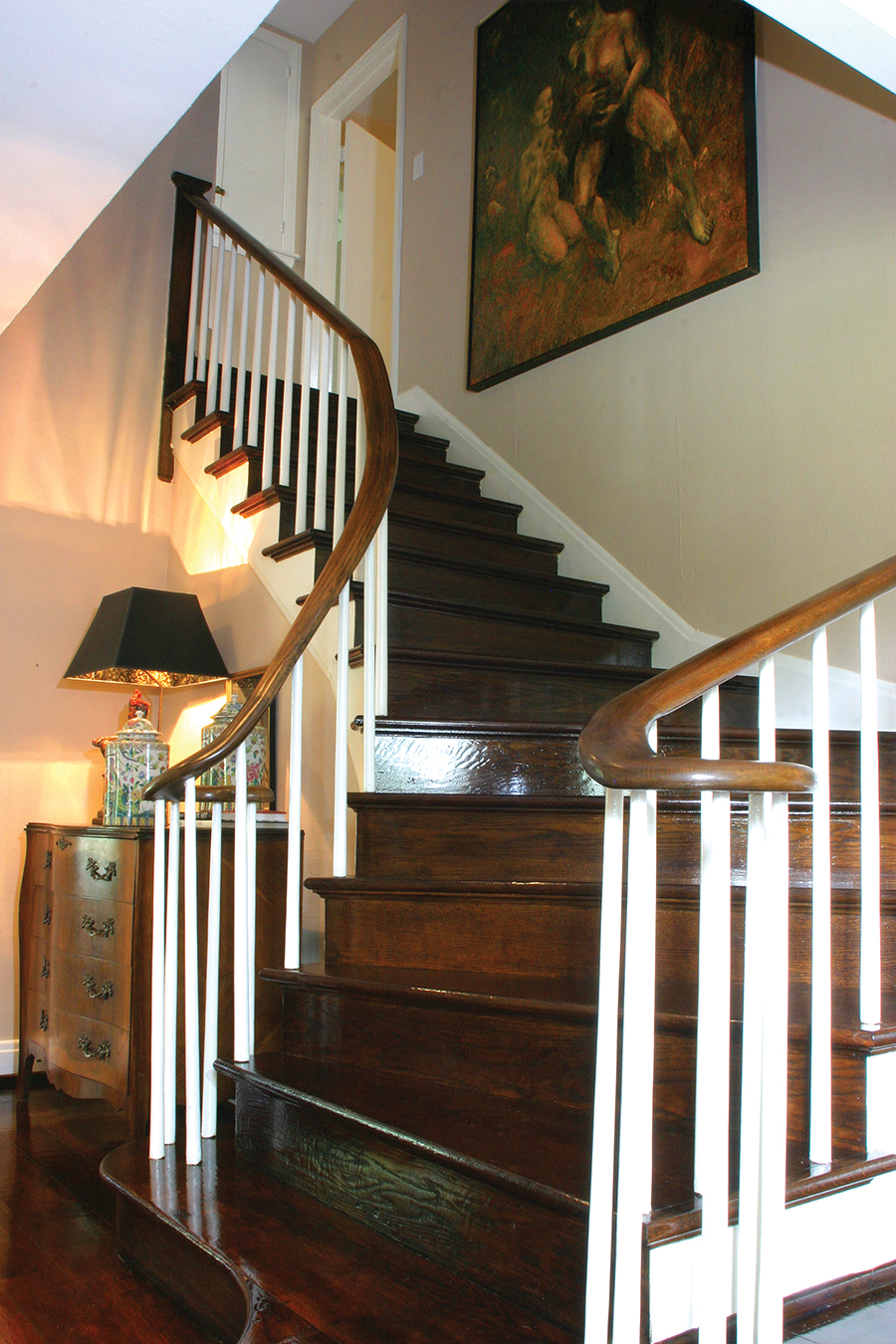
Clearly, Matt loves his home. He has carefully monitored its refurbishing, filled it with beautiful and interesting items, and opened it to his friends and family.
“This house is art and l feel very lucky to live here. l have enjoyed every aspect of caring for it during my time in it.”
You could say he is fulfilling his dream as well as his destiny.

