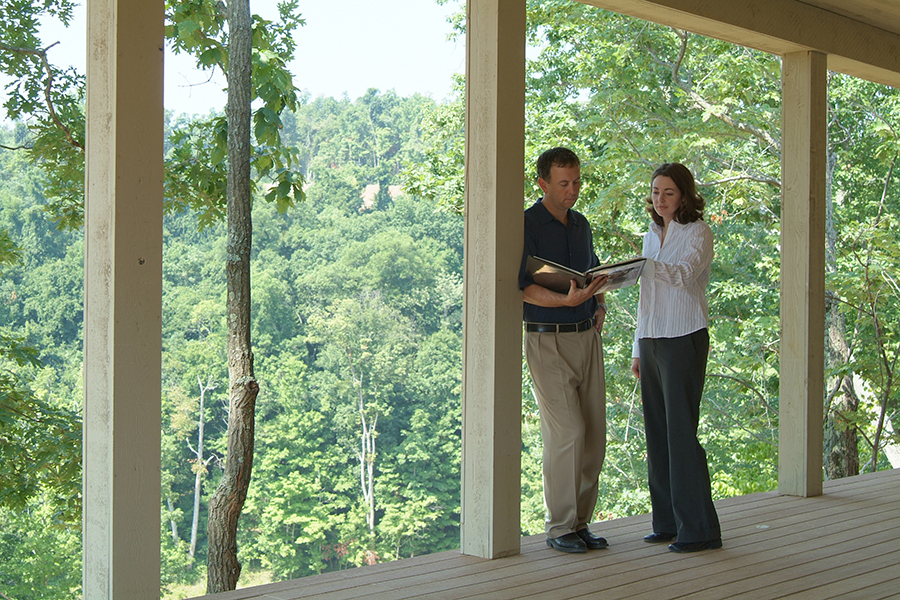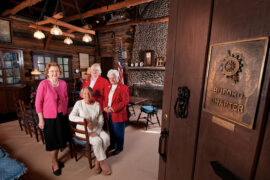The Huntington Quarterly staff sets out to build our version of the “dream home” at a scenic and secluded setting in the hills just outside the city. In part two of our series, we offer a sneak peak of the home as it begins to take shape with color, trim, lighting, flooring, stone work and the all-important kitchen area.
By Marla Brannan
HQ 56 | SUMMER/AUTUMN 2006
In the Spring, we introduced you to the Huntington Quarterly Dream Home, a cooperative project bringing together our ideas for the ideal home with local talent including an architect, contractor, kitchen design team, lighting experts, landscape designers, interior decorators and more. Our goal was to assemble the very best professionals in the region and build our version of a Huntington Dream Home from the ground up, documenting the entire process in a three-part series that would appear in the pages of this magazine.
We began by choosing a scenic and secluded lot in the hills just south of Huntington. Located in the Pleasant Valley Estates subdivision, it offers breathtaking views of the region’s hills and valleys.

In part one of our series, the home was virtually a shell, nearly completed on the outside and nearly empty on the inside. Since then, builders and subcontractors from painters to stone masons have been hard at work – and the results are worthy of being called a Dream Home. It is truly more than a house; it is a streamlined but warm, hard-working but serene coupling of beauty and function.
All the flooring has been installed by Dream Home sponsor Lavalette Carpet & Tile Center including carpet in the master bedroom, upstairs and basement, unique tile selections in the home’s four and a half bathrooms and striking walnut covering the common living spaces on the first floor.

“The HQ design team has really good taste,” notes Chandra Tomblin of Lavalette Carpet and Tile. “Many of the products they selected were high end but they really do add a lot to the look and feel of the home.”
State Electric Supply Company, also a Dream Home sponsor, furnished wonderful choices for lighting throughout the 4,200 square foot home including a bubble glass chandelier high up in the foyer, a 100 pound wrought iron piece in the great room and beautiful stained glass fixtures that add a burst of color where needed. Overall, the lighting fixtures found in the home’s interior and exterior are a pleasing blend of rustic charm and luxurious sophistication.
“State Electric took very good care of us with some of the most appropriate light fixtures I have ever seen in a home of this style,” said Contractor Dale Oxley. “Whenever we needed something, they had it to us within 24 hours. However, I wish they hadn’t picked out that 100 pound chandelier for the Great Room. I nearly died trying to hang that monster.”

In the master bath, twenties-inspired chrome light fixtures over the master bathroom sinks complement Victorian-age honeycomb tile floors, Corian countertops and Jacuzzi tub, all surrounded by chrome Kohler faucets giving the space a clean, metropolitan feel.
The colors throughout the house, chosen by the HQ team in collaboration with Tim Quade of sponsor Interior Motives in Ashland, span an array of earth tones from soft tan to latte to mocha and include a vibrant firebrick red in the first floor half bath.
To read the rest of this story, subscribe to the Huntington Quarterly on this website or call (304) 529-6158.





