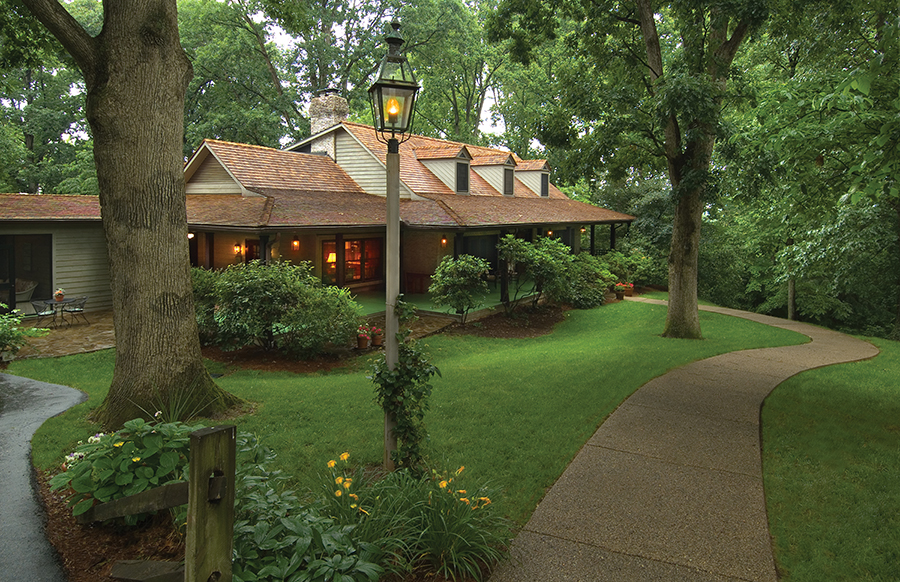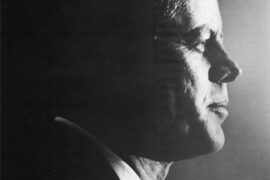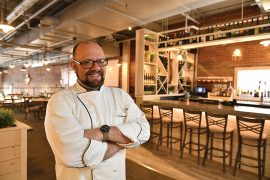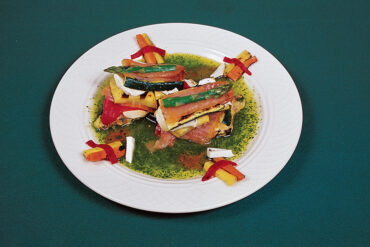Dr. Tom and Jean Scott welcome us into their dream home. Just a few minutes from downtown, it’s private getaway deep in the woods of Huntington’s southeast hills.
By Carter Seaton
HQ 61 | SPRING 2007
The house looks as if it’s been there forever, but it wasn’t built until 1987. Forty years earlier a bridle path, not a paved driveway, curved through the woods and around the hill to the secluded site of Dr. Tom and Jean Scott’s home. Translated into reality by Huntington architect Dry Ferris and built by Ned Jones, the brick and cedar home is where they intend to spend the rest of their days. Tom planned it that way.
First and foremost the Scotts wanted a traditional home that looked as if it had been built long ago. Scott verbalized several other must-have conditions to Ferris, as well. According to Jean, “he wanted to be able to get outside from every room on the ground floor. And he wanted to be able to push his wheelchair into every room. Being an orthopedist, you think about these things,” she laughed, as Tom is far from wheelchair ready. Even though he passed traditional retirement age a few years ago, he still goes to work each day. He does admit to working only half-days, however.

The rooms do flow easily from one to another. Directly off the spacious master bedroom is a smaller room, which could have been a nursery, but it serves Tom a different purpose. It’s his office. Over his desk hangs an oil painting of Tom’s father, which Tom actually posed for, because his father had died before it was painted. Adele Thornton Lewis did the face from photographs and the body from Tom’s pose. “It really captures his compassion for the child,” said Tom. A copy of the original hangs at Scott Orthopedic Center, which the elder Dr. Scott founded.
From their wide front porch, surrounded by trees and birdsong, it’s hard to imagine downtown Huntington is only a few minutes away. Indeed, the Scotts didn’t realize until their first winter that the home’s back deck affords a night view of Huntington’s lights when the trees are bare. Solitude is their closest neighbor. No cars, no horns, no sounds of civilization intrude. Just as Tom dreamed, nature is never more than a few footsteps away. The couple also wanted a maintenance free house, but thanks to woodpeckers, they didn’t quite get it. The birds seem bent on eating them out of house and home, as the old saying goes. The Scotts patched the earlier holes in the siding, but the birds are at it once again.
It’s a comfortable, laid-back home with the traditional welcome symbol, a pineapple, featured prominently in the back staircase wallpaper and stenciled on the stair risers and kitchen cabinets. Many features, like the now-outgrown playroom above Tom’s workshop, the back stairway from the second floor bedrooms and the vast trestle table were planned with family gatherings in mind. Over the years, as their family has grown, so has the house. Originally the kitchen and family rooms were one, but as soon as the first grandchild was born, the Scotts realized it was too small. Jean recalled, “There was no room for a playpen, so we added the new kitchen.” Now the five children and eighteen grandchildren that make up Tom and Jean’s combined family fit comfortably.
Every home holds a story or two and the Scotts’ is no different. It’s the last home designed by Ferris, who was hit by a car and killed just after completing the drawings, but before construction had begun. The hand-carved newel post at the foot of the main staircase is the work of a craftsman who later killed a man and was sent to prison.

To read the rest of “the Scott Home,” please visit the Back Issues page of our website to purchase this issue of the Huntington Quarterly.





