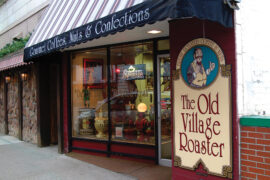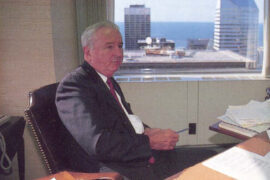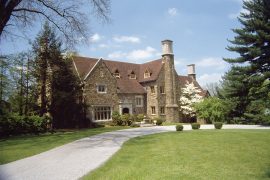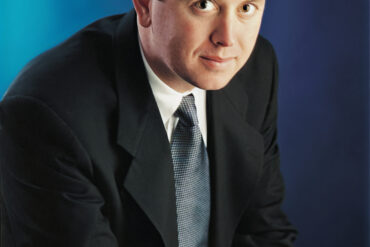By James E. Casto
HQ 63 | AUTUMN 2007
Who among us hasn’t looked at an old house or building and wondered who built it and why? If only their walls could talk, what stories they might tell.
In this first installment of a new series, Huntington Quarterly presents “The 20 Most Intriguing Architectural Structures in Huntington.” We’re presenting 10 in the following pages and will offer another 10 in our next issue. After some thought, we’re deliberately using the word “structures” because, as readers will soon see, not all those on our list are buildings or houses. We don’t claim these are the most historic structures in Huntington, nor necessarily the most significant. We simply say we find them intriguing – and think many readers will share that feeling.
In compiling our first 10 choices, we turned to two well-known Huntington architects – Edward W. Tucker and Robert J. Summerfeldt – for assistance.
Ed Tucker is a Huntington native who earned his architectural degree at the University of Tennessee and first worked in Nashville. in 1995, he returned to Huntington to join the long-established firm of Dean & Dean and the next year purchased and renamed it. Veteran local architect E. Keith Dean remains a consultant to the firm. A few of the recent projects completed by Edward Tucker Architects Inc. include the new clinical center at the Marshall University School of Medicine, expansion and renovation of the Emergency Room at Cabell Huntington Hospital, a new office building for Darco International and Cabell County Emergency Medical Station #2.
A Washington, D.C., native, Bob Summerfeldt earned his degree at Carnegie Institute in Pittsburgh and came to Huntington in 1975. While working for a Pittsburgh firm he was part of the design team for the glass-walled First Huntington National Bank building (now J.P. Morgan Chase) in the 1000 block of 5th Avenue. Just across the street he worked with Dean & Dean on the Huntington Federal Savings & Loan project, where a new building literally was built around the original structure. And, practicing on his own, he designed the Lewis Memorial Baptist Church at 5385 W. Pea Ridge Road.
We will enlist other local architects to help us pick the second 10 buildings for inclusion.
The Cabell Courthouse
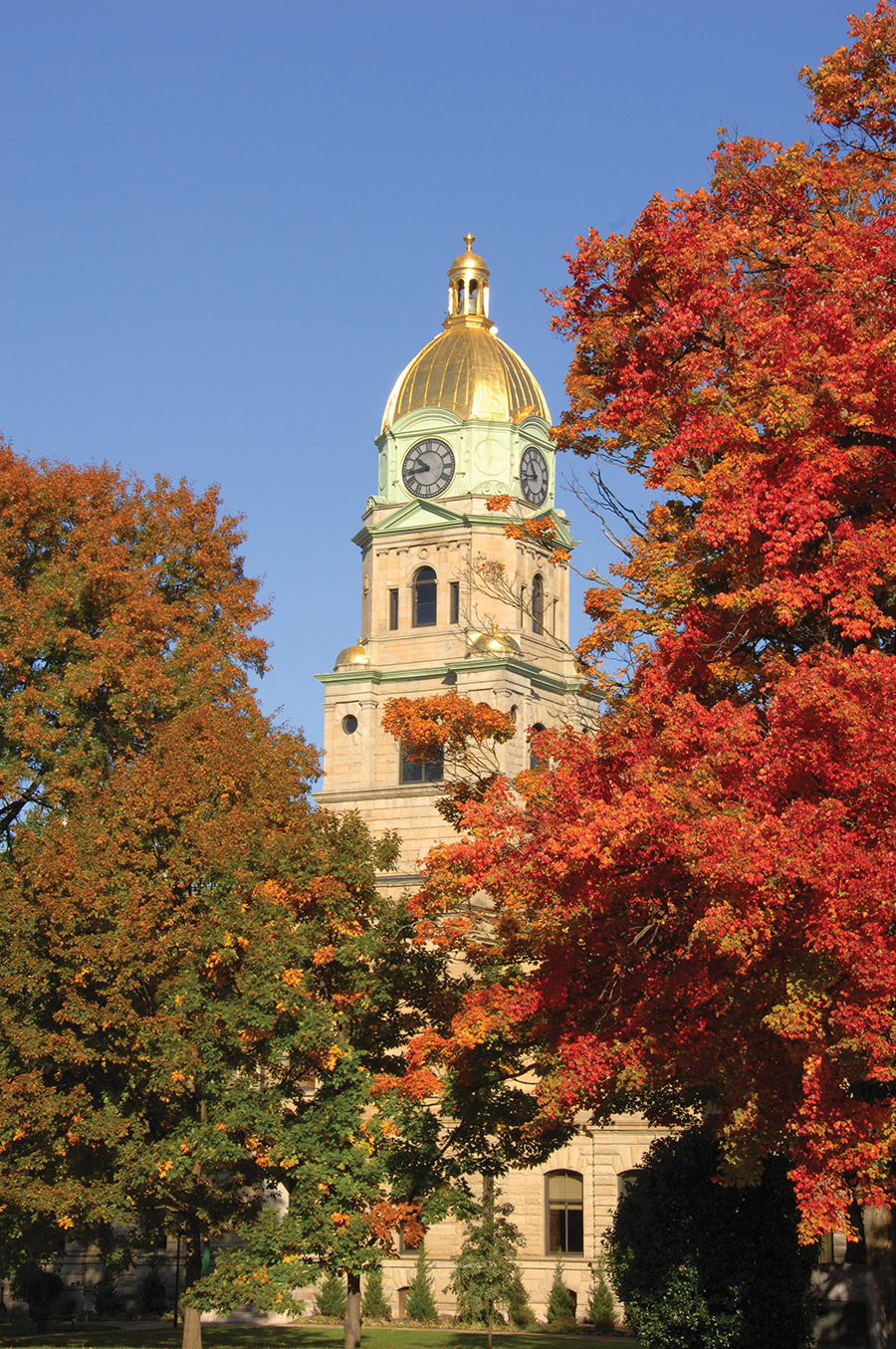
“The dome of the courthouse is a visual landmark that certainly commands the city around it,” says Tucker. “Perfectly situated on a full city block with colorful rose bushes along the sidewalks leading to it, it’s a handsome building that any county would be proud of.” The original courthouse was completed and occupied in 1901, with a west wing added in 1923 and an east wing and separate jail building in 1940. For many years the courthouse was sadly neglected but recently the county has funded considerable work.
The Keith-Albee Theater
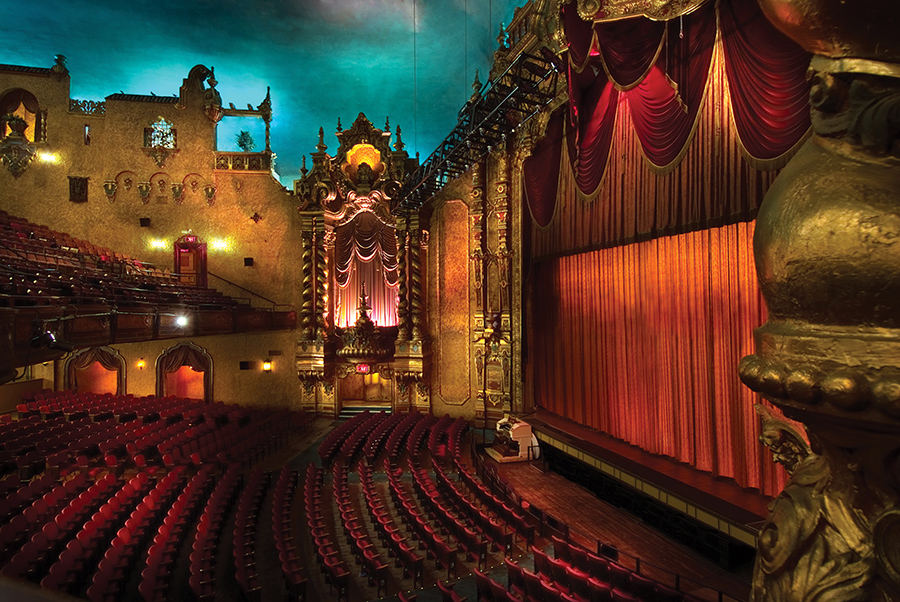
Designed by master theater designer Thomas W. Lamb, the Keith-Albee opened to rave reviews in 1928 and has been delighting appreciative audiences ever since. The exterior is handsome but gives no hint of the lavish interior that effectively combines a number of ornate decorative styles. The Hyman family that built the Keith started out intending to spend $350,000 but ended up lavishing $2 million on the grand movie palace. In 2006, the family, unable to keep the Keith open in the face of increased competition from newer movie theaters, turned the treasured building over to the Marshall Foundation. Today, the newly formed Keith-Albee Foundation is operating the theater as a performing arts center and is gradually restoring its lost luster.
The Greyhound Bus Station
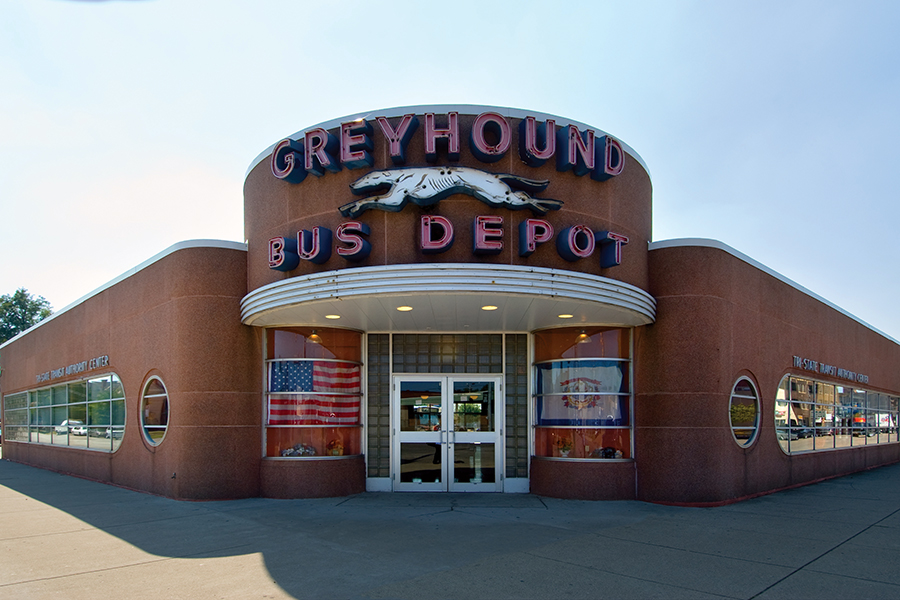
Opened 1955, the station is a sleek Art Deco structure similar to ones built by the bus company in a number of other cities. “The design is streamlined and efficient, qualities that Greyhound clearly wanted travelers to associate with its service,” says Tucker. When competition from the airlines dramatically reduced the ranks of bus riders, the once-busy station at 4th Avenue and 13th Street was all but abandoned and faced an uncertain fate. Fortunately, The Transit Authority (TTA) rescued it by purchasing it for use as a downtown transfer point. Greyhound remains a tenant at the station, and the neon Greyhound logo still remains in place over the door.
The First United Methodist Church
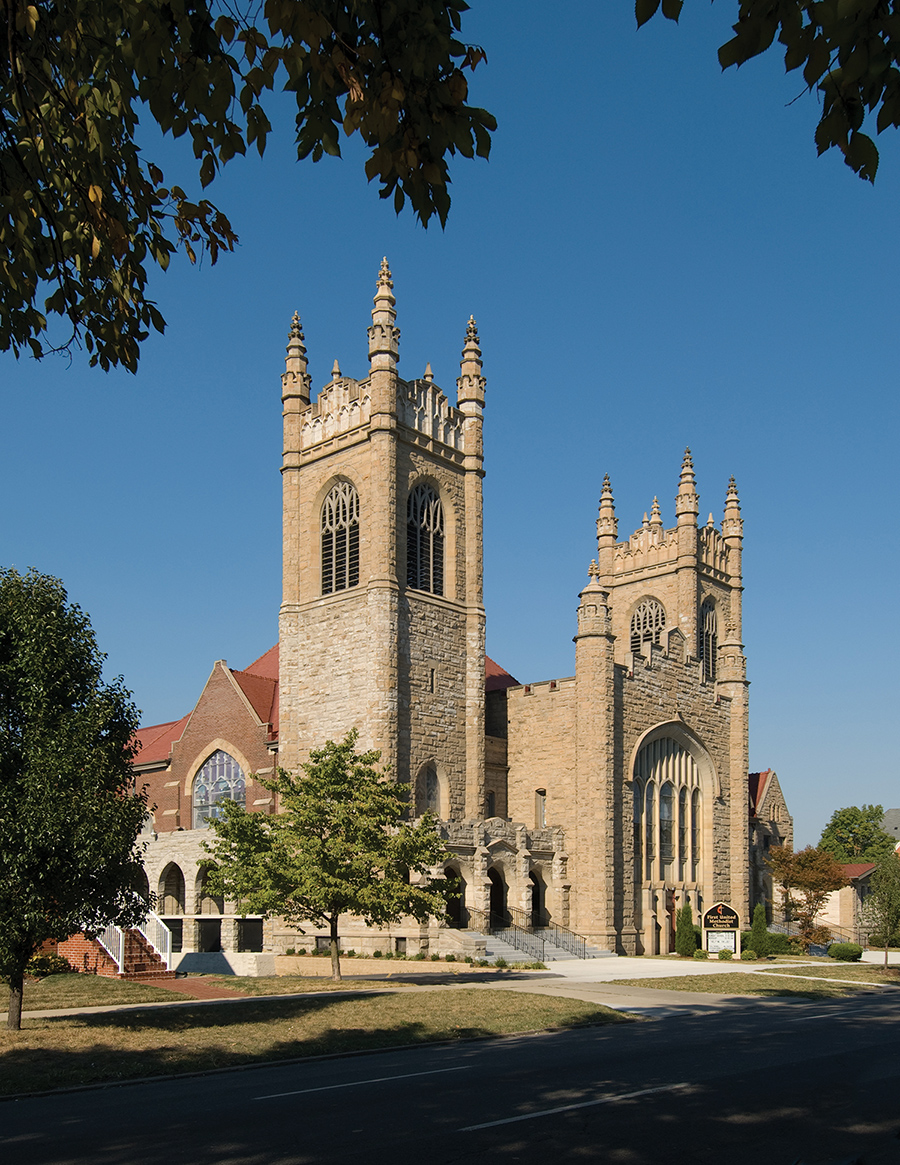
Summerfeldt notes that Huntington is truly blessed by several turn-of-the-century church buildings clustered in the downtown. Pressed to single out one, he cites the First United Methodist Church in the 1100 block of 5th Avenue, praising its feeling of “solidity and permanence.: The impressive Gothic Revival church is topped by not one, but two ornate towers. Built in 1912-1914, it was designed by noted architect J. Charles Foster of Uniontown, Pennsylvania. Ironically, while Foster was designing First Methodist his firm was also working on the First Presbyterian Church, just a block away.
Huntington High School
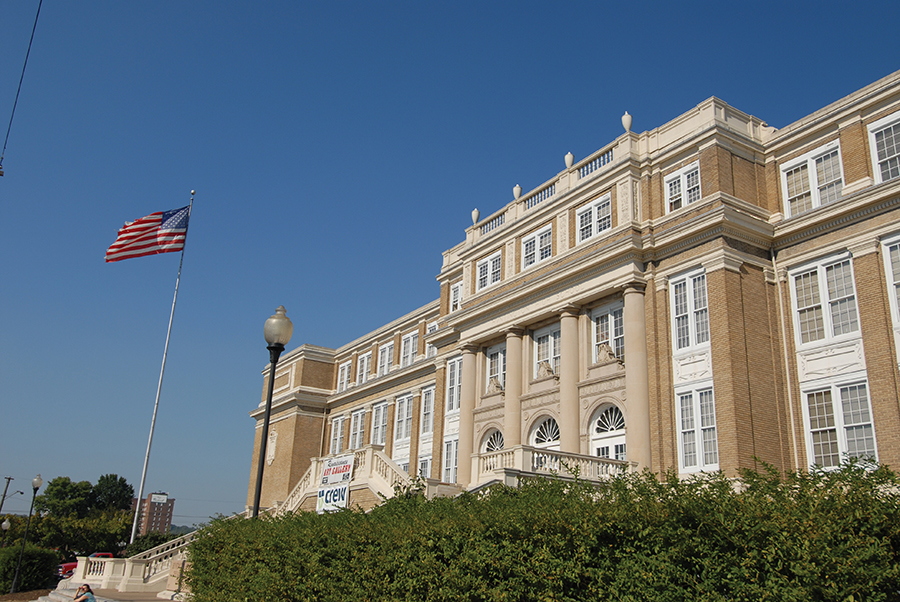
Designed by noted Huntington architect Versus T. Ritter, the former Huntington High was home to generations fo students from its opening in 1916 until 1995, when the new Huntington High was built near the interchange of Route 10 and I-64. “The grand architectural style of the old school is unparalleled anywhere in the community,” says Tucker. The massive double staircase leading up the 8th Street front of the building is especially dramatic. Toay, the building enjoys a new life as the Renaissance Center, a multi-use facility that include senior-citizen housing, and arts group and a branch of the Huntington YMCA.
Memorial Arch
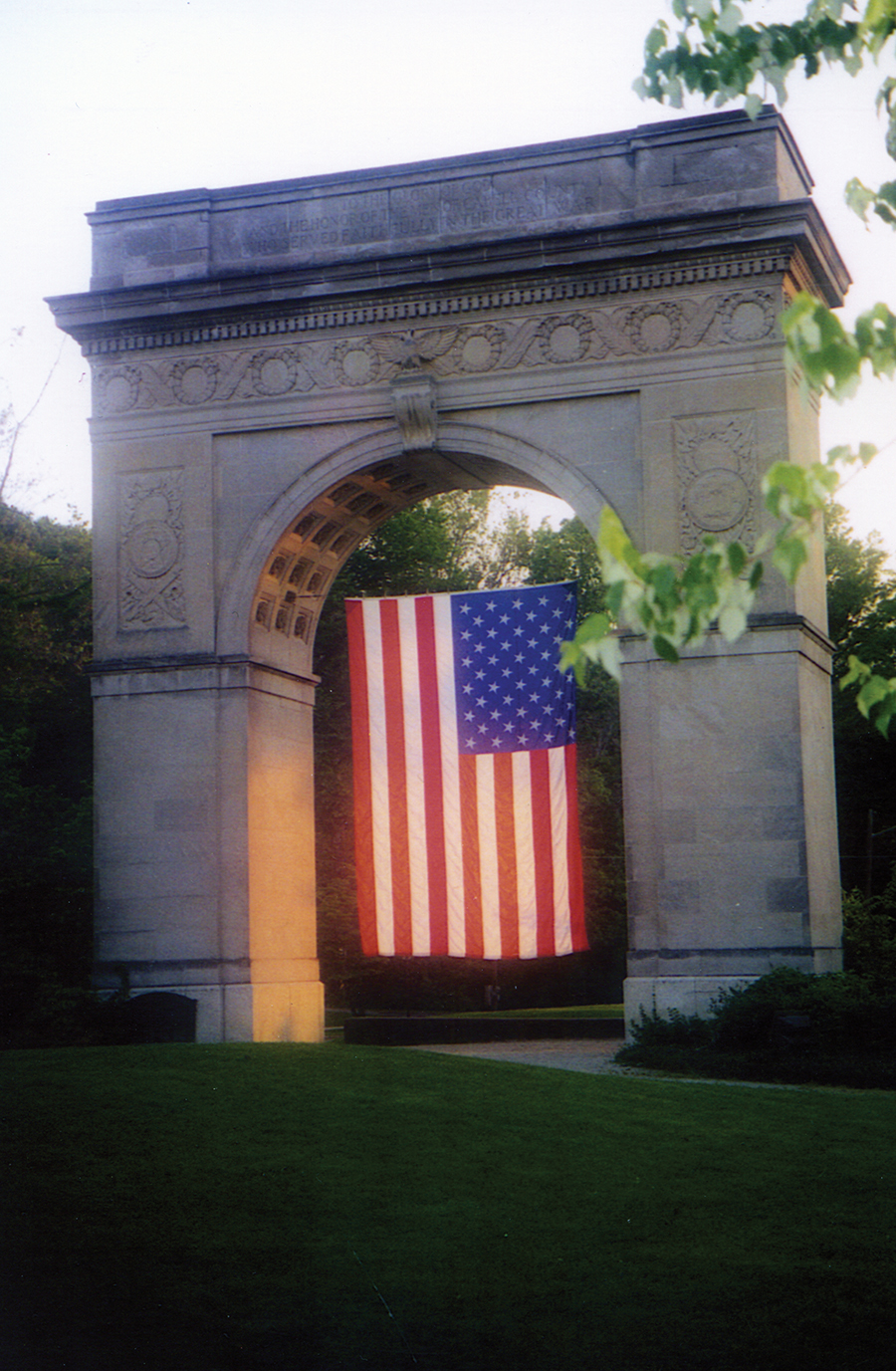
Dedicated in 1928, Huntington’s Memorial Arch originally was intended to commemorate those who fell in World War I but in recent years has become the scene of tributes to all the nation’s war dead. Modeled on the Arc de Triomphe in Paris, it’s built of Indiana limestone on a granite base and rises to 42 feet above Memorial Boulevard. Summerfeldt’s office is located nearby. “When I bring clients into town, they never fail to be impressed when we drive by it,” he says.
The Prichard House
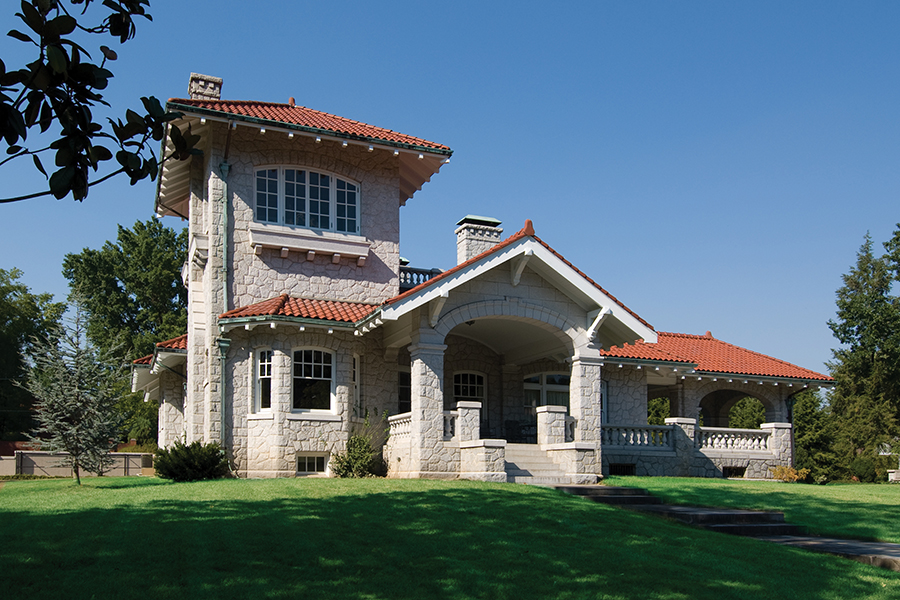
Businessman Frederick C. Prichard gave Huntington the Robson-Prichard Building (later known as the Chafin Building), the Prichard Hotel and, in 1923, a house aptly described by current owner Anne Ratcliff as “an Englishman’s idea of what and Italian villa would look like.” Situating his house on a full-acre site at 12th Avenue and 5th Street, Prichard shunned the red brick typically used for South Side home and instead chose granite to fashion an unusual looking home topped with a Spanish tile roof and a tower that offers a wonderful view of the neighborhood. And surely it’s the only South Side house that included a granite coop for the family chickens.
The Ricketts House
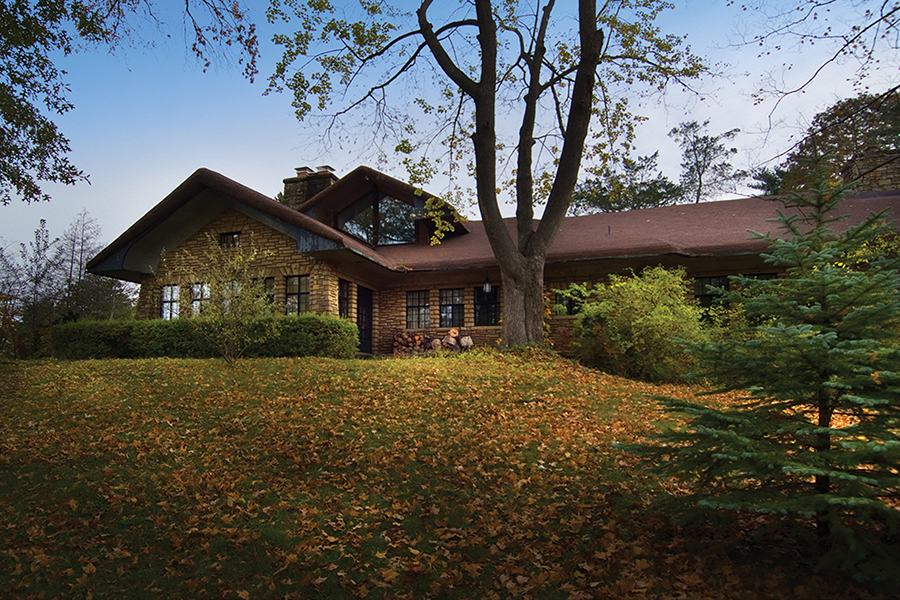
In the early 1920s, developer John G. Ricketts commissioned Huntington architect Levi J. Dean (the father of Keith Dean) to design a house that would serve as the centerpiece of the new residential neighborhood he was promoting. The resulting house, located on the south side of Washington Boulevard at its intersection with Wiltshire Boulevard, was a long,, low design with a distinctive shingled roof rolled around eaves and curved over dormers to imitate a thatched roof. At 16,000 square feet, the house is massive in size, a fact not obvious when viewed from the street. Drs. Richard and Sara Stevens purchased the property in 1954.
The Arcade
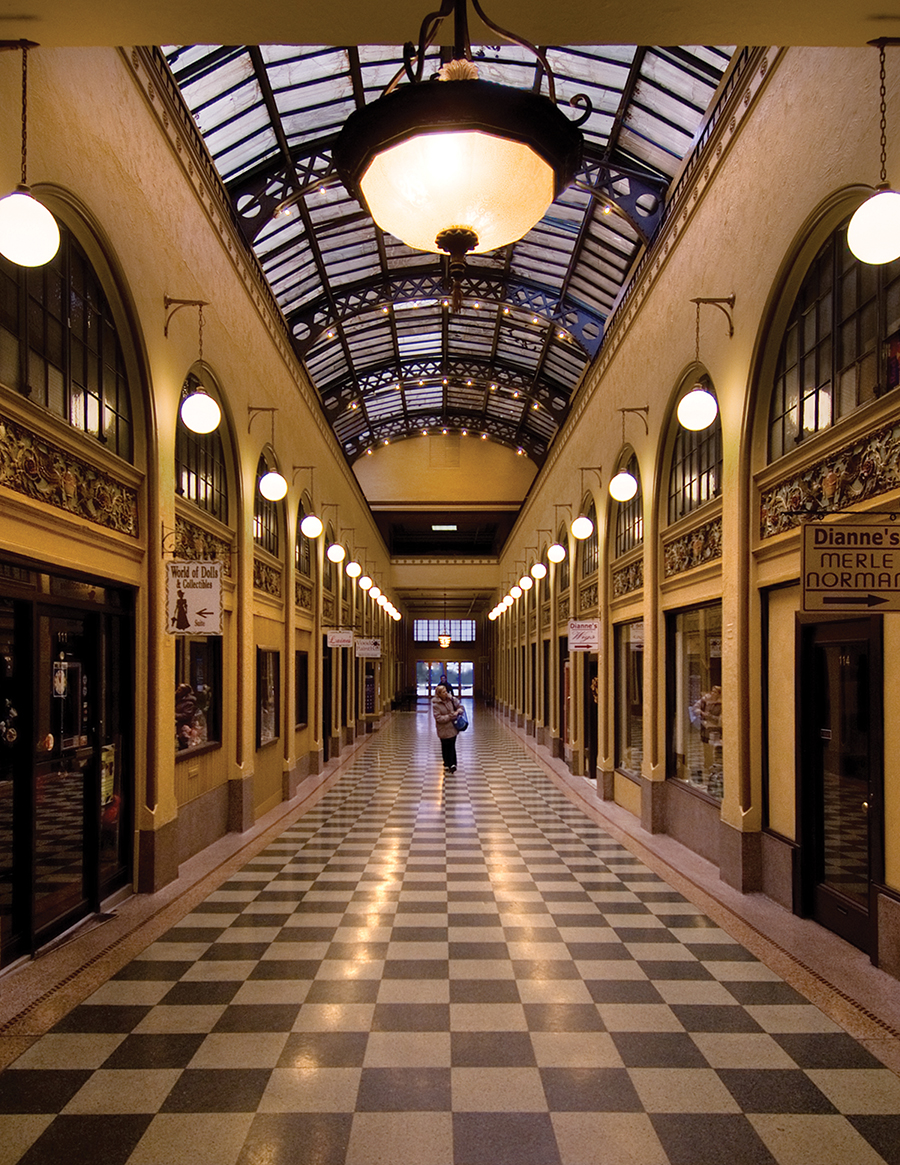
Ancestors of modern enclosed malls, shopping arcades once were common in America’s downtowns. Today, they’ve all but vanished. Huntington’s is thought to be the only surviving example in West Virginia. Located in the 900 block of 4th Avenue, it boasts an ornate three-story interior featuring terra-cotta panels decorated with griffins and heraldic shields. Above stretches a soaring skylight supported by latticed iron girders. Built by the Ritter Family in 1925, the arcade has been variously called the “Ritter Arcade” or just “The Arcade.” Current owner Alex Vence has renamed it the “Galleria” and is working to refurbish it.
The East Huntington Bridge
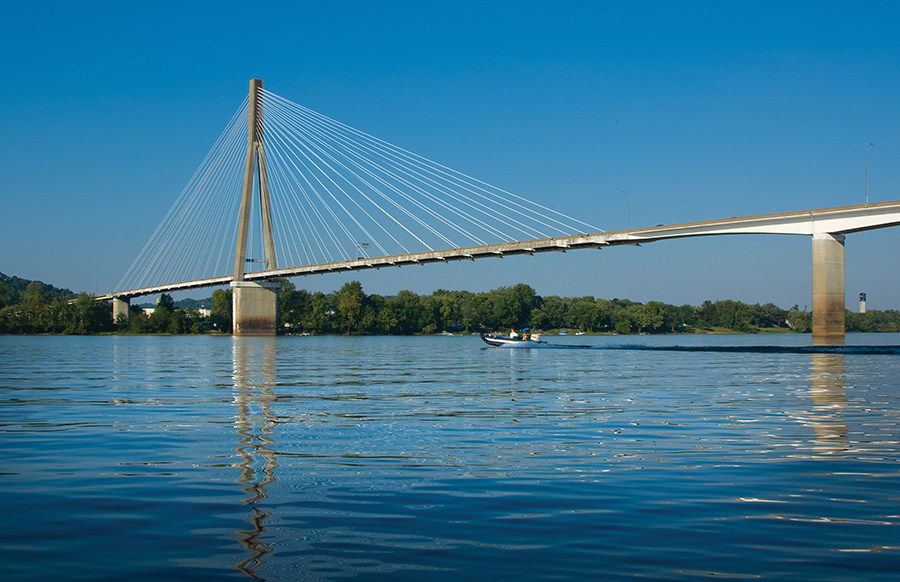
For decades the location of the proposed East Huntington Bridge was the subject of stormy controversy, with a long list of possible sites proposed, debated and ultimately rejected. Ironically, when the bridge was finally built at 31st Street and opened to traffic in 1985, it proved to be a thing of beauty. Indeed, its dramatic design soon made it a Huntington landmark. The 2,841-foot bridge is a cable-stayed, concrete span with a single pylon that rises 370 feet in the air over the Ohio River. The silhouette of the single tower with its suspension cables outlined against the sky is truly striking.

