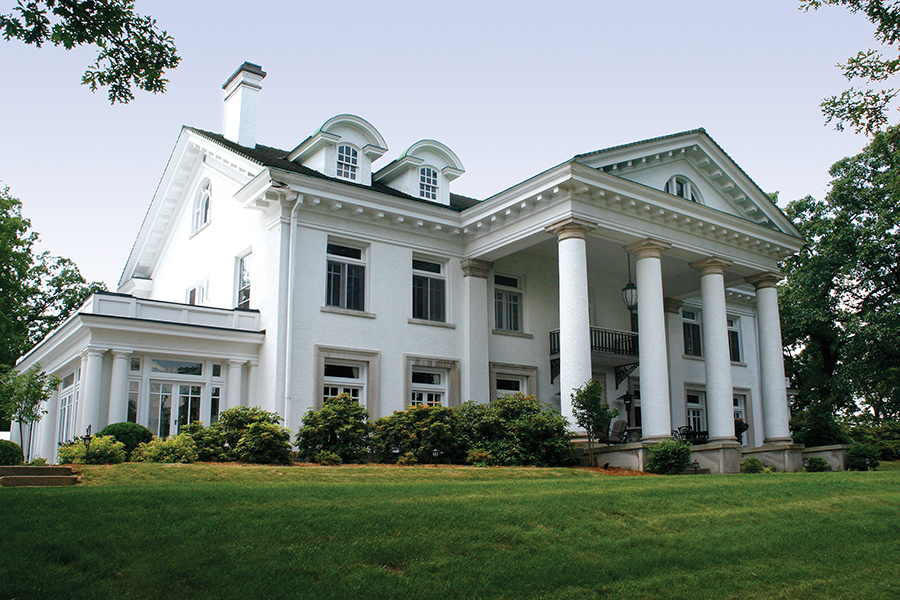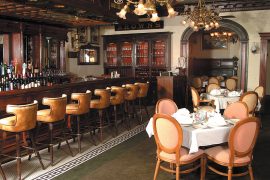In 1999 HQ profiled this Huntington home then owned by prominent local attorney Jack Jenkins. Nine years later we revisit this Ridgewood Road address and find that its new owners are breathing life into one of the regions most historic mansions.
By Molly McClennen
HQ 65 | SUMMER 2008
There are many reasons why Huntington’s Kenwood house could be a museum. Built around 1910, the home was designed by renowned architect H. Rus Warne, known for designing two World’s Fair pavilions for West Virginia. The home is modeled on London’s Kenwood mansion, a popular tourist attraction, and is listed on the National Register of Historic places for its architectural and historical significance. Visitors would find the stunning view of Huntington afforded by the home’s location on Ridgewood Road alone worth the price of museum admission.

But visitors to Kenwood quickly notice that, while beautiful and fascinating enough to be a museum, the house is definitely not one. Rather, it is foremost a home to Dr. Ali Oliashirazi, his wife Corinna, and their two daughters, Nicole and Sophia, ages eight and six. Corinna says, “We have put our own touch and feel on the house. It’s formal but it doesn’t feel stuffy. It’s still kid-friendly. We have the best of both worlds – a beautiful home that is great for parties, but people can come and don’t feel like they can’t touch anything.”

The large foyer that has welcomed governors and debutantes in years past now does double duty, continuing to welcome visitors to the philanthropic, social, and professional functions frequently held at the house, while also providing the perfect location for the family to enjoy indoor potato sack races. The house is also ideal for fam-ily games of hide-and-seek, which, when played in a 10,000 square foot home, require a special rule. “There are so many great hiding places in this house that we have to limit the game to one floor. If you used two floors, you’d get lost,” says Corinna.

Previous owner Jack Jenkins had this duel purpose in mind when he sold the home. Corinna says, “He wanted a young family to live here with children to bring life back into the house. And we’ve done that!” The Oliashirazi family was preparing to build a home when Jenkins, a friend and patient of Ali’s, suggested he look at his house. It turned out the home was one Ali had admired as he had driven past it previously, and the family made the decision to abandon their building project in favor of buying Kenwood. They moved into their new home in October of 2006, and fell in love with its spacious rooms and the quality workmanship displayed in its every detail. “Nobody would be willing to put in the time to build a place like this today. You could never match this end result with anything you could build,” says Corinna.

The special touches that make Kenwood unique are everywhere. The glass panels surrounding the east sun room allow for a stunning view of downtown Huntington, while overhead hang two original stained-glass chandeliers rumored to have been designed by Tiffany especially for Kenwood. The mantel in the library is adorned with a family coat of arms, although it is unknown whose family it belongs to. The simple, Plantation-style staircase draws the eye upward to the stained-glass window above its landing – a window that, when broken by a tree during a storm, Mr. Jenkins treasured enough to have restored, even though doing so took a year and a half. And the butler’s pantry, with its ample counter space and original, yet still functional, marble and zinc sink is, as Corinna puts it, “a caterer’s dream.”

The design of the first floor is another unusual feature of the house. The foyer is wheel-shaped, with rooms radiating from the area like spokes. Each of these rooms was designed in a different style. The library is ornately decorated in the Tudor/Jacobean-style, with built-in gumwood bookcases and a hand-crafted, elaborately patterned plaster ceiling. By contrast, the den is decorated in simple Arts and Crafts style. The elegant, Adam-style dining room features a marble fireplace and a glass chandelier hanging over a table which seats 12, and will serve as the setting for a guest-lecture series hosted by the Joan C. Edwards School of Medicine’s Orthopedic Department, which Ali chairs.
The music room, now used as a TV room, is decorated in Chinese Chippendale, a style rarely seen in ground-floor rooms in American homes. Ali and Corinna are careful to balance the functionality required by a young family with respect for the home’s original design.

“We really tried to keep with the style of each room. An example is in the TV room. The molding in the room is very indicative of the Chinese Chippendale style. We had a TV console made, so we had them copy the molding into the base of the console,” says Corinna.
Like all owners of historic houses, the Oliashirazi family has plenty of stories about their home. One example is about the built-in safe in the den. The house had sat empty for about 20 years prior to Mr. Jenkins moving in. “The safe had been locked for years and years, and he wanted to see what kinds of neat things he’d find in there. He worked for a year and a half, and finally brought in a locksmith from out of town to break it open,” says Corinna. The moment must have been quite dramatic, as safes of that period sometimes came with a feature that would trigger a release of toxic fumes if someone entered the wrong combination. As a safety precaution, the locksmith sealed windows and wore a protective mask. “He broke it open and found a pair of gardening gloves. It was a big disappointment,” laughs Corinna.

And, like all families, Kenwood’s newest occupants are writing their own stories within its walls, like the time Nicole and a friend hid in a closet in the third floor servant’s quarters to escape the inevitable call from Ali and Corinna that playtime was over for the evening. The closet door didn’t have a handle on the inside, and the girls found themselves trapped. Calls for help don’t travel far in a house with 14-inch concrete walls, so it took the girls 15 minutes before they found a way out of the closet. They learned a lesson in the process: “My kids do not go into closets anymore,” says Corinna.

Even though Kenwood is a home and not a public museum, the Oliashirazi family loves to share its charms, whether by opening their house to a crowd of 250 for a Hospice of Huntington fundraiser or providing a taste of West Virginia hospitality to visiting medical school residents and guest-lecturers. Their latest project for the house is preparing a bedroom for the newest family member, five-month-old Isabella, whom the family is adopting from Guatemala. Corinna says, “We are blessed to be able to live in a place like this, so we feel like it’s only fair that we share it.”





