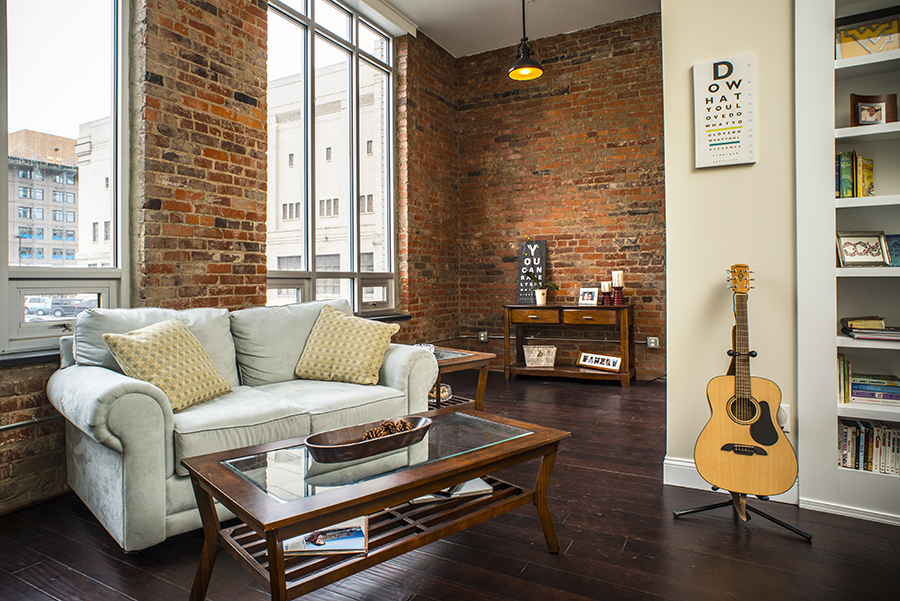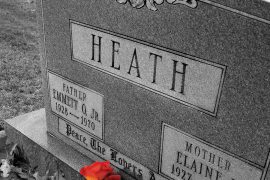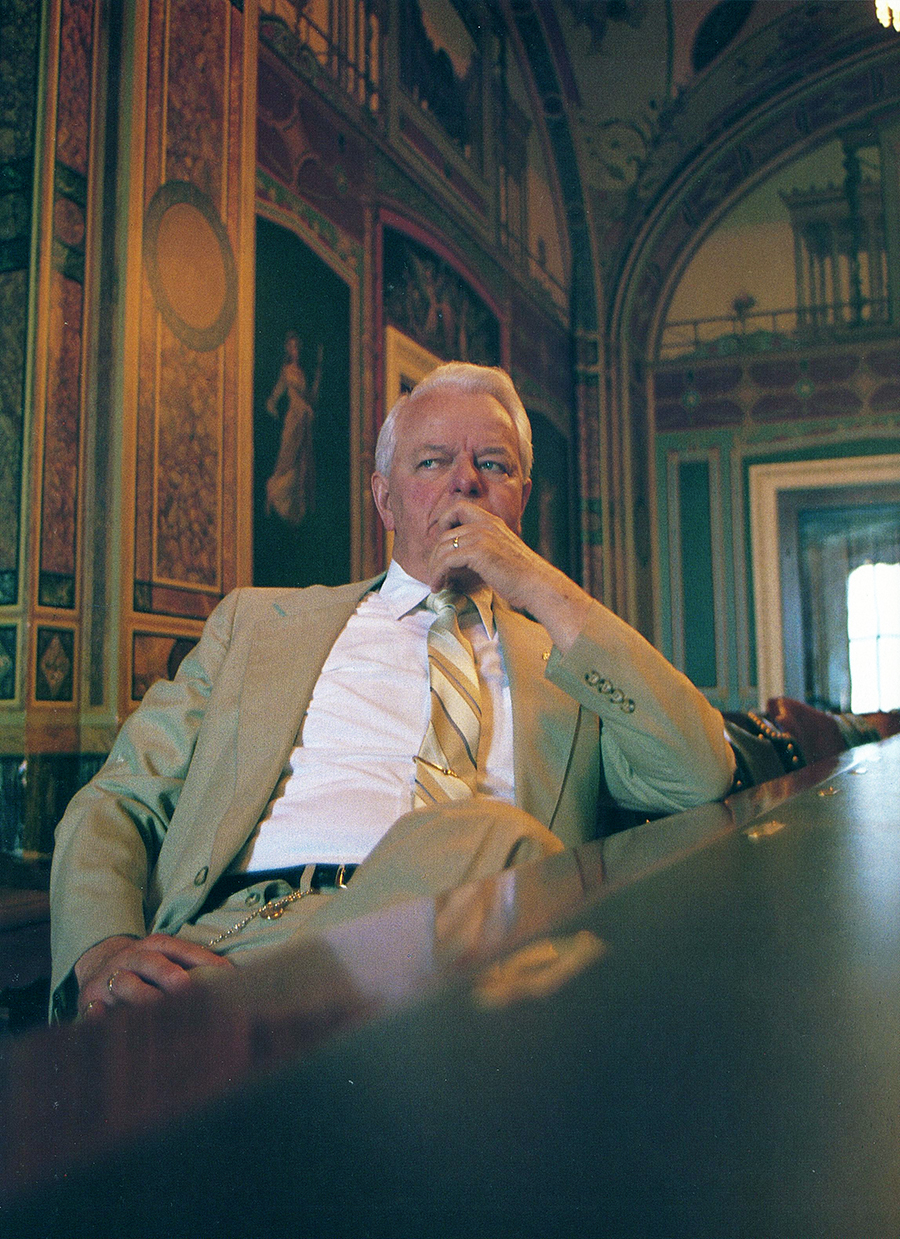In Part 1 of a series, we visit homes in the heart of Huntington.
By Renee C. Maass
HQ 85 | SPRING 2014
Shane Radcliff is an extremely talented individual, but first and foremost he is a businessman: a businessman who makes his living as a real estate broker, developer, project manager and designer.
So when asked why he decided to invest a large sum of his own money in developing the Lofts at the Renaissance, located at 831 Fourth Avenue, you might expect to hear about the marketing studies he commissioned or the recommendations from the housing consultants he hired. Instead, you would hear something much less technical.

“I just trusted my gut,” Radcliff says. “I like to think I am pretty in tune with downtown Huntington. I felt that there was a shortage of quality housing downtown.”
Radcliff is just one of a number of individuals who are repurposing buildings in downtown Huntington from their original retail use to modern residential. That commitment to providing upscale housing echoes the original design of downtown Huntington that created a blend of retail, business and residential space.

In the late 19th century and early 20th century the most fashionable homes in Huntington were located on Fifth Avenue. As the decades passed, Huntington’s population grew which triggered the necessity for more housing away from downtown. This trend of suburban living dominated until the 1990s with the transition of the 1970s-era apartments in the St. James Building to fashionable condominiums.
The opening of the first phase of Pullman Square, which included Marquee Cinemas and the parking deck, on Nov. 19, 2004 has been cited as the most significant improvement to downtown Huntington in decades. As the months progressed additional retail space and parking were added to the development.

The return of Ninth Street to a thoroughfare from a plaza in 2006 was the impetus for Commodore Holding LLC to purchase the former Keen Jewelers building on Ninth Street. Commodore’s renovation included a first-floor retail and office space with the upper floors dedicated to condominiums with incredible architectural features. Additionally, the West Virginia Building is undergoing a transition from apartments created from the original upper-story offices to stylish units featuring many upgrades.
As a native Huntingtonian, Radcliff has a natural affinity for his hometown. Although he spent many years in Florida, he came back home in 2000 and immediately went to work on a number of ventures in town. Radcliff is currently remodeling the former Morrison Building. Built in the 1920s, the Morrison was one of many O.J. Morrison department stores across West Virginia. Star Furniture acquired the Morrison in 1965. In the 1990s the Renaissance Book Co. and the Afterword Café were a popular destination. After the bookstore closed a series of failed nightclubs came and went from the building.
Radcliff loved the old building and knew it would be perfect for his vision of upscale lofts. Demolition began in August 2012.
“The first four months were nothing but demolition,” Radcliff says. “We hauled 40 dumpster loads of trash and debris out of the building.”
After the demolition was completed construction began. Radcliff had envisioned 12 lofts in the space but ultimately decided to construct 10. Sizes range from 1,520 square feet to a whopping 5,164-square-foot, two-story unit that Radcliff firmly believes rivals any loft on the East Coast. Each unit comes with two designated parking spaces in a lot behind the building created when Radcliff demolished the former City Hall Annex on Fifth Avenue.
Any project of this size will face challenges, and the biggest that Radcliff faced was transporting building supplies to the upper floors. Although a new elevator had been installed as part of the renovation, some of the larger and heavier items had to be brought in by crane.

“I know people downtown were not pleased that we had to close a few traffic lanes when we used the crane,” Radcliff admits. “But it was all in the name of progress. I appreciated everyone’s patience and understanding.”
One challenge Radcliff did not face was an uncooperative City Hall.
“The City has just been terrific,” he says. “They were very helpful through the process of acquiring permits and inspections. I couldn’t be more pleased.”
Sales of the individual lofts have been brisk.

“People have bought these units for two reasons: convenience and they are tired of maintenance,” Radcliff says. “Just imagine – you can walk out the front door, have dinner, see a movie, have ice cream and then walk home.”
As the Lofts at the Renaissance project winds down Radcliff isn’t resting on his laurels. He is buying the old M.D. Angel building located at 918 Fourth Avenue, with plans to completely restore the front of the building to its original appearance. The back of the building will be demolished for on-site parking. The first floor will be retail, and the upper floors will be used for apartments. Radcliff chose the Angel building due to its proximity to the renovated former Stone & Thomas building on Third Avenue, which will house the Marshall University College of Arts and Media’s Visual Arts Center due to open August 2014.





