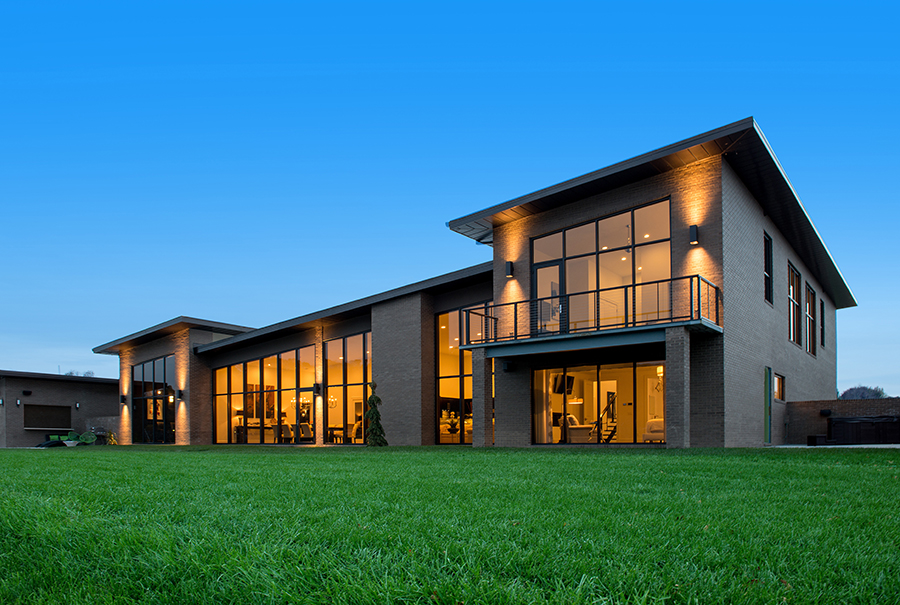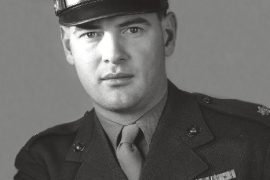Carl Wray promised his wife, Gretchen, her dream home, and the two have worked together seamlessly to make that vow a reality.
By Dawn Nolan
HQ 88 | WINTER 2015
When Carl Wray first met his future wife, Gretchen, he made her a promise.
“He promised me my dream house and a view,” Gretchen says.
Now, three years later, the newlyweds are savoring every second of their lives together in a Proctorville home that they designed and built together.
The Wrays discovered the ideal location – a vacant lot in a gated community – for their new residence during one of their afternoon boating ventures.
“We wanted to live on the river,” Gretchen says. “We have a boat and a jet ski, and we thought a place on the water would be a relaxing way to spend our evenings after work.”
Although they now technically live in Ohio, Gretchen and Carl consider themselves lifelong Huntington residents.
“We lived our whole lives in West Virginia before moving over here,” Gretchen says. “We didn’t want to be too far away from downtown because of where I work, but it was hard to find land that didn’t overlook train tracks. This was a compromise, and we are still involved in the Huntington community.”

After the purchase was made, the Wrays began drafting and executing their plans.
“We spent about four or five months working on the design and making things exactly how we wanted them,” Carl says. “Then, we called in an architect and structural engineer to construct the columns and inside walls. Everything else, we did ourselves.”
Carl, who is a general contractor, has put a significant amount of work into the project.
“He’s been a builder his whole life, but he has never built his own home,” Gretchen says. “He has taken my plans, stretched them and made everything a whole lot bigger than what I originally thought our house would be like.”
Upon entering the Wrays’ modern riverside abode, the first noticeable feature is the spectacular view of the water and hills.

“I knew since we were on the river that we wanted all main living spaces facing that direction,” Gretchen says. “The house looks so different at varying times of the day. The view, the lighting – it all changes just like nature does. It’s so peaceful, and we have our own little slice of West Virginia to look at.”
The couple designed the great room so they could enjoy the outdoor landscape year round.
“We have our leather sofa to provide seating and showcase the view and the fireplace in front of it in case the weather gets too cold,” Gretchen adds. “Carl even built nooks in the wall to display my glass collection because I didn’t want to block the windows with a cabinet.”
Gretchen’s favorite piece of furniture can be found in the couple’s dining room.
“It’s a table that Carl constructed out of oak,” she says. “I wanted a table to use for dinner parties with our friends that wasn’t too fancy. He told me, ‘If you can draw it, I can build it,’ and that’s what he did. He even made a corresponding sideboard to match.”
One of Carl’s current projects – the wine cellar – is just off to the side of the dinning room.

“Right now, we just sit and play cards in there,” Gretchen says. “He’s in the process of building the wine racks.”
Another one of Gretchen’s favorite aspects of the house – gorgeous, green, granite countertops – can be found in the kitchen.
“Green is my favorite color,” she says. “It looks like we just took a slice of the river view. It’s so beautiful with all of the different shades.”
Gretchen drew a lot of inspiration from nature and personal history when designing the house, and small decorative touches – like various pieces representing birds – can be found throughout.
“We call it ‘The Birdhouse,’” she says. “Carl’s nickname is Bird, and living here with all the windows, we see so many birds.”
Past the dining room and forthcoming wine cellar is the couple’s cinema room – complete with a large screen television, theater-style seating and stars on the ceiling.
“Our friends like to come over to watch movies or football games,” Gretchen says.

Framed posters of the couple’s favorite films – like King Kong and Jaws – complete the look.
“I’ve always loved King Kong,” Gretchen says. “This print even has our last name on it, and my grandson seems to think that the blonde woman is me and Carl is King Kong.”
The couple’s stylish master bedroom was also a collaboration of efforts, much like the rest of the residence.
“We did the decorating together,” says Gretchen. “We are a good team. We both have to enjoy what’s in the house, so we made most of the choices together.”
Carl’s personal touch was the curtain – which opens and closes via remote control.
Through the bedroom door is the Wrays’ personal patio, where they can enjoy a relaxing soak in their hot tub while gazing upon the spectacular scenery.
“It’s private, but we decided not to close it off completely so that we could still see the river.”

Moving past the bedroom is the master bath and another fabulous feature of the house, the huge, walk-in closet with plenty of room for shoes and clothes.
“Carl bought the movie Sex and the City just to see the closet,” Gretchen remembers. “He said he could outdo Mr. Big, who surprises his fiancée Carrie in the movie with a huge closet for all her shoes.”
For overnight guests, the Wrays have three guest bedrooms with corresponding baths.
“For the downstairs, I tried to keep the look very clean, organic and spa-like,” Gretchen explains. “Since we live on the river, I wanted to appreciate nature to its fullest.”
The second guest bedroom and bath, located upstairs, was inspired by the couple’s honeymoon to Italy.
“We stayed in Venice, and the bathroom is similar to the one we had while we were there,” Gretchen recalls. “It’s Italian marble, and there’s hand-blown glass. My niece, Sophia, claims this room because she thinks it’s suitable for a princess.”
Meanwhile her sister, Nina, has claimed the upstairs guest bedroom with the river view and balcony.

Up the wooden stairs, which Carl built to match the dining room table, are the two guest bedrooms and baths, as well as Carl’s office.
“It’s a work in progress,” Gretchen says.
Gretchen’s own personal retreat is in the garage.
“Carl made me an artist loft upstairs, where I can paint, listen to music and look out the windows,” she explains. “It will eventually have a spiral staircase leading up to it.”
Outside, the Wrays are in the process of installing a fire pit and pool. A completed pool house with a kitchen and bathroom, as well as a dock, are also on the list of future additions.
“Right now, we’re doing things in stages,” Gretchen says.
Though it is an ongoing process, Gretchen has her dream home and Carl has fulfilled his promise.
“It’s nice to come home,” Carl says. “You look around and think, ‘Is it real?’”
“It’s been a lot of work,” Gretchen adds. “But it has helped me appreciate what Carl has done his whole life. It has made us grow stronger, appreciate each other and uncover each other’s talents. We’re thankful and appreciate it, and that’s why we like to share it with others.”





