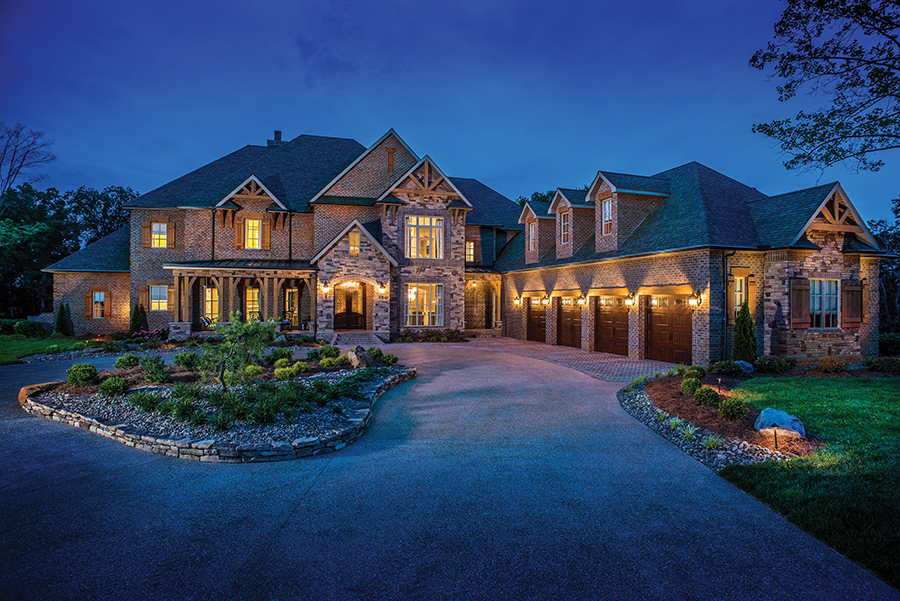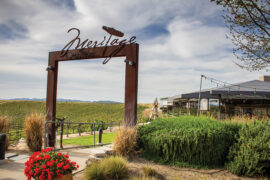Jeremy and Maggie Adams built the home of their dreams from the ground up and turned once-vacant land into a masterpiece.
By Rebecca Stephens
HQ 94 | SUMMER 2016
Tucked away in the hills of Barboursville is a residence where traditional elegance and contemporary cool meld together to create a one-of-a-kind home that’s equal parts stunning and sensible — and owners Jeremy and Maggie Adams wouldn’t have it any other way.
Jeremy Adams, who developed The Oaks at Merrick Creek subdivision where his family’s home is located, says it is the most detailed house he’s ever built, but that’s just how they wanted it.
“We wanted to build a nice house, but we also wanted to make sure we could utilize each room,” Jeremy Adams says, adding they had two young children, Josie, 4, and Eli, 2, to consider in the process.

The home’s décor contains intricate elements of modern art deco, most notably in the mirrors and light fixtures, mixed with the comfort of a humble country abode. The earthy gray tone of the walls is flawlessly accented with calm blues, cozy yellows and a sleek white crown molding, which seamlessly blends together creating a relaxed atmosphere.
“The best description for it is transitional-traditional with a taste of rustic,” Jeremy Adams says.
“I knew I wanted blue cabinets in my kitchen,” Maggie Adams adds. “The house is so open that the color scheme flows from room to room, so I went with a neutral color for the base and then complementary colors throughout.”

Other carefully selected features include the Shaker-style windows; grade 2 hardwood floors, which intentionally show knots and imperfections; an over-under railing system running throughout the house; 22-piece window and door trims; Carrara marble from Italy for the showers, as well as hand-pounded pewter sinks also from Italy; a propane heating system; and canned LED lights in each room of the home, designed by Jeremy Osborne of State Electric Supply Company.
Additionally, all exterior wood on the house was hand cut by Mountain State Log Homes in Jane Lew, West Virginia.
“Realistically, I’ll never have to change another light bulb in my lifetime, and my children probably won’t have to either,” Jeremy Adams says.

Because lighting is such a big part of the house, the Adamses have two beautiful chandeliers greeting their guests when they come to their home, one on the front porch and one in the foyer, Maggie Adams says.
The Adamses used Restoration Hardware, Lovesac and MacKenzie-Dow Fine Furniture for the majority of their furnishing needs. Restoration Hardware also supplied items such as the faucets, doorknobs and showerheads.

“We have two children, so Lovesac’s couches are great because they have slip covers,” Maggie Adams says. “If one of the kids spills something we just pull it off and wash it and it’s as good as new.”
Kitchens by Woody’s was responsible for the Adamses’ kitchen. Jeremy Adams says the room was nationally recognized in Candlelight Cabinetry’s National Design Competition and won the grand prize.
“Our designer, Rachel Hernstrom, called me and she was all excited. It turns out the grand prize is a free kitchen for herself, so that’s very cool and we’re really happy for her,” he says.
The Adamses bought the property in 2009 and broke ground on what is now the pool house in 2010, which became their first home in 2011.

“We hauled in 2,000 gallons of water each week and lived off a generator,” Jeremy Adams says. “Next we built the barn, and then we put in the pool about 2 2 years ago. After we had our son, Maggie wanted to start building the main house, so we did that in December 2014 and moved in December 2015. It’s unbelievable how much time goes into it to make sure it looks how you want it, but it’s definitely worth it in the end.”

The main house includes five bedrooms, six full bathrooms, two half-bathrooms, a four-car garage, a fitness room, a movie room and, soon, a wine cellar. Another noticeable feature of the Adamses’ home is their library, which is stocked with reading materials from Books by the Foot.
“It’s fun because you don’t know what you’re getting,” Maggie Adams says of the company’s website. “You can choose by genre or color. When we were putting them on the shelves, we were reading the titles and making a note of what we’d like to read.”
Both Jeremy and Maggie say their dream would not have been possible without the help of their team of experts.

“I want to make sure we thank First Sentry Bank, Kitchens by Woody’s, MacKenzie-Dow Fine Furniture, Melissa Johnson of Restoration Hardware, Lifestyle Interiors owned by Gary Myers, 84 Lumber, State Electric Supply Company, Castlewood Corporation in Tell City, Indiana, and Michael Swilley of Alpharetta, Georgia, who is the architect that worked with me on designing the house,” Jeremy Adams says. “They all were so helpful during this process.”
Though they still have a few finishing touches, the Adamses say their home has turned out just as they imagined. They now enjoy entertaining family and friends.

“We had a Super Bowl party, we hosted a fundraiser and we just had a graduation party,” Maggie Adams says. “Now on Sundays, our families usually come over and we spend time out on the back porch or in the pool when the weather is nice.”





