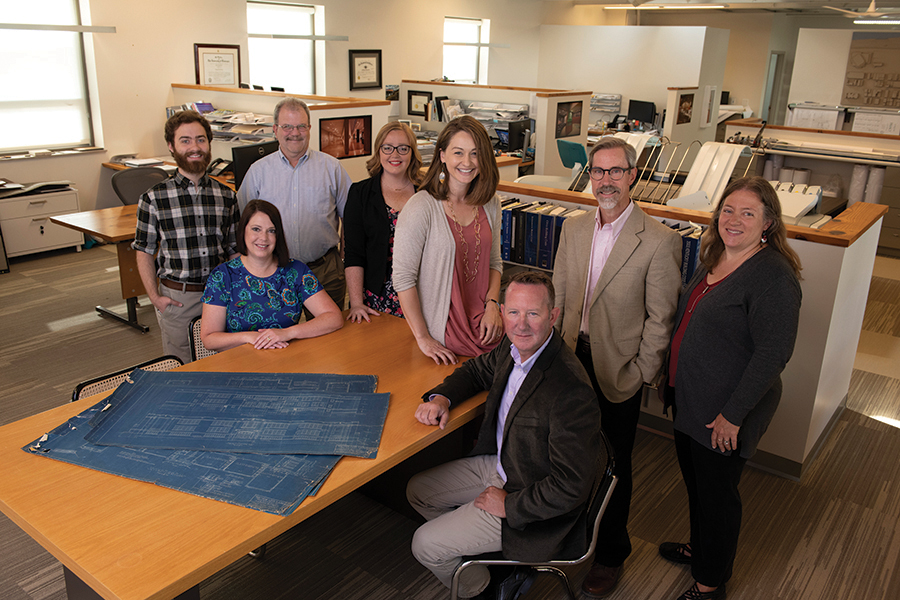Edward Tucker Architects are both shaping and reshaping the Huntington skyline with a young and talented team.
By James E. Casto
HQ 102 | SUMMER 2018
Edward Tucker Architects, Inc. is a relatively young firm, but its roots stretch deep into Huntington’s history.
Huntington, says Ed Tucker, is a city with “good bones.” By this, he explains, he’s talking about its handsome layout, its broad avenues and its many distinguished old buildings. Many of those buildings, he notes, were the handiwork of his predecessors at the architectural firm he now heads. With Tucker at the helm, the firm has added to that legacy by designing a lengthy list of notable structures.
A Huntington native, Tucker graduated from the former Huntington East High School. He came by his interest in architecture naturally. His grandfather, Albert F. Tucker, and his uncle, James R. Tucker, were both architects. Young Ed Tucker resolved to follow in their footsteps. An honor graduate of the University of Tennessee, he practiced in Nashville for a few years, then spent five years as staff architect for the Vanderbilt University Medical Center.
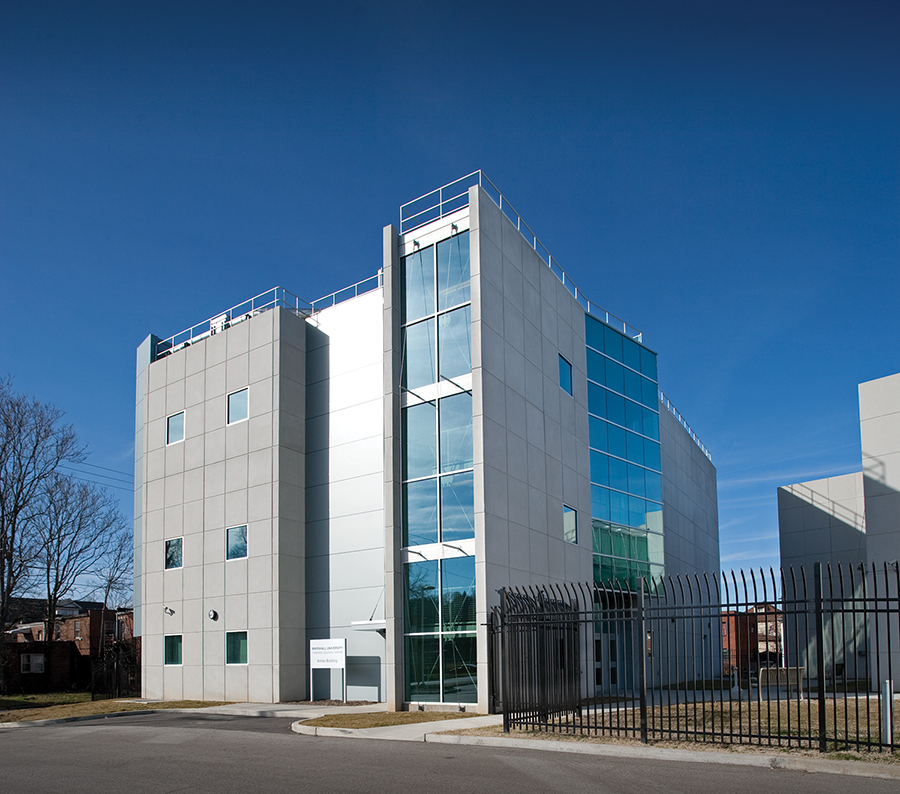
But Tucker wanted to have his own architectural firm and he knew, too, where he wanted that firm to be located — in the town where he was born and grew up.
Returning to Huntington, he joined the well-known firm of Dean & Dean, which started in 1910 when Levi Dean began practicing. One of the first licensed architects in West Virginia, Dean designed dozens of houses and commercial buildings during Huntington’s boom years of the 1920s. Two of his sons, S. Brooks Dean and E. Keith Dean, formed the Dean & Dean firm in 1956 to carry on their father’s legacy. They then designed a number of new buildings at Marshall University, as well as schools, banks and other commercial buildings.
“Keith Dean proved to be a great mentor to me,” Tucker said.
In 1996, Tucker bought Dean & Dean and re-christened it with his own name. “We may be a young firm, but we’re in the fortunate position of continuing a rich architectural history,” he said.
“And it’s been a great ride thus far,” Tucker said as he listed a few of his firm’s many projects — including Marshall’s new Visual Arts Center, Forensic Science Center and Erma Byrd Clinical Center, the Cox Landing Branch of the Cabell County Public Library, the Daine Gallery at the Huntington Museum of Art and the Memorial Garden at Johnson Memorial United Methodist Church.
Over the years, two talented architects, Phoebe Patton Randolph and Nathan Randolph, have worked alongside Tucker and played significant roles in many of the firm’s projects.
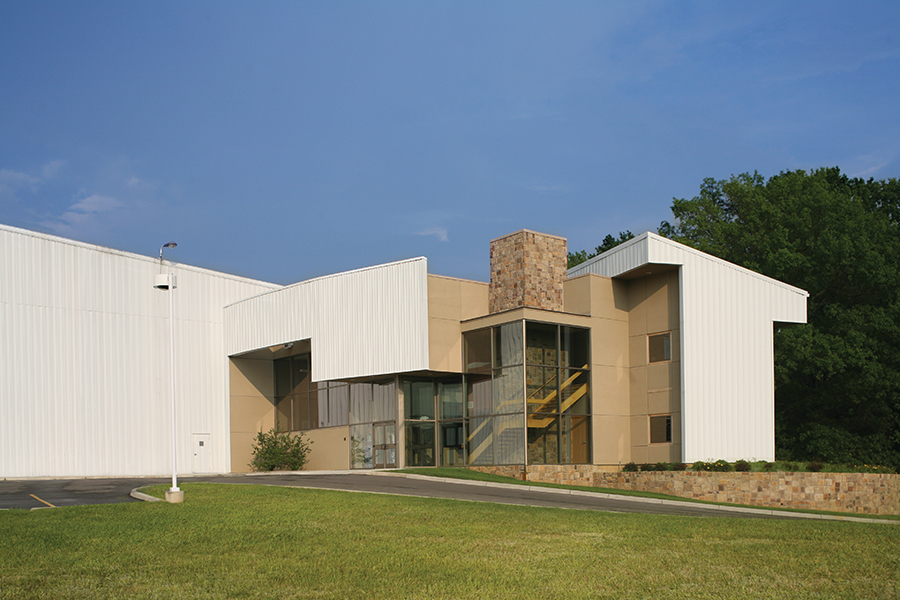
When they first meet Nate Randolph and Phoebe Randolph, many people wrongfully leap to the conclusion the two young architects are husband and wife.
Not so. Instead, they’re in-laws. Phoebe is married to Justin Randolph, Nate’s brother.
A Huntington native, Phoebe Randolph began working at the firm during summer and holiday breaks while pursuing her Bachelor of Architecture degree at the University of Tennessee, Knoxville. After graduating in 2000, she returned to the firm in 2003 as a full-time employee. Licensed in 2008 and certified as a LEED Accredited Professional in 2010, she was promoted to firm principal in 2014. Her portfolio of work includes healthcare, higher education, commercial food production, library and museum projects.
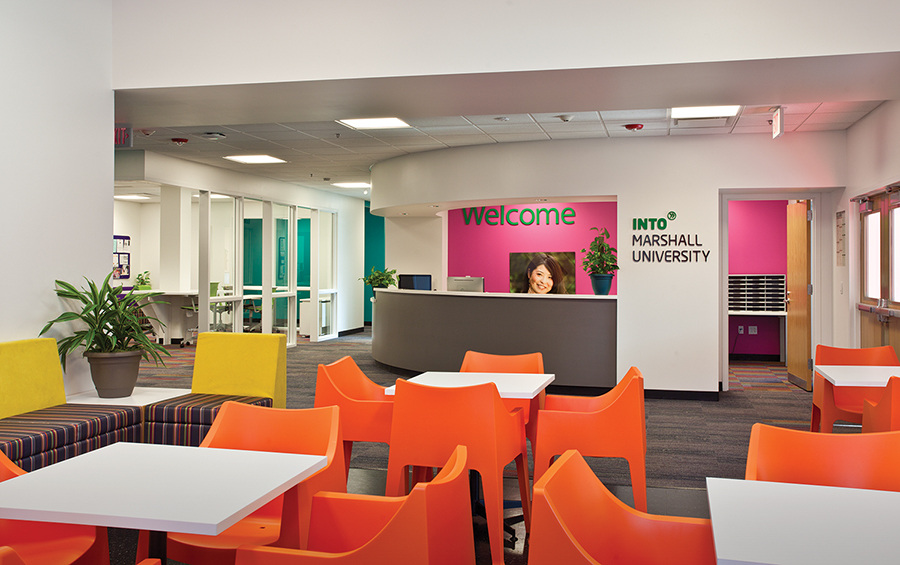
“With a keen eye for design and the organizational skills of a working mom, Phoebe brings a depth of knowledge and attentiveness to her projects,” Tucker said. “A self-professed economic development nerd, she has developed strong connections to state and local agencies, organizations and leaders through her efforts as a community volunteer.”
Phoebe Randolph has been heavily involved in a number of organizations, including Create Huntington, a group organized to help coordinate community projects and provide resources to improve the city.
“I want to make Huntington a better place for my kids,” she said. “When my husband and I decided to build our house here and settle here, I decided that I didn’t want my kids to grow up in a place they weren’t proud of. This was a time when there was a lot of negativity and despair about the state of things in Huntington. I hope that one day they will look back and be proud of what’s been done to turn things around.”
Like Tucker, she has served as president of the West Virginia chapter of the American Institute of Architects (AIA).
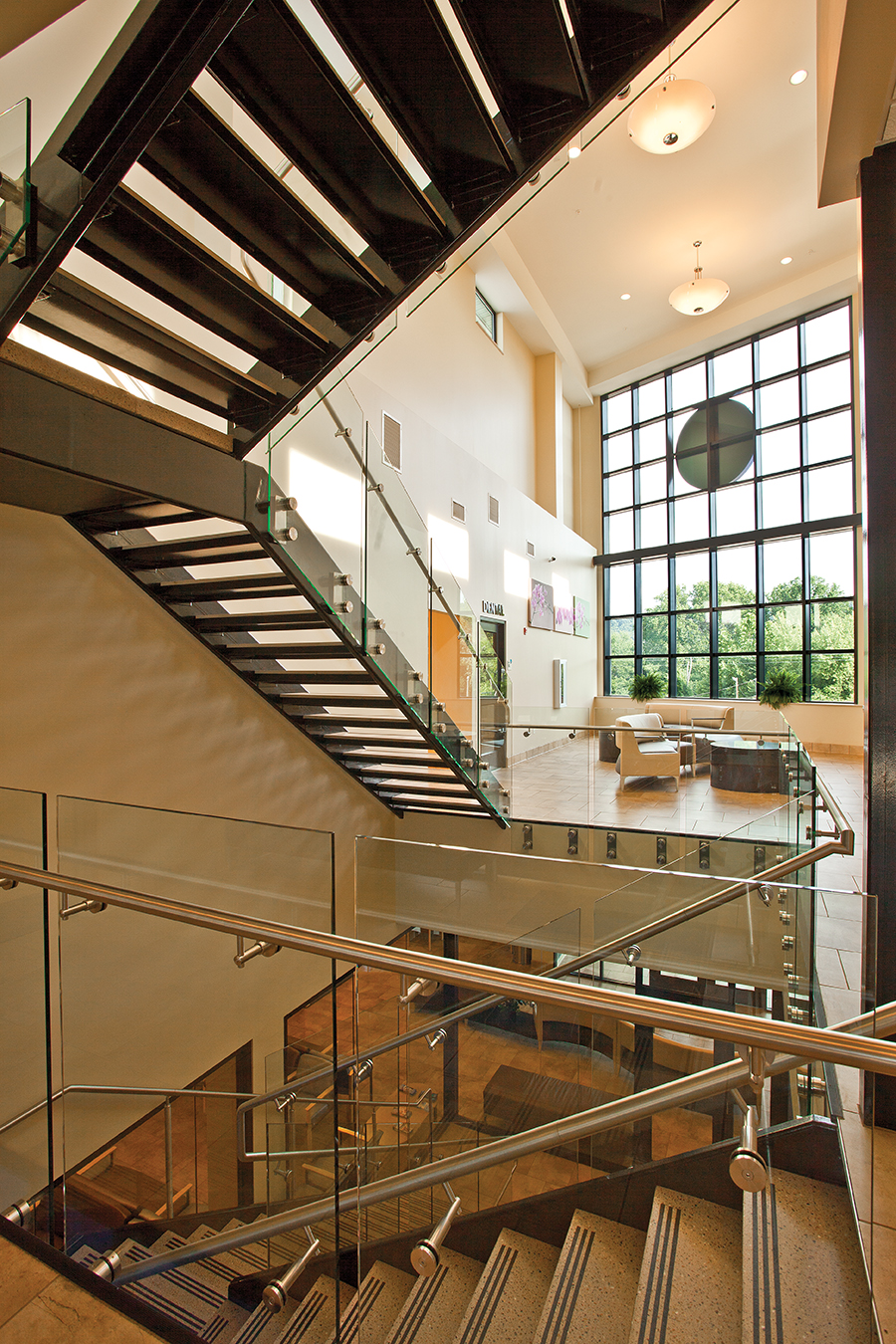
“When I was 5 – or 6 – years old, I would tell people I wanted to be a priest or an artist,” said Nate Randolph. “So I ended up becoming an architect, which is maybe a little bit of both.”
“Raised in a construction and engineering family and recognized in architecture school for his exceptional design abilities, Nate brings practical experience and an eye for design to his work,” Tucker said.
He graduated with high honors from the University of Tennessee with a Bachelor of Architecture in 1998. Licensed in 2004, he was promoted to firm principal in 2014. He works on projects in the commercial, industrial, pharmaceutical, healthcare, collegiate and residential markets.
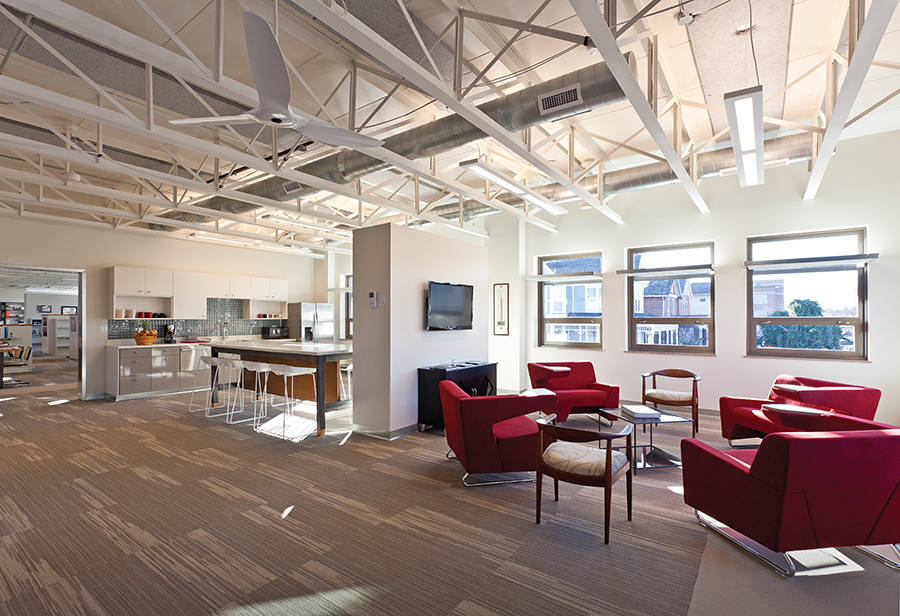
The firm was long located in the historic Hines Building at 916 Fifth Avenue in downtown Huntington. In 2014, Tucker realized a long-time dream when the firm moved to a new home, a renovated mid-century building near the Marshall campus.
“In a way we hated leaving the wonderful old Hines Building but we’re a growing firm and we simply ran out of room,” Tucker said. “Whether we liked it or not, it was time to move on.”
The firm’s new home: A former medical office building at 1401 Sixth Ave., located between the city’s downtown and the Marshall campus. The two-story, 9,680-square-foot masonry and steel building was built in 1955.

“A top-to-bottom remodeling of the building has allowed our practice to continue to grow and serve our clients,” Tucker said. “It also serves as an energy-efficient example of one of our design specialties — the adaptive reuse of existing structures.”
In a dramatic example of that specialty, the firm was the architect for Marshall’s transformation of downtown Huntington’s former Anderson-Newcomb department store into a new $13.7 million Visual Arts Center.
After standing vacant and neglected for years, the iconic building was rescued from likely demolition and transformed into a spectacular ultramodern home for Marshall’s visual arts program. The building was more or less gutted, and then reinforced with 65 tons of structural steel. Modern interior studios and offices were constructed where shoppers once browsed the aisles of the old department store.
You should never ask a mother or father to name their favorite child. Similarly, it’s probably not fair to ask an architect to name his or her favorite project.
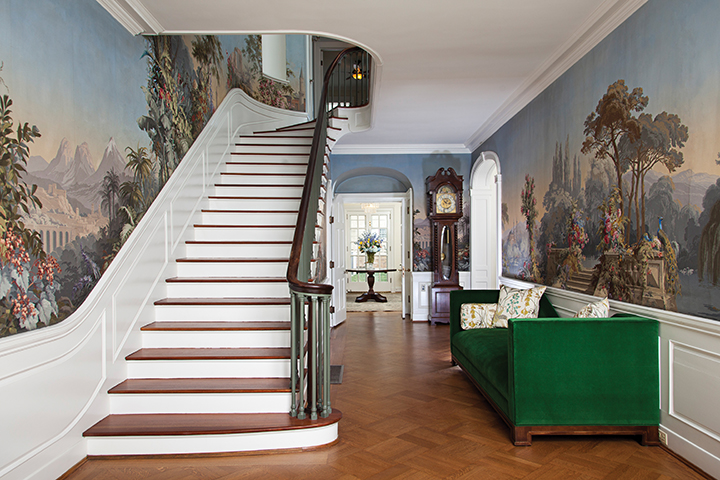
But, asked to name her favorite project, Phoebe Randolph was quick to name the Visual Arts Center as her favorite design. “It was the kind of project that makes you wake up in the morning and say ‘I can’t believe this is my job.’”
Nate Randolph cited another adaptive reuse project, the Marshall Forensic Science Center, as his favorite. The project took the old dressing rooms at the school’s former Fairfield Stadium and transformed them into a state-of-the-art home for Marshall’s award-winning forensics program.
And what’s Ed Tucker’s favorite project? “That’s easy,” he said. “It’s always whatever one I’m working on right now.”

