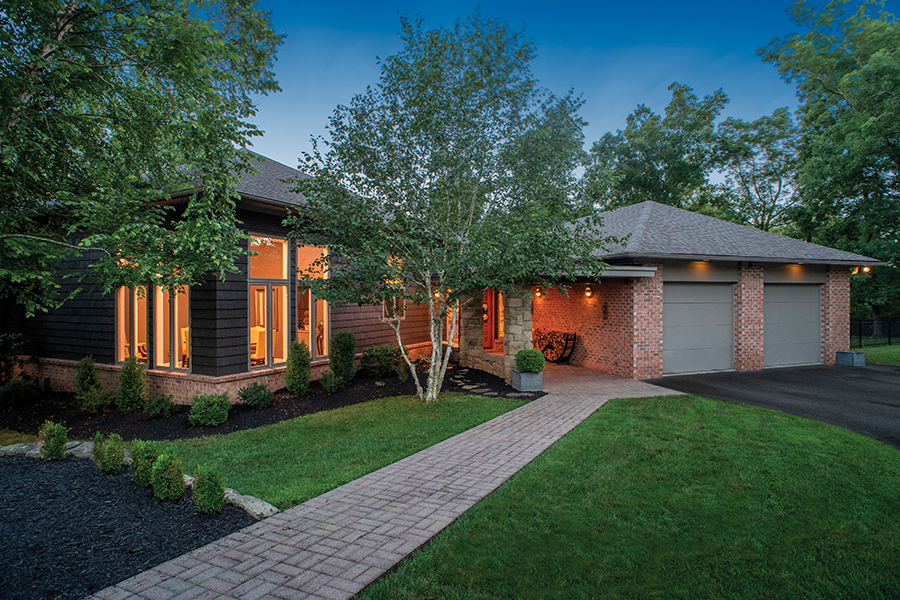High atop Whitaker Hill in Huntington, a couple has found a way to blend traditional and contemporary styles in a home that is an architectural gem.
By Carter Taylor Seaton
HQ 102 | SUMMER 2018
The first thing Lisa Chamberlin Stump fell in love with when she and her husband, John, walked through the home they purchased in 2015 was its livability. John prefers a traditional look, while Lisa leans toward a more contemporary style. They wanted something that felt connected to nature, yet formal enough to provide a nice balance between the two styles. This house fit all the criteria they were both looking for.

“We walked in and loved the elements of brick, open rooms, and lots of natural light,” Lisa says.
When the architect and original owner, Howard G. Johe, designed it nearly 20 years ago, he must have had a great sense of humor, or else building the house vexed his patience, because he named it Whit’s End. He also may have been channeling Frank Lloyd Wright as the center living area resembles a box set on its corner, the kitchen is a triangle and the foyer boasts stained glass windows. Brick walls separate the home’s three distinct sections. And while it’s a sprawling, mostly one-floor home full of angles and soaring ceilings, it also features the traditional chair rails, crown moldings and two-panel doors usually found in more formal homes. The Stumps have enjoyed studying Johe’s original plans while making the home in the hills above Huntington their own.

The first thing the couple did after purchasing the home was remodel the kitchen — they updated everything except the original Creative Kitchens cabinets, which they loved. Next, they did a complete overhaul of the master suite bath, installing a new shower with multiple body jets, moving and rebuilding an enclosed commode, and raising the counter height, which was originally built to accommodate Johe’s small-statured wife. Bob Bowen of Construction Advantage worked with the Stumps to ensure that their new bath looked as if it had been built as part of the original home. And, when they needed to install new doors in the bath, they turned to Quality Woods Inc. of Charleston who still had the home’s original designs for the doors. Now the master suite is a deliciously private space, complete with built-in dressers, and a closet/dressing room that extends across the entire room but is hidden behind the wall that backs the bed.

While there is another bedroom suite and theater room on the lower level, for the most part the Stumps live on the main floor.
“That is one of the big upsides,” John says. “We are pleased that the home offers one-floor living so can enjoy making updates and building memories knowing we can enjoy them for decades.”

According to the original plans, the dining and sitting areas were designed to be a grand salon, but they divided the space to accommodate a cozy sitting area in front of the fireplace, and a more formal dining space next to it. Around the corner is a wine room and wet bar to easily serve their guests.

Lisa says they’ve had fun re-doing the house to suit their tastes. They repainted the walls to set a monochromatic tone, but punctuated each room with a splash of color. To complement the scheme, they hung black and white photographs by West Virginia photographer Steve Payne on the gallery wall and nature prints in other rooms. The furnishings represent the handcrafted work of both West Virginia and Virginia companies. Some of the pieces are 18th century mahogany reproductions by Henkel Harris from Winchester, Virginia, while the more contemporary pieces are by Huntington’s own MacKenzie-Dow Fine Furniture. Throughout the house, Persian rugs from Saad’s grace the dark wood floors. The rugs were John’s choice of floor coverings, and Lisa confesses that she quickly appreciated their quality and detail and has added several more.

Although they did not recognize it at first because they were so focused on the house itself, the location is another thing they both appreciate.
“We love that it feels so secluded, yet we’re two miles from downtown and we can easily access dining at all of the terrific restaurants,” Lisa says. “The close-knit group of neighbors ‘on the hill’ is also invaluable. There is just such a wonderful sense of community that I often find myself thinking, “‘Wow, isn’t that cool?’”
Yes, it is!





