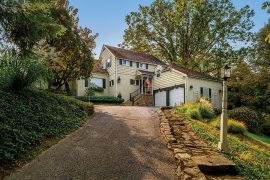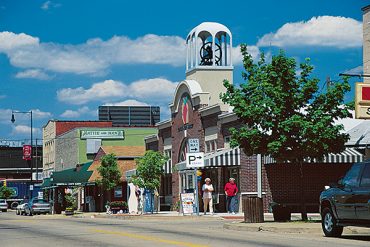A sprawling home in the Melody T. Farms community drew inspiration from a hotel in France.
By Michelle Goodman
HQ 104 | WINTER 2019
It was about four years ago when Barboursville native Clint Artrip went to the gated community Melody T. Farms to view a home for sale. But the home he went to see wasn’t the home that caught his eye. Instead, it was a sprawling, light red brick home on Albemarle Lane with the ground-to-roof arched windows and hexagonal roof peaks that drew his attention. Artrip said it was the prettiest house he had ever seen.
“I saw this house and I said, ‘Oh my gosh, I want this house,’” Artrip recalled.
Although the house wasn’t listed for sale, Artrip and his real estate agent took a chance, knocked on the door and asked if the owners were willing to sell.
Soon after, Artrip was the proud owner of his dream home.Construction on the approximately 9,600-square-foot home began in 1998, with the original owners’ plans inspired by a hotel in France. There are five bedrooms and eight bathrooms in the two-story home, plus a newly finished basement.
The striking arched windows on the facade are echoed throughout the home. The arched front porch leads to a double front door, topped with another large arched window. Inside the front entrance, an inset living room is surrounded by smaller arched windows, and two arched shelves echo on either side of the fireplace.
Off the living room is an office space and the master bedroom. The rich browns and neutral colors of the bedroom don’t overpower the ambiance of the room — thanks to the floor-to-ceiling windows and abundance of natural lighting. The master bath boasts a large, elevated Jacuzzi tub surrounded by four ornate columns. Behind a glass block window is a private walk-in shower with entrances on either side of the tub. There are also huge his and her walk-in closets on each side of the bath.
 Ornate columns and arches can also be found in the open kitchen, which Artrip upgraded with all new appliances, such as a Sub-Zero refrigerator, wine cooler and industrial range. The largeness of the kitchen is made to feel cozier with intricate molding above and the wood-grained island in the center. Off the kitchen is a comfortable sitting room with a fireplace, also surrounded by natural light.
Ornate columns and arches can also be found in the open kitchen, which Artrip upgraded with all new appliances, such as a Sub-Zero refrigerator, wine cooler and industrial range. The largeness of the kitchen is made to feel cozier with intricate molding above and the wood-grained island in the center. Off the kitchen is a comfortable sitting room with a fireplace, also surrounded by natural light.
Further off the kitchen is a sunroom, with three walls filled with tall, arched windows. One can see from the sunroom all the way around the backside of the home to the master bedroom. The two spaces are connected by a winding screened-in sitting area spanning nearly the length of the home. In the winter, the Huntington Mall can be seen through the leafless trees. But once the foliage is in bloom, it’s as if the property is miles away from civilization.
“In the summertime you can’t see any houses,” Artrip said. “The privacy is amazing out here.”
Other features Artrip added include a pool with a slide, large gazebo and outdoor fireplace. The area is made completely private from the natural growth of trees surrounding the space.

The adjacent pool house has a kitchen for entertaining and a laundry room. The pool house also features what Artrip calls his “Scooby Doo door,” which is a hidden bookcase door leading underground back to the basement in the main house.
In the main part of the house, a spiral staircase leads to the second-floor bedrooms and beautiful balcony views, or downstairs to the newly-renovated basement.

Artrip said the basement is his new favorite spot for entertaining family and guests, and it’s not difficult to see why. The previously unfinished space has been transformed to fit the needs of any party, with a kitchen, dining room and bar to serve up refreshments. Windows were also added to bring in natural light, as well as a door leading to the backyard and the detached four-car garage. A theater room has ample seating to view the 84-inch flat-screen TV with a wrap-around couch and small kitchenette. On the other side of the basement is a fully glassed-in workout room with a treadmill, elliptical, strength training machines, TV and another kitchenette. There is also a full bathroom for showers after a long workout.
While the home definitely boasts tons of space, Artrip said he chose the home for its location.
“I was looking for privacy,” he said. “It’s so quiet and laid back and peaceful. There are deer everywhere. And it’s close to the interstate to get to Charleston or Huntington. It was a perfect fit for me.”





