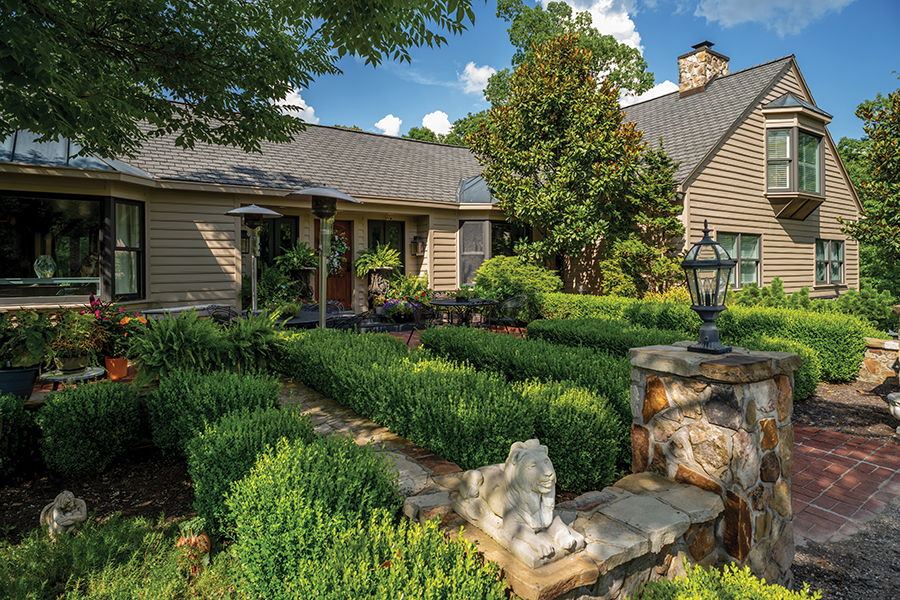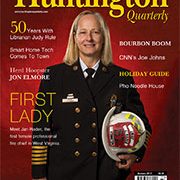A Huntington couple take a bit of a fixer-upper and transform it into their dream home.
By Carter Seaton
HQ 110 | SUMMER 2020
Tucked away in the Huntington hills above Ritter Park, Dr. Jeff and Brooke Leaberry’s home is very inviting, yet deceiving. By its carefully manicured plantings lining the brick walkway to the colorful flowers on the porch, you can tell it’s a welcoming home — but you’d never guess what lies behind the charming door with a peek-a-boo opening reminiscent of a speakeasy.

When the couple bought the house in 2004, it had been undergoing renovation but was only about three-quarters finished. They finished the work, and then some. While from the outside the home looks fairly traditional and of average size, once you step inside, you realize it isn’t either. With 6,600 square feet, five bedrooms, six and a half baths, six fireplaces and a two-acre lot, it’s much, much more than average. Brooke describes it as having a lodge-like appearance, yet it’s also an intriguing combination of American Craftsman and modern styles. Yes, the soaring stone fireplace, vaulted living room ceilings and floors of reclaimed American chestnut look as if they could be the sitting room of a great hunting lodge. The glass-top dining table supported by two massive inverted tree trunks, which Jeff had imported from East Asia, complements the classic leather furniture and an old-world sideboard. But the spacious covered deck beyond the living room walls is clearly of the Craftsman style. Outfitted with a cooking area fit for a master chef, it also houses a table for eight and multiple seating areas. During the summer, it’s where they spend most of their time.

“We do a lot of entertaining with our friends every weekend that we’re in town, really — cooking, by the pool or playing ping pong,” said Brooke. “If we’re not doing that, we’re out by the fire, so we move from place to place.”

According to Brooke, that’s why much of what they added to the home is outside — the multi-level deck, the swimming pool, another outdoor fireplace, a fire pit, water features, whimsical garden sculptures and the charming “pool house.” It’s much more than that, however. Originally a falling-down structure that had coffee cans for floor joists and horse stalls inside, the pool house is now a self-contained tiny living space.

“We made the pool house before we had a pool; but we made it so that there’s a loft bedroom upstairs and a shower, and around the back there’s a washer and dryer,” Brooke said. “We put in a small dishwasher, a couple of different refrigerators and a microwave.”

Like the main house, it’s an eclectic combination of old-world and industrial modern features. A corrugated steel sliding door closes off the stone shower; metal bars lead to the cozy loft above. Dominating the center of the room is an old wine tasting table the couple brought from their former home. The rough-hewn plank walls feature recessed lighting that makes the building glow at night. On one wall, a window unfolds to serve as a bar. The towering bamboo shoots surrounding the area give it a bit of a jungle feel and add privacy as well.

As you return to the main house, you notice another deck, clearly meant for sunbathing, which can be accessed from the master bedroom. In there, the vibe is more modern. The reclaimed walnut floors offer a stark contrast to the white Italian marble fireplace. Beyond the bedroom is the master bath, clearly another of the modern touches the Leaberrys gave their home. The opposite wing houses two more bedrooms, an office and another bathroom.

Since the entire family, including their daughter, Addison, loves to cook, it’s no wonder they were thrilled to find Creative Kitchens’ cabinetry and lots of counter space when they moved in. They installed the old-growth, wide-plank pine floors with walnut plugs and new appliances, however, to suit their needs. That includes three regular ovens, a steam oven, two dishwashers, an ice maker, a wine refrigerator and the breakfast area. Both Jeff and Brooke are wine aficionados, so they also converted a hallway off the kitchen into a wine storage area with horizontal racks lining each wall so it still retains the functionality of a hallway.

When they aren’t outside, Brooke said, they are in the kitchen, although she’s quick to point out that while they could live on the main level, they do use all the spaces. That includes the upstairs media room with its two queen-size beds, marble fireplace, library nook, wine refrigerator, another bath and a steam room, which she said her husband Jeff claims for himself. On the lower level, the spacious laundry room has two washer and two dryer hookups, and there’s another bedroom and bath and a three-car garage. Clearly this house is meant for a large family. If they ever move, Brooke said, they hope someone will enjoy it as they have.

“One of the things I love best is that it’s so easy to get everywhere in town from here. While it’s a perfect oasis of privacy, it’s right in the heart of town,” Brooke said.
Private, deceptively spacious and cozy. What else could you want?





