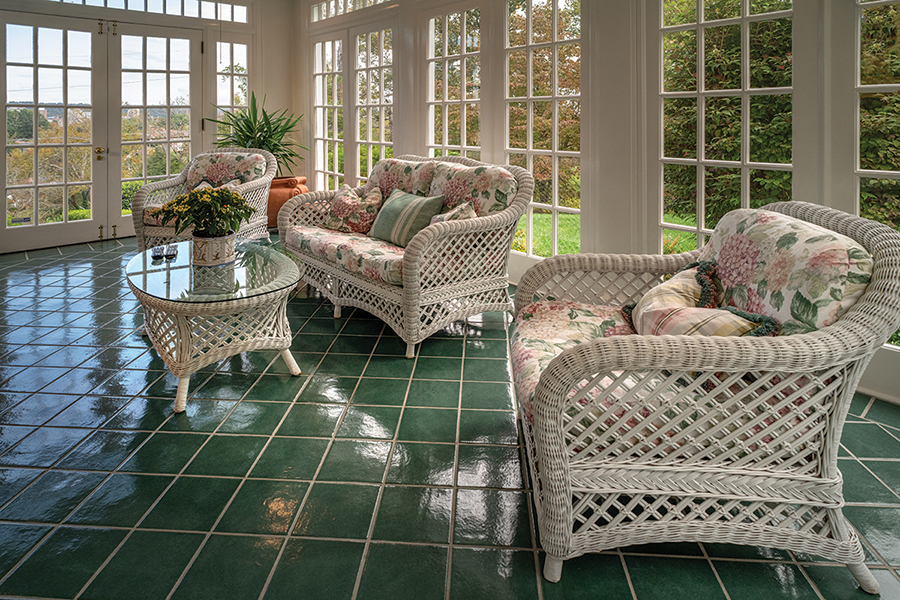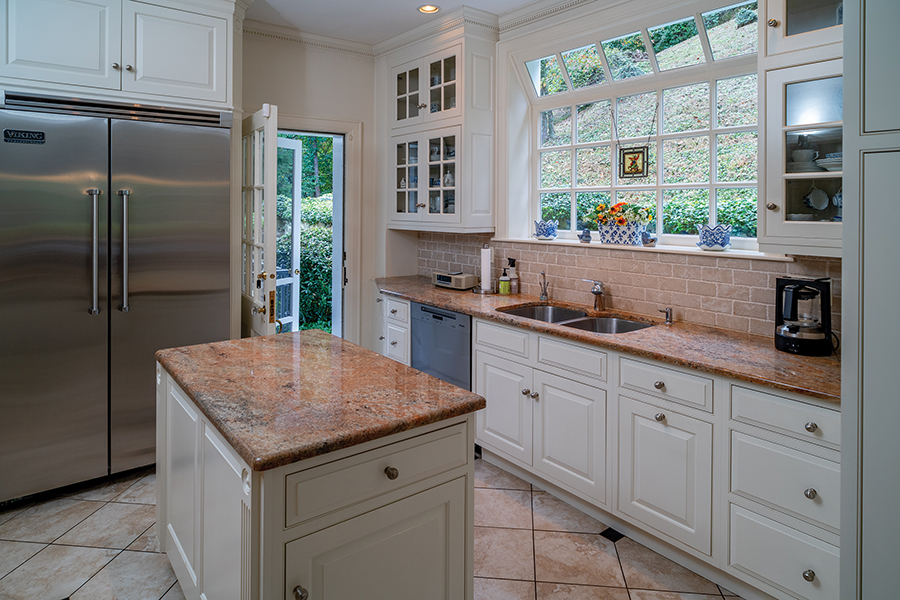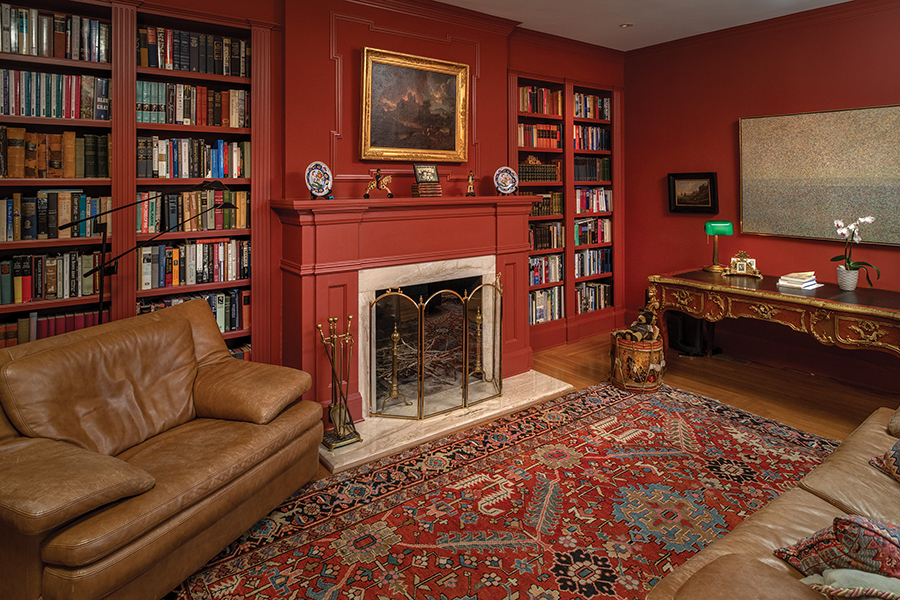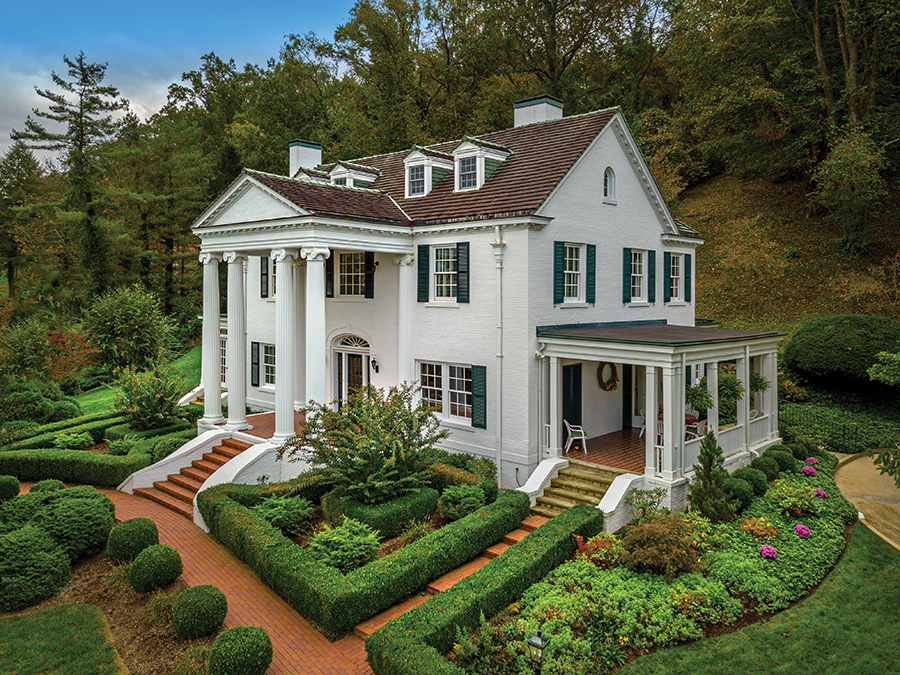The late noted biographer Jean Edward Smith and his wife Christine spent three years renovating one of Huntington’s most historic homes.
By Carter Seaton
HQ 115 | AUTUMN 2021
High above Huntington in what is considered the city’s first suburb, the stately home of Christine Smith sits amid rolling lawns, precisely manicured boxwoods, old stone walls, a secluded patio and gorgeous mature plantings. The home, built in 1920 in the area above Ritter Park that’s listed on the National Register of Historic Places, was designed by famed architect Versus T. Ritter.
Four fluted Doric columns topped with Ionic caps soar two and a half stories and flank the entrance porch of this stately 3,400-square-foot Colonial Revival home. The portico has a decorative paneled soffit and dentil moldings. Two single-story side porches balance the three-story brick. The enclosed east porch serves as a sun-filled sitting room, while the western porch offers a delightful setting for outdoor dining.

The six-over-six windows throughout the home are traditional to the structure’s colonial style. Although there are only two chimneys, six fireplaces grace the home. The original one-and-a-half-inch oak floors are accented throughout by magnificent Persian rugs.
The home wasn’t always this beautiful, however. When her husband, the late noted biographer Jean Edward Smith, first moved from Toronto to Huntington 21 years ago to become the John Marshall Professor of Political Science at Marshall University, the house had good bones but was in significant disrepair. When Christine arrived later, she was shocked. “If I had been with my husband when he first looked at the house, I’m not sure I would have agreed to buy it,” she says.
While Jean taught and wrote books, Christine rolled up her sleeves and served as the general contractor for the three-year renovation. The sunroom’s glass doors wouldn’t close, so they replaced them with windows. They removed the doors between the front hall and the living room, leaving an open expanse from the large living room to the den. Other doors were closed to provide more wall space. The front porch floor was cracked, and the column bases had to be replaced. They redid all the old, cracked fireplace faces; modernized all three bathrooms; and completely remodeled the kitchen, where a false ceiling was removed to reveal the room’s original 11-foot height.

With the help of interior designer Mickey St. Clair, the home regained its former grandeur. Christine has high praise for the designer’s taste. “You could just walk into her store and pick things and go from there,” Christine explains. Inside, the Smiths added crown moldings, painted some walls and wallpapered others. Outside, they removed all the old plantings to make room for the new dramatic garden-scape, including crepe myrtles, dogwoods and Oakleaf hydrangeas. They replaced concrete sidewalks with brick in some areas, large cut-stones in others.
One of the few original features they kept were the wall sconce lights and the many chandeliers, although they were blackened and had to be cleaned. Pointing to the one in the upstairs landing, Smith says, “That’s a French chandelier like they hung in the fancy wineries to illuminate the basements and the cellars. Of course, these used to be gas and then they were electrified. I found this one 50 years ago in Toronto.”
Now, the home glows with various shades of butter yellow, including in the living room where oil paintings hang that had belonged to Christine’s mother. “They are what I grew up with,” she fondly recalls.

Across the entryway is the comfortable room the Smiths made into a den with bookcases bracketing the fireplace. In the dining room, an old Dutch cupboard, which also came from Toronto, stands opposite the fireplace. Jean’s modest office where he wrote many of his acclaimed biographies is tucked near the back of the home. Here, juxtaposed against his simple desk is an ornately carved French armoire from the early 19th century that holds office supplies.
“He’d come here every morning and close the doors so he wouldn’t disturb me,” Christine recalls.
Across the back of the house in the crisp white kitchen, granite counters counterbalance the wooden cabinets; a sunlit breakfast area at the west end looks out on the lush seasonal plantings.
On the second floor are the spacious master bedroom, a smaller bedroom that Jean called his dressing room, a guest room and one of the three bathrooms. One large room, which could have been a bedroom, is a bookcase-lined study. It’s here that Jean held student seminars.
The Smiths converted the cozy third floor into a getaway for their now-grown grandchildren. Another bedroom and bath are tucked under the eaves here. Of the cozy space Christine says, “The window benches were the grandchildren’s favorites. Sometimes they would sleep there.”
While Christine moved here without having seen the house first, she made it a truly livable home. In the winter, the top floor affords a commanding view of the city below. And best of all, once you reach the top of the winding driveway, you feel as if you are in your own private world. It’s not an illusion. It is truly a world of its own.





