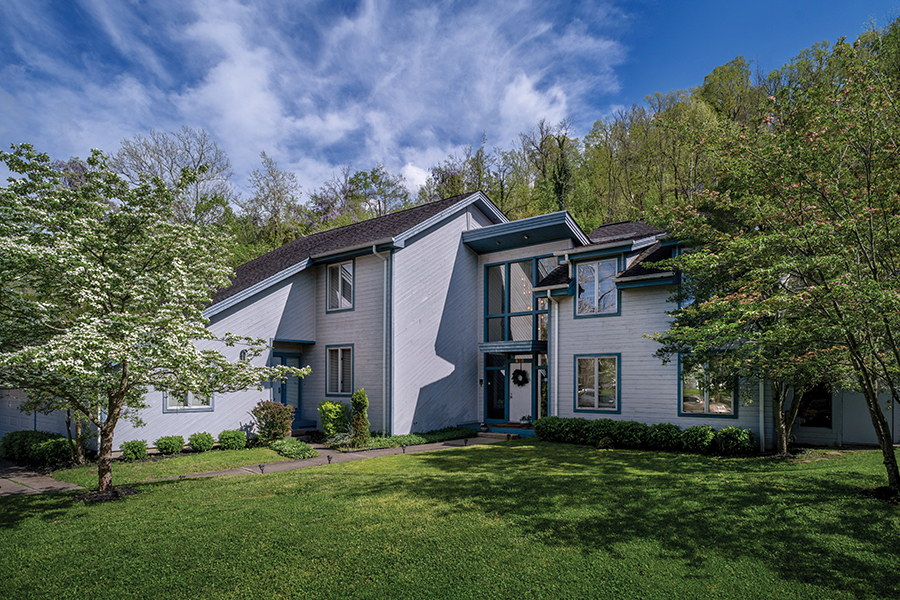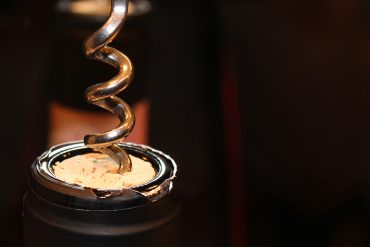Don Hatfield’s home reflects the publisher’s well-traveled life and appreciation for fine art.
By Carter Seaton
HQ 117 | SPRING 2022
The home of retired newspaper publisher and editor Don Hatfield showcases his eclectic taste and the diversity of the places he’s lived or visited during his long career. While the home looks distinctly modern from the outside, inside it’s a comfortable blend of traditional furnishings and contemporary architecture.
Built on the Southside in 1979, it was originally smaller than the home Hatfield and his late wife, Sandy, purchased in 2007. At more than 5,000 square feet, the five-bedroom, three-and-a-half-bathroom home offers some unusual features — a side private entrance leading to the guest suite, an indoor swimming pool, a large wraparound sunroom with sliding glass doors that lead to the backyard and a bridge that connects two sides of the second floor. The home was perfect for the Hatfields’ lifestyle, which frequently included large gatherings and out-of -town guests.
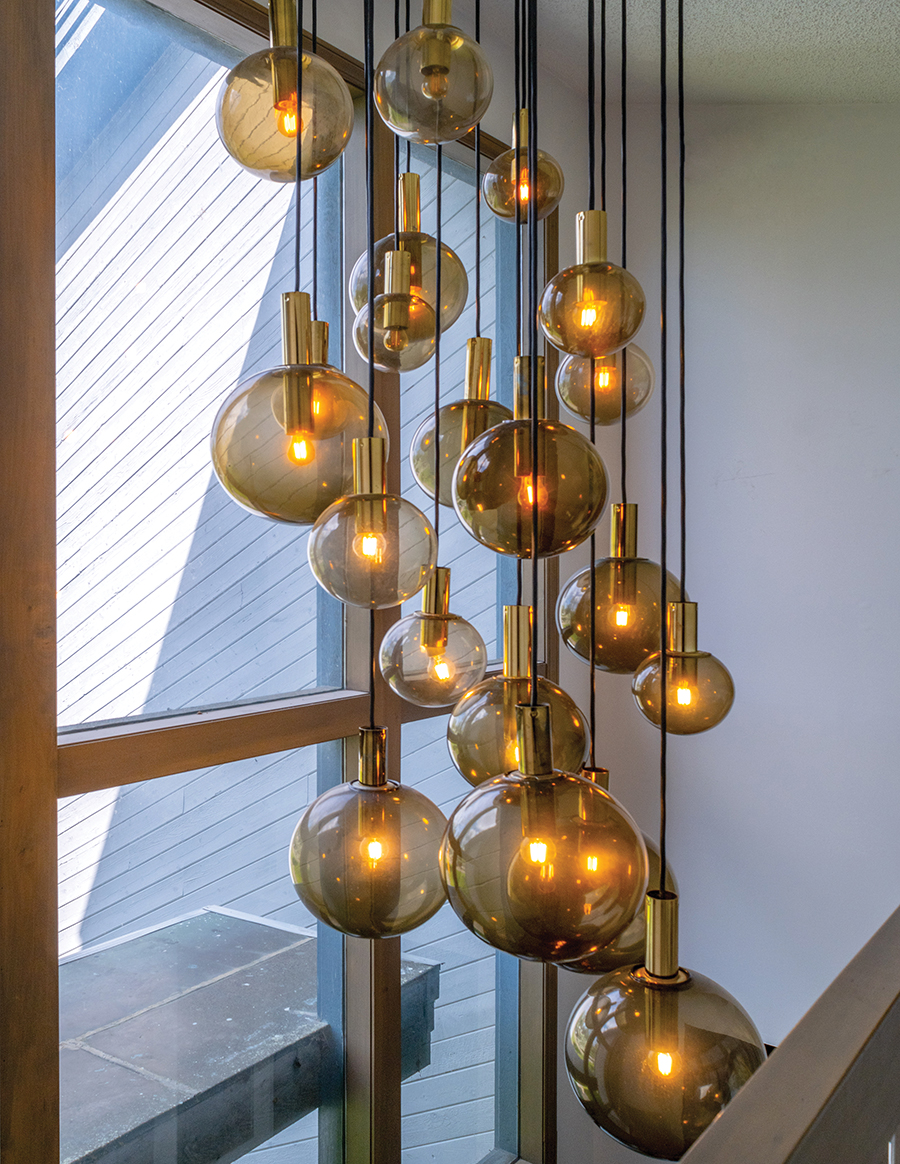
To the right of the main entrance, the living room features a mirror wall that is clearly a modern touch; a large interior living room window looks out on the broad expanse of the indoor pool area. But, when teamed with Oriental rugs, dark hardwood floors, bookcases flanking the entry and a traditional sofa and club chairs, the room takes on an eclectic flavor.
While the living room is used for small gatherings, the areas at the other end of the main hallway are the hub of the home. Here the large kitchen and breakfast area abut a comfortable family room with its wood-burning fireplace, Oriental rug, leather couches and chairs. It’s where Hatfield spends most of his evenings. This space is separated by sliding glass doors from Don’s office, which occupies part of a large L-shaped sunroom and a casual seating area near the pool.
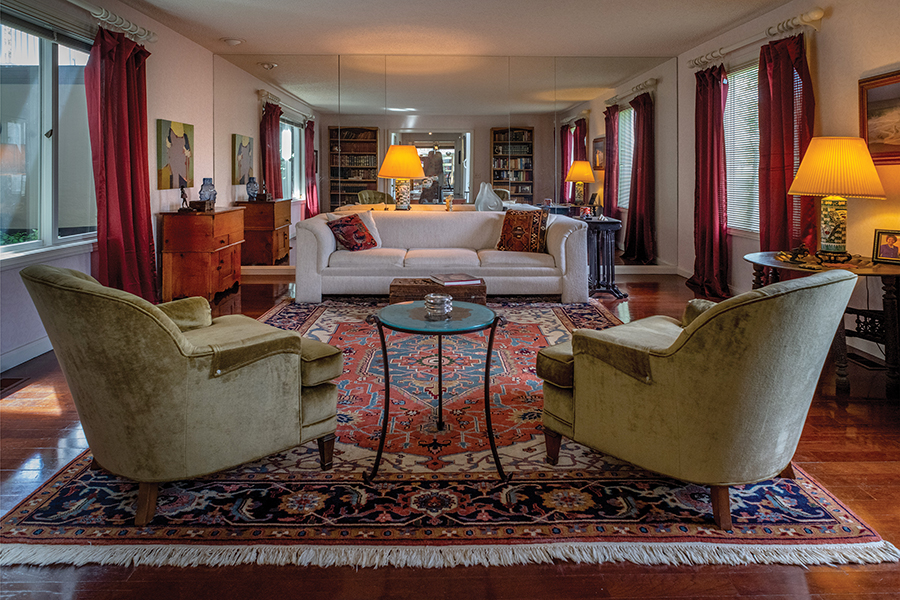
Originally the sunroom and pool were outside spaces, but earlier owners of the home decided to enclose the L-shaped deck that surrounded two sides of the house and the 24-by-14-foot feet pool. They also added skylights to further brighten the space. At the suggestion of Jacqueline Proctor, whom Hatfield affectionately calls his special companion, they converted the outside sliding doors to a glass window wall.
In the dining room, Proctor also suggested replacing the previous owner’s ornate antique dining room chandelier with the original, more fitting, modern one that had been stored in the attic. The contemporary dining table that seats 10 blends nicely with another Oriental area rug. The pair of painted chests in this room came from Dickinson Brothers Furniture just before they closed.
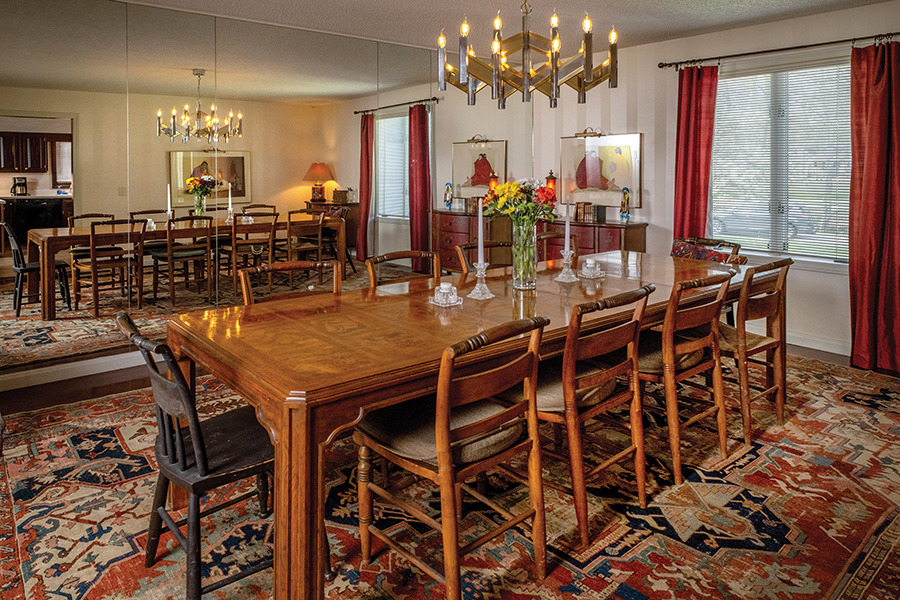
Hatfield’s home office features unique bookshelves, glass-front storage units and a large engineer’s table. The bookcases are topped by pieces of Southwestern pottery bought when he lived in Tucson, Arizona, and hold some of Hatfield’s 2,400 books.
“The only rooms that don’t have books in them are the bathrooms,” said the avid reader.
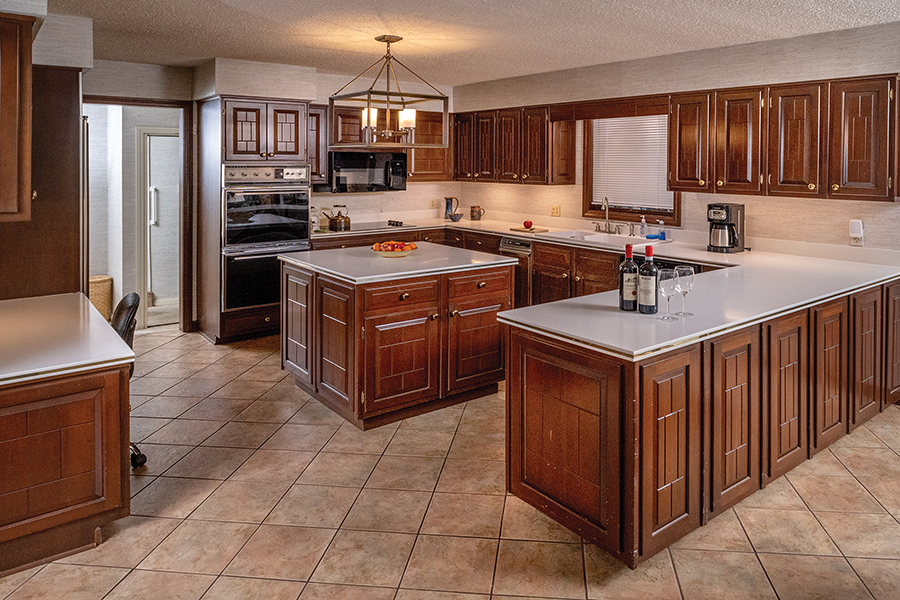
At the far end of the sunroom adjacent to the pool area, is another entertaining area featuring a unique bar and upholstered wicker furniture. Hatfield explained that the bar was formerly a dining room breakfront from his former home in Tucson. He converted the piece after he moved back to Huntington.
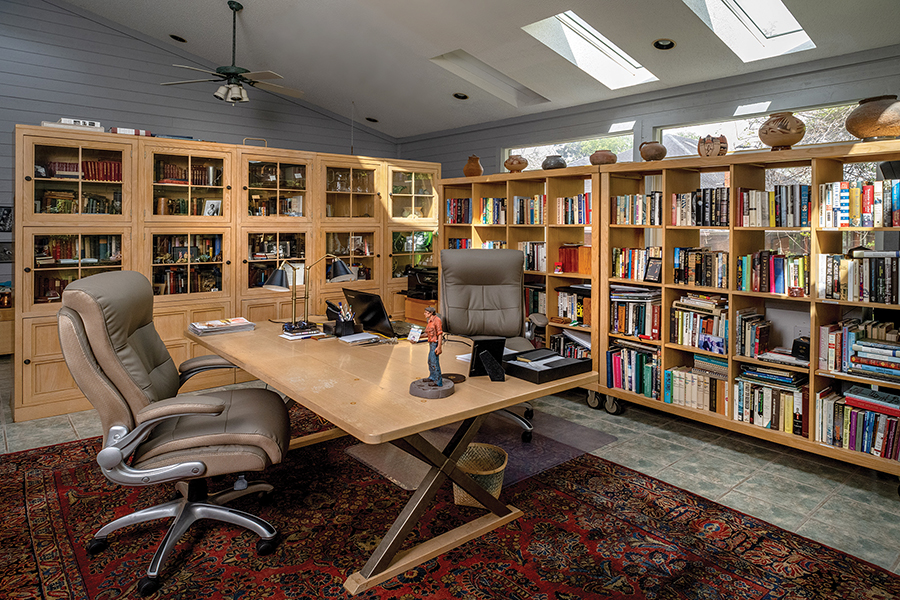
Through the rear window wall is a lovely view of the backyard’s wall of rhodendron, crepe myrtles and a commissioned steel sculpture that was a gift from Proctor. The Mexican Equipale chairs scattered around the room are made of cedar strips and upholstered with tanned pigskin. Beyond the glass walls is a patio where, in good weather, Hatfield spends early evenings enjoying the area’s natural beauty.
“It reminds me of the little scrub farm my grandparents had in Wayne County that I grew up visiting,” he said.
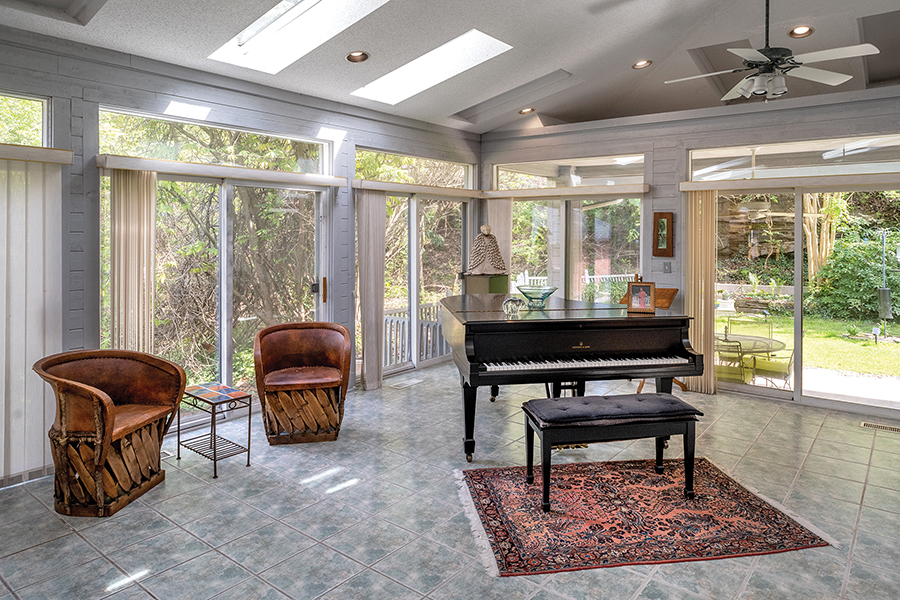
Striking artwork can be found throughout the home, including paintings by late Marshall professor Dr. Arthur Carpenter and early 20th-century American painter Alfred Rogoway; signed prints by noted Southwestern artist R. C. Gorman; and photographs of graffiti on walls in Prague. Unique sculptures dot the sunroom including one by Hatfield’s longtime friend Jim Collins. Many works, including a watercolor of sandpipers by Janet Ripper and Sailboats on Cheat Lake by Suzanne Bowles, were purchased early in the respective artists’ careers, signaling Hatfield’s appreciation of fine art.
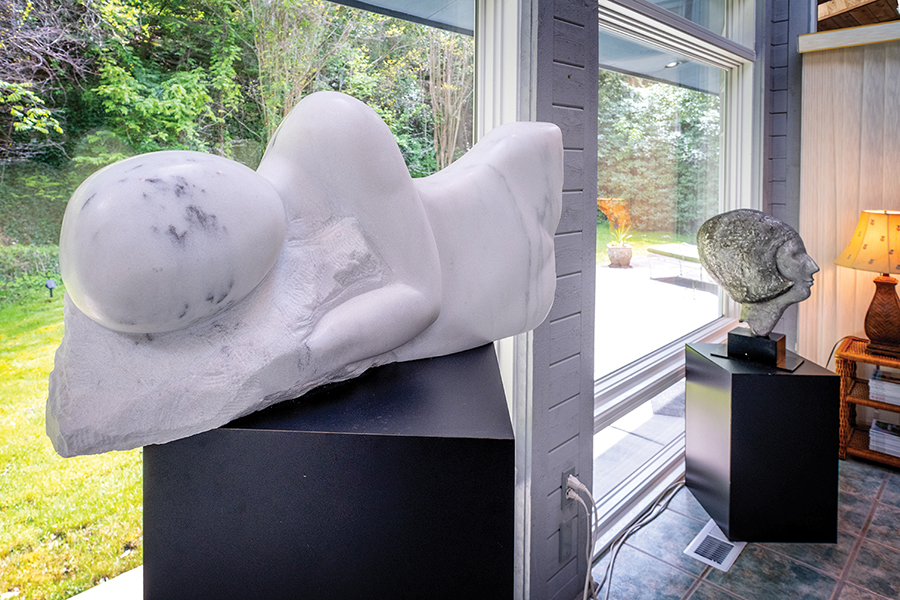
While the upstairs holds four of the five bedrooms, the most unusual is the second-floor bedroom that Proctor has dubbed the “Bridge Room.” Crossing the upstairs bridge above the front entry hall, this private retreat reflects Hatfield’s love of the Southwest. Its décor is distinctly Southwestern and includes a heavily carved chest and an antique table Hatfield purchased in Mexico made from distressed barn wood.
They say a house is not a home until it holds the treasures and memories of its owner. If that’s true, Don Hatfield’s residence is truly that — a home that reflects its owner’s tastes and life experiences.

