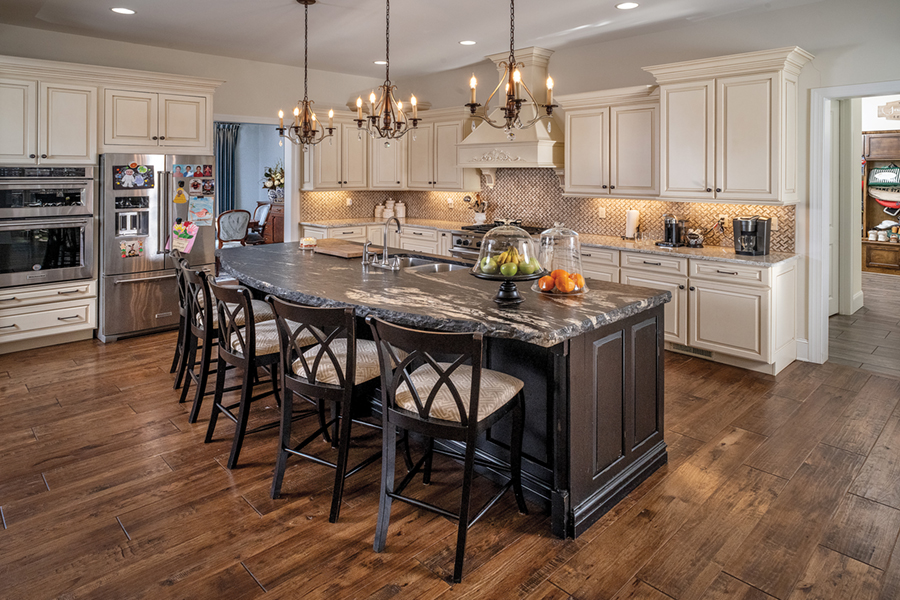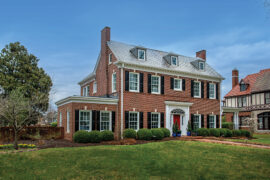The home of Dallas and Sarah Nibert successfully combines the old with the new in a comfortable and welcoming wooded setting.
By Amanda Larch
HQ 124 | WINTER 2024
Affectionally dubbed “America’s Backyard” by their friends, Dallas and Sarah Nibert live with their two children in their dream home — a new build in Barboursville completed in 2016.
Newly married and living in East Pea Ridge, the Niberts decided they wanted more space to grow their family. They wanted to remain in the area, close to family and friends and Dallas’s dental practice. In addition, Sarah wanted to live in subdivision with a sense of community and close-knit neighbors, while Dallas longed for privacy and woods.
“We looked and looked, and we felt that Knob Creek gave us the best of both worlds,” Dallas says. “You go out our front door, and we’re in a suburb, like a community, but we go out back and we have 15 acres of woods. That’s really what drew me to it. It satisfied both of our needs.”
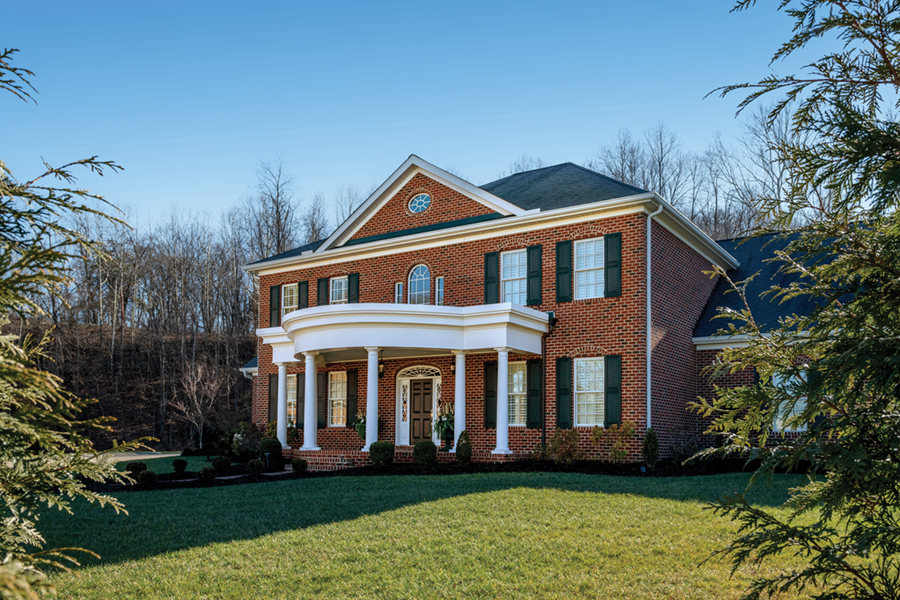
When building their home, Sarah says they went with an open floor plan, so while in the kitchen, she can keep an eye on her youngsters in the living room, and the flow of the main space allows for easy entertaining for their friends, family and neighbors.
“It works for us, and there’s a good amount of entertaining space in the dining room, even though they’re separate rooms,” Sarah says.
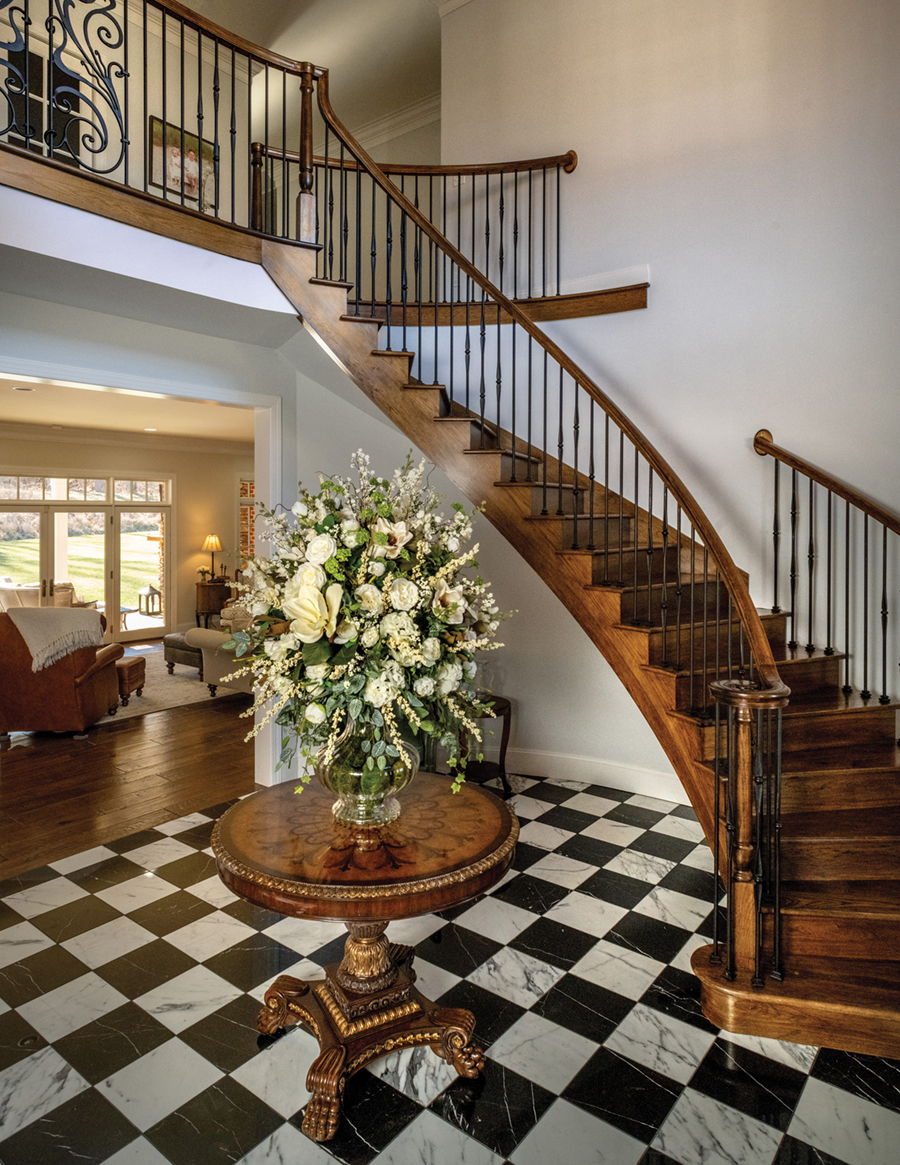
At 6,000 square feet with four bedrooms and five baths, complete with an upstairs playroom for the children and a Marshall University-themed man cave — another popular entertaining space — the home is spacious but with a homey and cozy feel. Timeless and classic accents welcome you into the home, and calming shades of blue create a feeling of serenity.
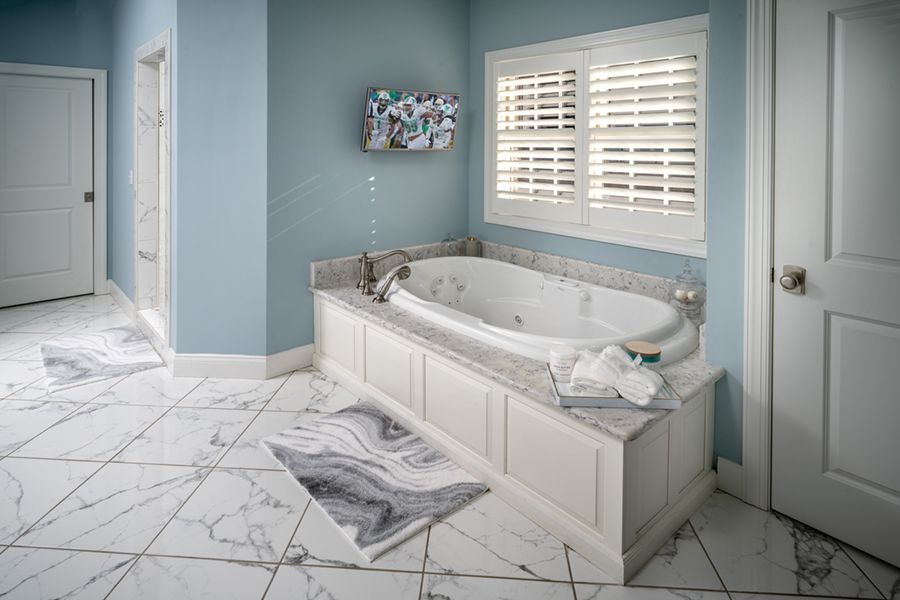
The décor is understated, with everything placed just where it should be. The home is lived in, but not cluttered or messy. It’s a great place to raise children. From the smallest detail, everything has been thought through — from the spacious and well-organized deep pantry to the practical yet visually pleasing mudroom, both of which are off from the garage, allowing for easy access to the home without any hassle.
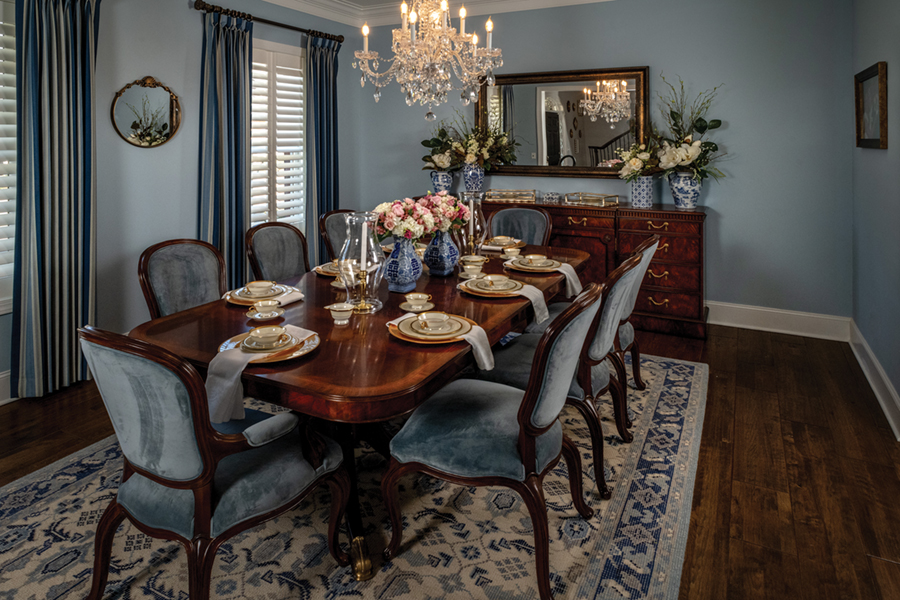
“We tried to lay it out reasonably,” Dallas says.
Sarah wanted a Southern-style home, and the couple purchased a design from William Poole — a popular Southern architect — and modified the plan with local builder Scott Wheeler to fit their needs, goals and dreams. They also met with a drawer, Don Saxon, based out of Gallipolis, Ohio, who helped the couple make modifications.
“Basically, we took that look, and we changed the bones inside of it to make it fit our family and what we wanted in life,” Dallas says. “We felt that if we’re going to build something then it needs to be done right.”
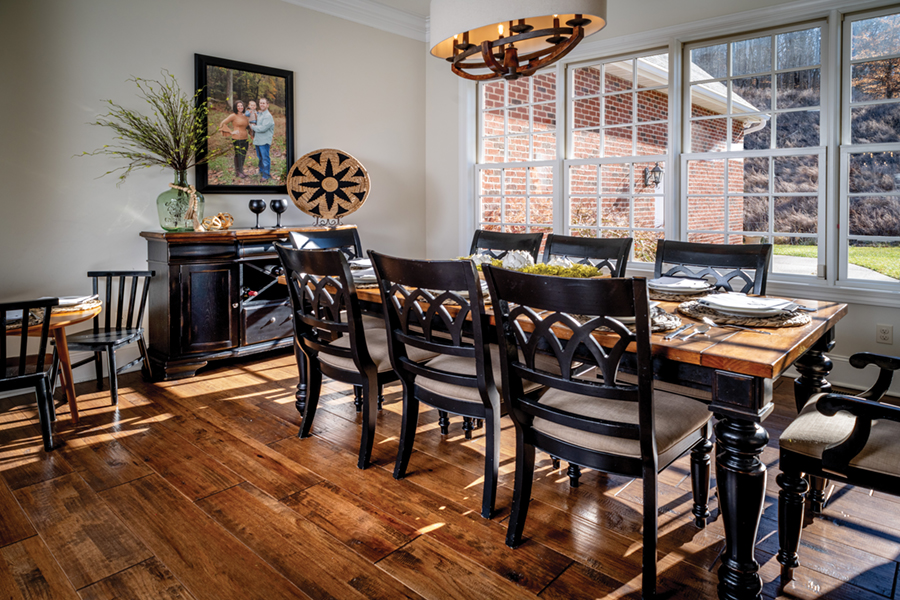
One of the standout features of the home is the curved staircase in the foyer, recalling something out of an Old Hollywood film. Both the staircase and black and white marble flooring in the entryway are classic and timeless, not only lending a regal air to the foyer, but also adding a personal touch to the Nibert home.
With Kitchens by Woody’s and interior designer Barbara Thompson completing the kitchen and finishing touches, the home is a Southern design with a flair for antique and vintage-inspired décor.
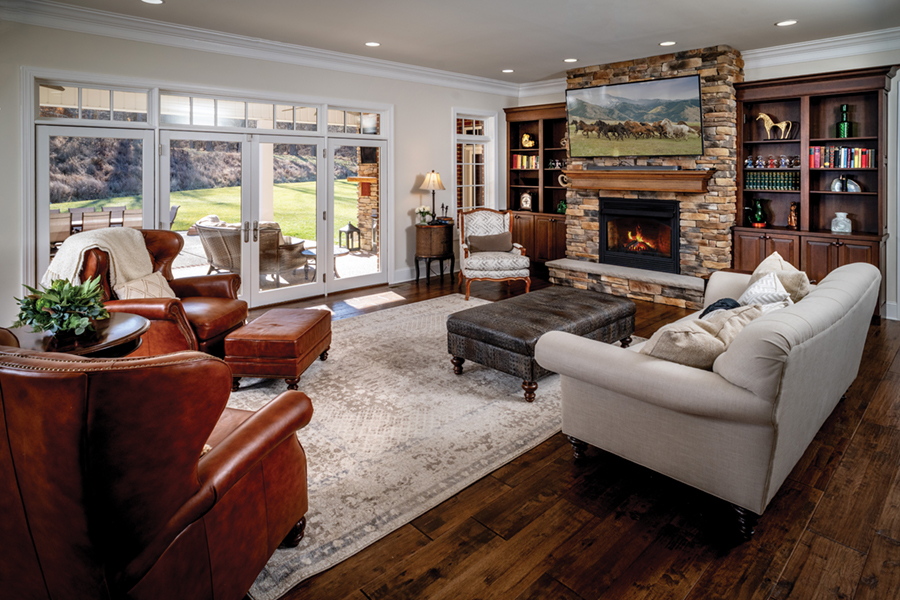
“I feel like we created a formal area with the dining room and the foyer, but the rest of the home is more casual,” Sarah says. “I love antiques, but we didn’t want to overdo that. I’d describe the home as a new version of old.”
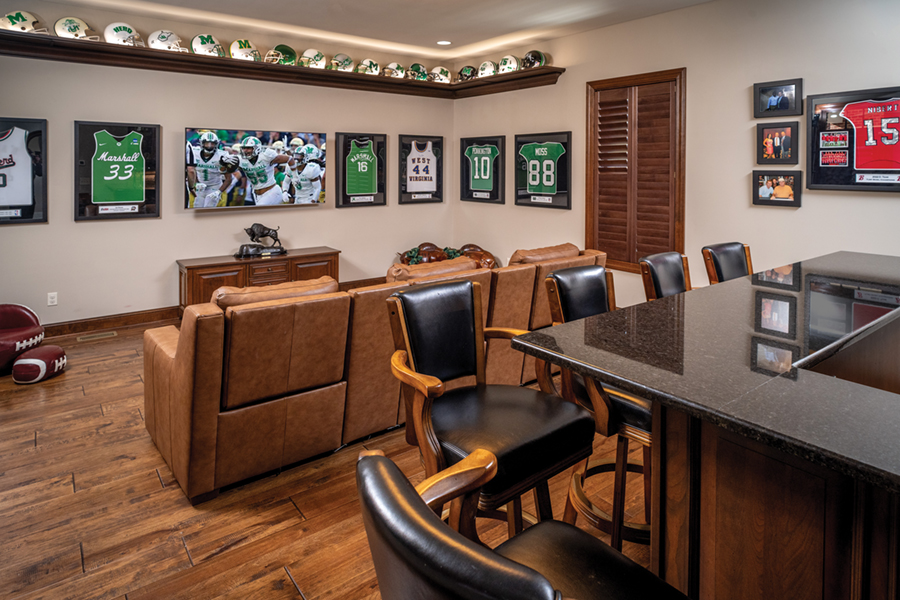
The family loves to entertain, utilizing their spacious home and acreage to host many activities and holiday functions — from New Year’s Eve celebrations to Fourth of July cookouts to Halloween bonfires and more. The home has even played host to various school functions. “American’s Backyard,” indeed.
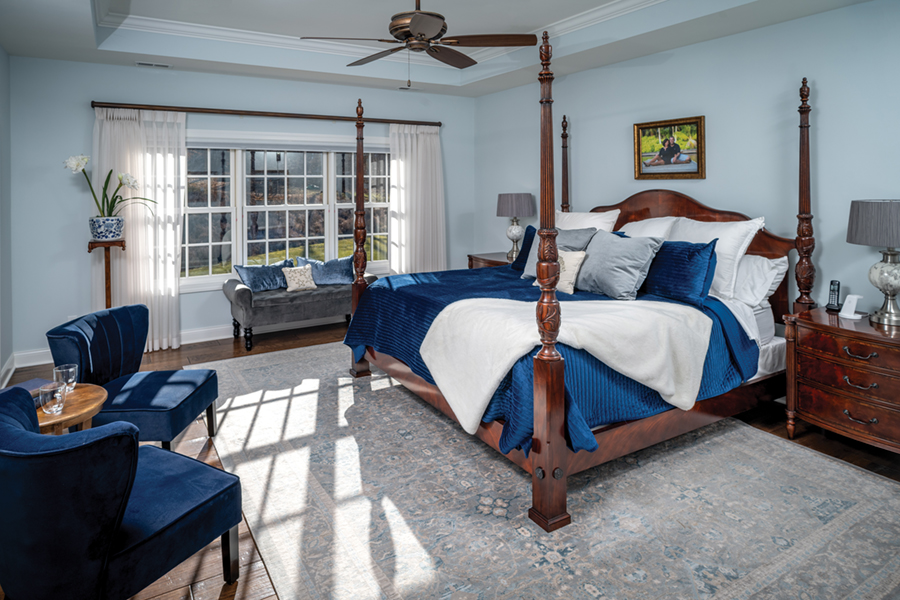
“We wanted to be able to live in it,” Dallas says. “We didn’t want people to feel like they couldn’t be themselves, especially our kids. We have land and woods, but we’re close to town, and that was important to us as we ranked our priorities for building here.”

