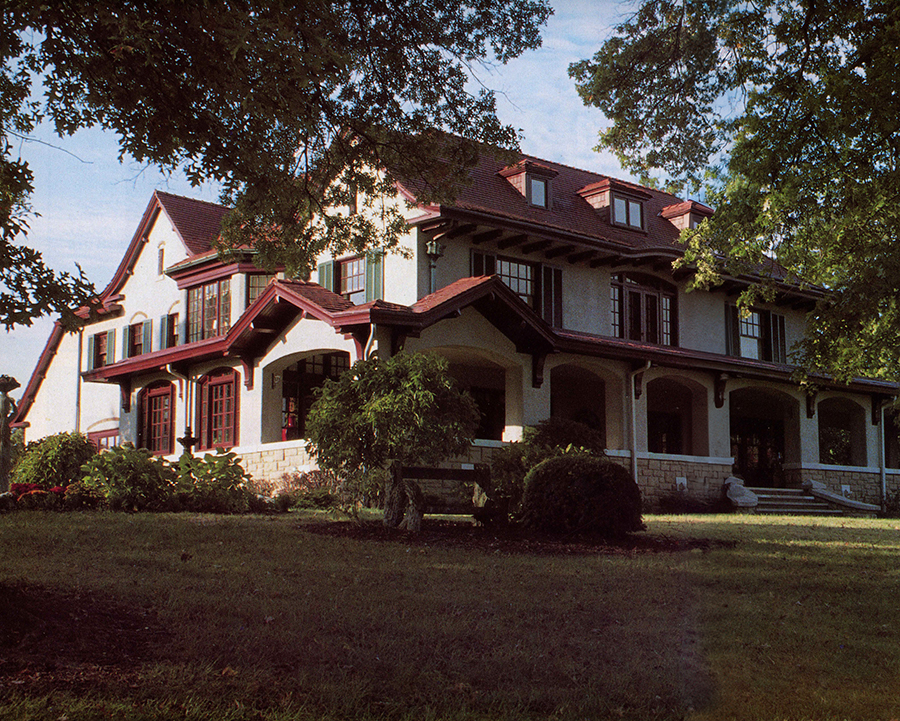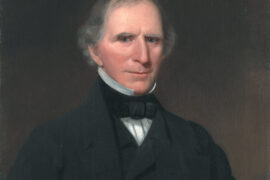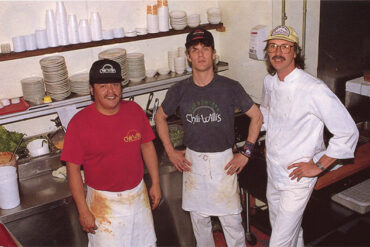By Julie Brown Marsh
HQ 16 | AUTUMN 1993
When Jim and Mickey StClair bought their home at 1805 McCoy Road in 1975, they knew they had committed themselves to a huge undertaking. First of all, they moved in during a snowstorm. And then they learned the demands of a family of six and a busy washing machine were too much for the 65-year-old plumbing system.
“When we moved in, the sewer was stopped up and everything was backed up in the basement,” Mickey said. “We rented a backhoe and dug and dug, and finally found a paving brick inside the sewer line, like the ones the walls were made of.”
Other concerns included the porch ceiling that was caving in, the front and side steps that were crumbling and the exterior of the home which was covered in a thick tangle of ivy. In addition, the land surrounding the house was overgrown with deep ravines and sharp slopes.
“People used to call it the spook house because it looked eerie sitting on the hill, covered by vines and brush,” Mickey said.

Finally, the magnificent mahogany woodwork throughout the interior of the home was covered by a thick, dark, wax buildup that hid its grain and color.
“Since having remodeled other homes and buildings, we realized the house had a lot of potential,” Mickey said. “And had we not purchased the house, it may have been demolished to make way for a housing development.”
When the mansion was erected in 1912, it was a masterpiece of design and technology. Millionaire Charles H. Freeman of Detroit had just moved with his lovely bride Zuba to the booming city of Huntington. His 2 5 0-acre estate was situated on a hill overlooking the city.
Built of steel, poured concrete, brick and stone, the home, designed by Huntington’s own Verus T. Ritter, was as sound as a fort and full of charm. All the materials used to construct the mansion were laboriously hauled from downtown by horses and oxen. The Tiffany Studios of New York were enlisted to decorate and furnish the interior, which they accomplished with light fixtures of gold leaf and silver, unique Oriental rugs, rare Cuban mahogany woodwork, Chippendale and Sheraton furniture, and velvet and lace window treatments. At a time when electricity was rare, the house was fully-powered by the new energy source. The large dwelling was serviced by an intercom network, as well as a vacuum cleaner system. Clothes were dried in a gas-heated “drying cabinet,” and in an era when most folks owned two or three suits of clothes and hung them on a nail, the Freemans enjoyed large, walk-in closets. More than 6,000 varieties of shrubs, flowers and trees on the grounds were watered by sprinklers. A corps of 13 full-time servants attended to the house and grounds which included 3,000 White Leghorn chickens, a flock of Shropshire sheep, and a herd of Jersey cows.
A Huntington Advertiser article written in 1915 heralded the Freeman home as “a triumph in agricultural and horticultural achievement.”
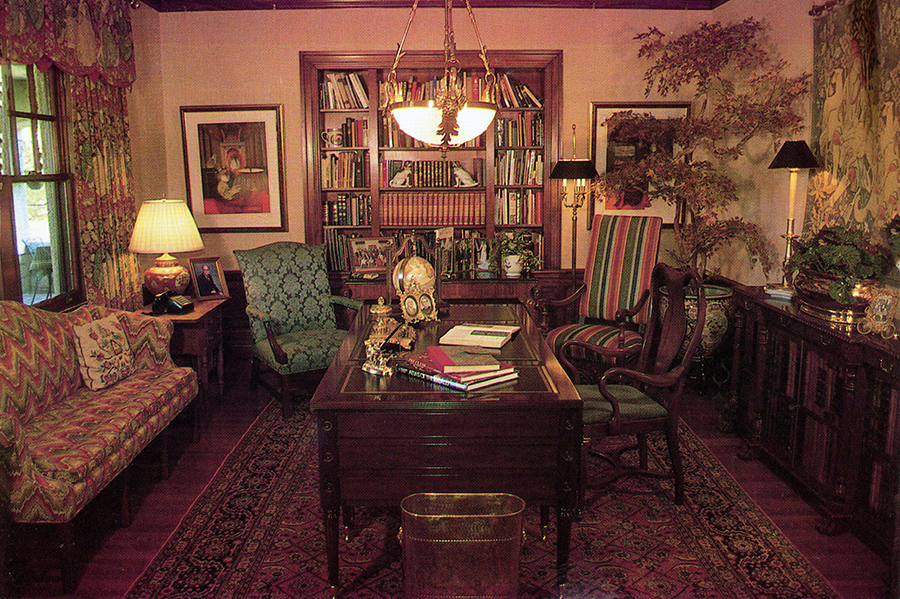
According to the Freeman’s grandson Mark Erwin, a successful businessman in Charlotte, N.C., the estate was much like a public park. “People were always welcome to come by and sit on the park benches under the trees and meditate. It was a botanical garden.” But, by the time the StClair family purchased the house in 1975, the gardens were no more and 63 years of wear and tear had taken its toll on the dazzling estate.
With much planning and labor, the StClair family transformed the house into a showplace once again. Their efforts included, among other things, 50 truckloads of topsoil to fill in ravines, three months of bulldozing to level the land, sandblasting stonework on the exterior of the house, removing ivy and painting the stucco, repairing the roof and gutters, tearing Up the brittle concrete driveway and replacing it with blacktop, and restoring the rare woodwork.
“Mickey spent many backbreaking 12-hour days cleaning, sanding and varnishing the Cuban mahogany and quartersawed English Oak in the home,” Jim said with obvious admiration in his eyes.
In fact, Mickey went so far as to solicit the help of several ex-convicts to help restore some of the woodwork. She worked side by side with the men for several weeks alone on the secluded hill. Running her hand over the mantle in the living room today, she smiles and says, “now it feels like satin.”
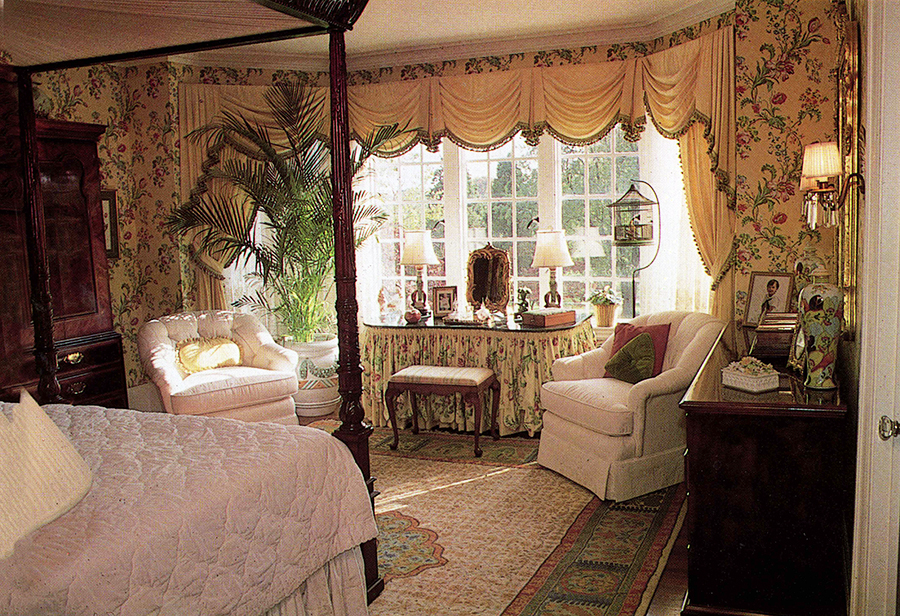
The only original furnishings in the home are the 22 x 3 5 foot Oriental rug in the living room and the hall chandelier.
The rest of the furnishings now in the house are period reproductions, items acquired through the StClair’s travels, and of course, pieces from Mickey’s highly-regarded interior design studio, Village Designs. Her store isn’t Tiffany’s, but it’s close.
A tapestry in poor repair on the dining room walls has been replaced with a striking mural by Huntington artist Parker Harlow, which depicts plants and birds native to West Virginia. A portrait of their daughter Trish, painted by Adele Thornton Lewis-Summerfeldt, also graces the dining room. The sun room opens up to the left and a butler’s pantry leads to the right, which adjoins a large, tiled kitchen.
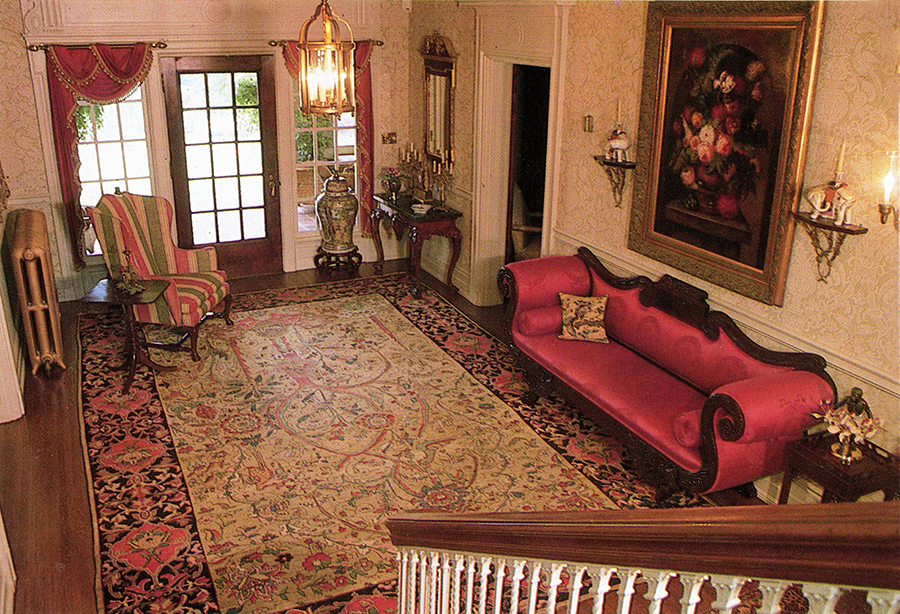
The home features some 20 rooms, including 6 bedrooms, 3 full baths, an apartment and billiard room in the basement, and a suite in the attic that guests say is the most unique room in the house. Decorated with light pines and dark blue wallpaper, it has one double bed, two single beds, a sitting area with sofa and chairs, and a breakfast table.
The living room is Mickey’s favorite because of its wonderful woodwork and beams. Jim’s favorite is the front porch, with its magnificent view of the grounds.
Jim, who studies the history of the home as a hobby, has great respect for Charles Freeman’s farsightedness. Looking at the original fuse box, he points to the neatly incised brass labels beside each fuse. “Isn’t that something. That’s just the way he did things.”
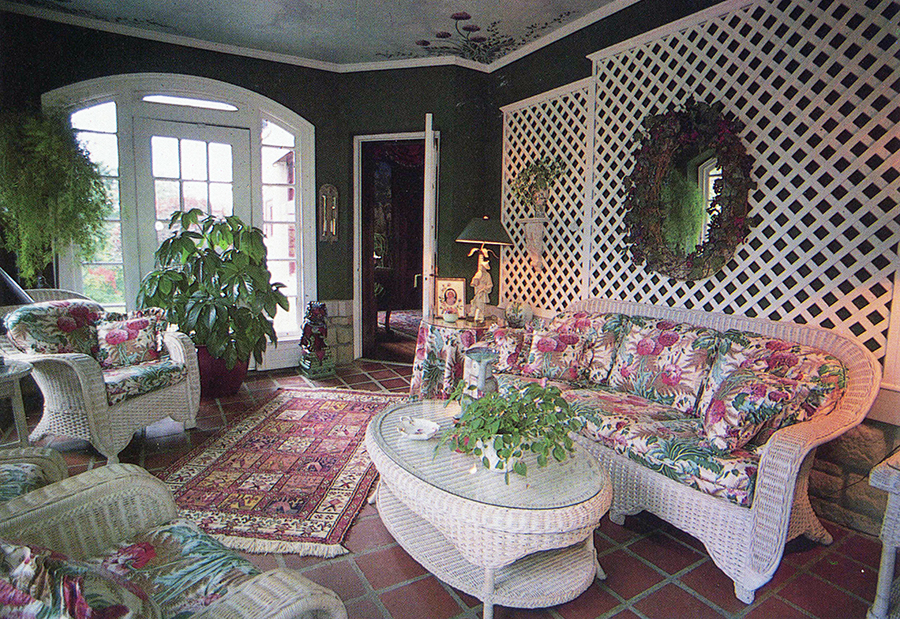
Charles Freeman, born in Niagara Falls, N.Y., was a descendant of Edmund Freeman, who came from England in 163 5 and was one of the founders of Sandwich, Massachusetts and assistant to the governor of Plymouth colony. Moving to Michigan after the death of his father, Charles Freeman became a successful lawyer with a major Detroit law firm and the owner of the Detroit Tigers.
According to his grandson Mark Erwin, Freeman claims to have made three fortunes in his lifetime and lost two.
“We never found out which two he lost,” Erwin said. “We do know he was one of the founding board members of Pennzoil, owned racehorses and cattle, and had ventures in gold mines out west.”
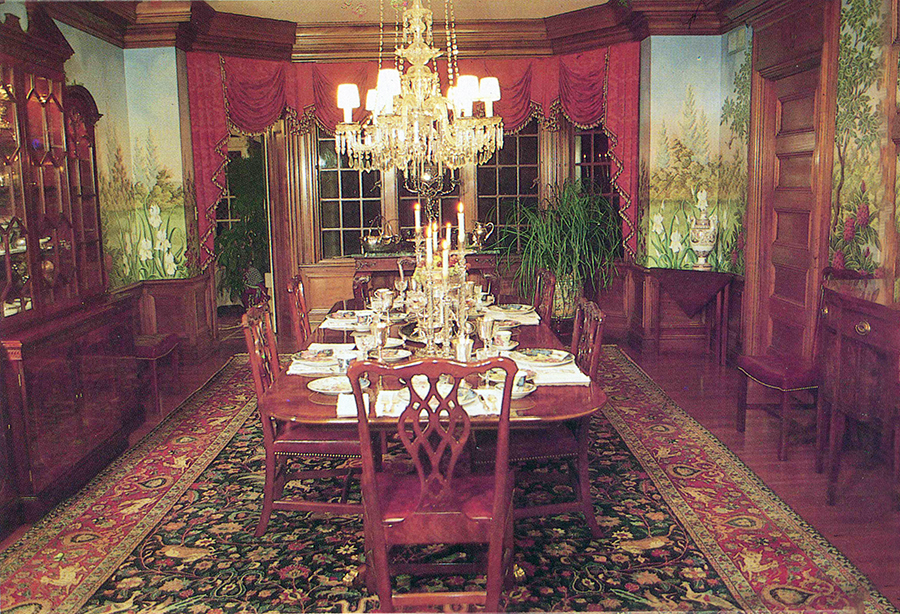
In 1901, a client asked Freeman to investigate some business in West Virginia. Riding the rail as far as it would go and completing his journey by wagon, Freeman saw tremendous opportunities in the state and moved to West Virginia soon thereafter. He formed a new company, Big Creek Development, and accumulated a small fortune by purchasing mineral rights from farmers in Boone and Lincoln counties – all the coal, oil and natural gas on their properties was his for the taking. Jim StClair said the naive farmers didn’t know what they were doing when they sold the mineral rights to their land for 50 cents an acre.
“They probably figured that as long as they could live on the land, farm and hunt it, that was okay.”
At 50, Freeman married Zuba Ray, his assistant at Big Creek Development. She was only 2 5. Three daughters resulted from their marriage: Ruth, Joan (pronounced JoAnn) and Mary.
Freeman died in 1920 when the girls were still small. According to Erwin, who is Joan’s son, his mother and aunts finished their high school education by being tutored in the attic, which they called “Attic-Tech.” Mrs. Freeman insisted on the in-home tutoring when threats of kidnapping came to light.
The girls eventually became the toast of the town. Several accounts tell of the young ladies buying new wardrobes each month and giving their old clothes to friends. Others remember the girls speeding around in an eye-catching convertible and hosting lively parties.
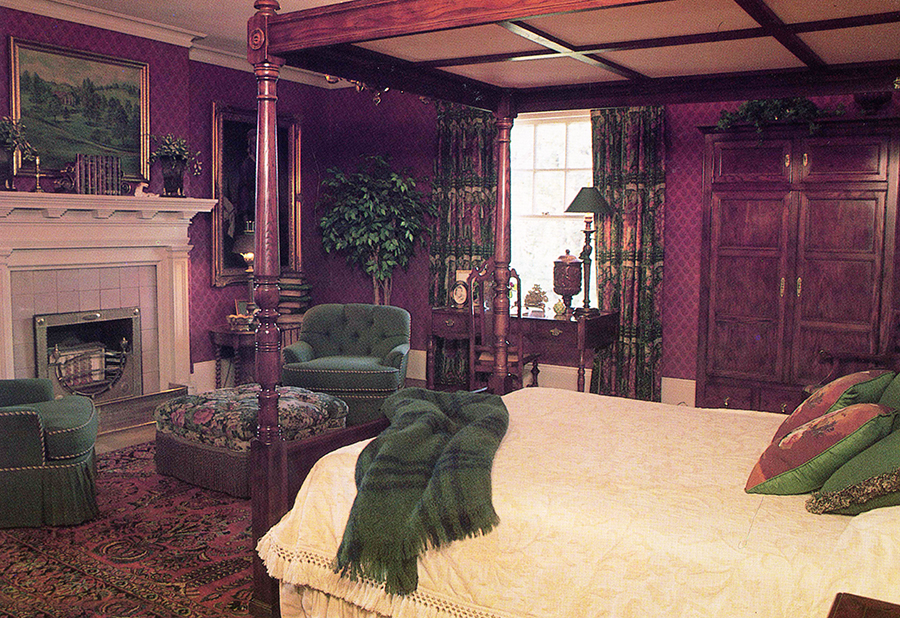
Tragically, Ruth and Mary died young, and their mother passed away soon thereafter. Joan inherited the estate, where she lived until her death in 1971. Four years later, the house was sold to Jim and Mickey StClair.
Recently, Erwin, a longtime friend of President Clinton, visited the home with his family. “The StClairs have done a lovely job with the home,” Erwin said. “It was nostalgic and moving to retrace our roots.”
He went on to say, “In 1971 I didn’t want to live in Huntington, and I could never have imagined living in a house as large as that.” A world traveler, Erwin said he nevertheless has developed a soft spot in his heart for Huntington.
“I’ve told Jim StClair that if he ever considers selling the place, I’d like first shot at buying it back. I think I’d like to retire in Huntington.”
In the meantime, the StClairs have enjoyed raising their four children in the grand home on the hill and today share it with their grandchildren and friends. “We’ve traveled all over,” says Mickey, “and have never seen another house like this one. It’s eclectic – a wonderful architectural conglomeration built in a bygone time during one of Huntington’s great eras.”

