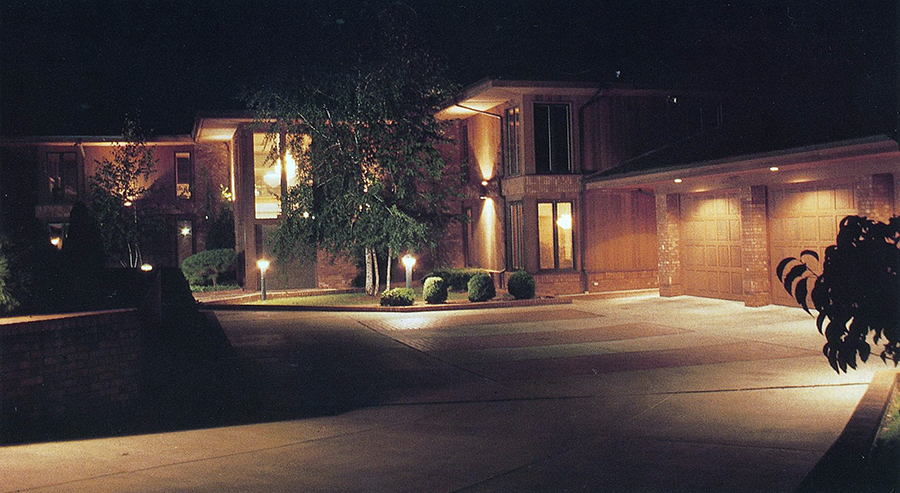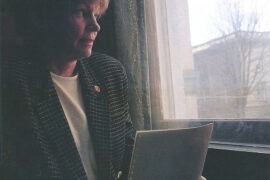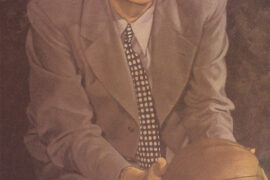Huntington’s most talked-about home opens its doors
By Kelly L. Cline
HQ 1 | AUTUMN 1989
Nestled high atop Huntington’s Camelot Drive, Dr. and Mrs. Craig Morgan and their eight-year-old son live in the splendor of contemporary mansion. The large, textured copper doors leading into the residence lend an air of old-time stateliness to a home which is otherwise a decidedly modern piece of architecture. The interior, however, is anything but stuffy. Light and spaciousness combine to give the Morgan home a spa-like atmosphere – almost like stepping into another world, away from the hustle and bustle of every1day life. For the owners, the seven-year-old custom-built structure serves as a retreat.
“You have left the outside world entirely when you enter the home,” Mrs. Morgan said. “It gives you a feeling of vacationing every1 day.”
When they began looking for a house six months ago, the Morgans said they never dreamed they would own one of the most sought-after homes in Huntington.
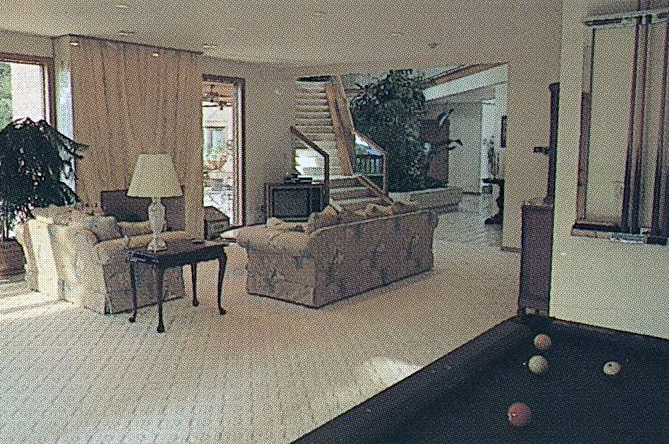
“We thought that the nice thing about living up here was that we wouldn’t be exposed to a lot of traffic,” she said. “You’d be surprised how many people come, stop, get out of their cars, stand there and stare. I know I was one of those curious onlookers before we bought the house.”
The most talked-about features of the home include its indoor racquetball court and indoor/outdoor swimming pool complete with sliding panels, sauna and hot tub. While the house does include these amenities, however, most people don’t know that it is composed of solid redwood with four separate levels, has fifteen rooms, five bedrooms and six baths, and numerous little extras which make it quite unique.
Upon entering the dwelling, visitors see a large atrium that fills the center of the room, complete with a palm tree – where the previous owners’ Macaw parrot made his home -and other rich, tropical greenery. The entire house is, in fact, adorned with an abundance of potted plants and trees. The four floors, excluding the racquetball court, are comprised mainly of glass with solid oak moldings throughout the structure. This makes for a panoramic view of the city and its surrounding landscape from almost every room in the home. Despite its vast size, the house doesn’t seem to overwhelm its owners.
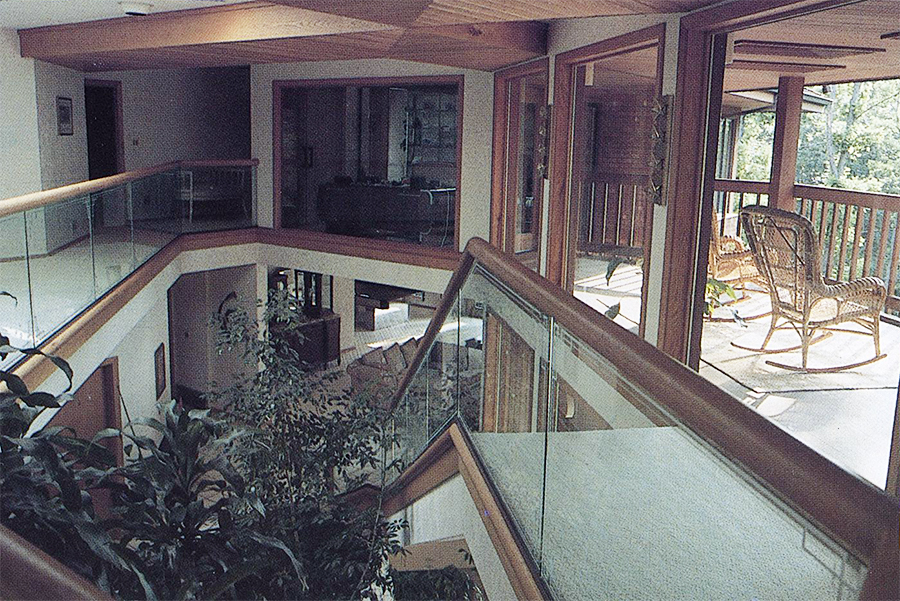
“We’ve always enjoyed large homes even though there are just the three of us,” she said. “It’s a lot to take care of, but it’s not so formal that you have to worry about anything – you can be very comfortable in it.”
Striking features in the home include its electronically-controlled blinds, a movie screen which descends from the ceiling in the “Great Room,” heated underground panels in the driveway and along the pathway leading to the entrance which melt ice and snow on cold, winter mornings, tile imported from Germany surfacing much of the home, and flooring in the garage which is identical to that used in Ferrari showrooms across the country. But what is Mrs. Morgan’s favorite element of the home? Why the kitchen, of course.
“I’ve always dreamt of having a very large kitchen,” she said.
Not only does the kitchen include abundant cabinet space and high-tech appliances, but it also contains a sitting area, a fireplace and even a built-in television.
“It’s kind of like the way the families used to gather in the kitchen and talk. Everything seems to revolve around it,” she said.
The Morgans did their own decorating, utilizing the furniture they owned prior to purchasing the home.
“I tried to use contemporary pieces, but there is no certain motif in the decor,” she said.
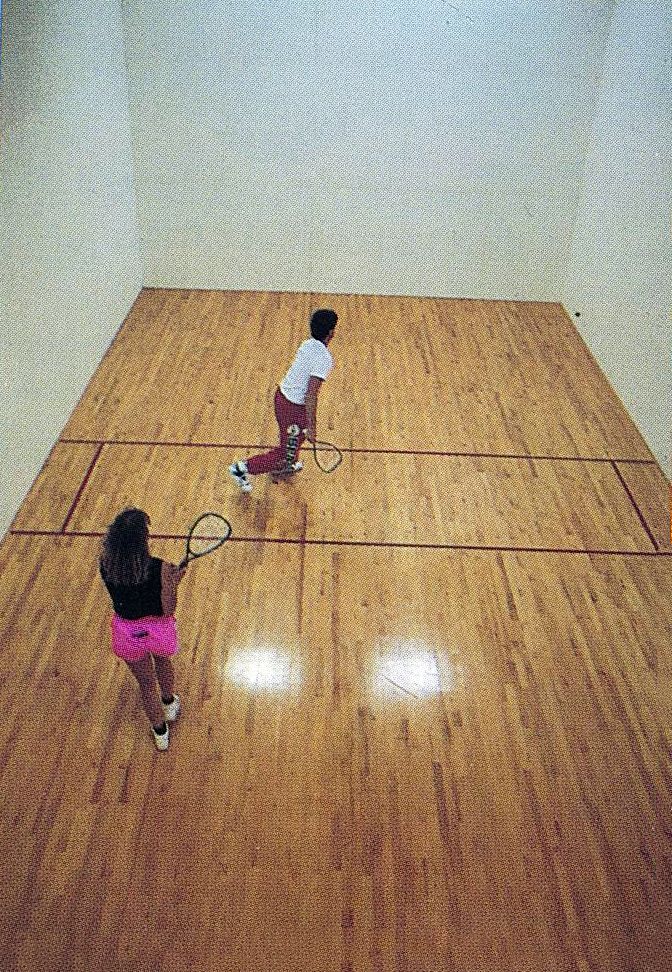
The formal dining room, for instance, is filled with a large, traditional antique table and chairs reminiscent of earlier times. This would seem to be in sharp contrast to the rest of the house, but, in reality, only serves to enhance the charm of the mansions nonconformity.
Dr. Morgan, who is a vitreoretinal opthomologist specializing in the treatment of detached retinas, said that he thinks the home is most beautiful at night. His wife recounted a rather amusing story involving the first time they were shown the house by realtor Betty Weiler. Dr. Morgan had gone into the basement to investigate the plumbing and heating while Mrs. Morgan was being taken through the rest of the house. Much to the good doctor’s surprise, he inadvertently locked the door behind himself, and, after much screaming and pleading and a good deal of time, he finally managed to attract the attention of Mrs. Weiler and his wife, who retrieved him.
“It wasn’t funny at the time,” Mrs. Morgan said, “But now we can look back on it and laugh.”
The home’s unpretentious style reflects the easy-going, down-to-earth nature of its owners.
As for the address, it seems a fitting location for the Morgan’s home. For them, it is indeed Camelot.

