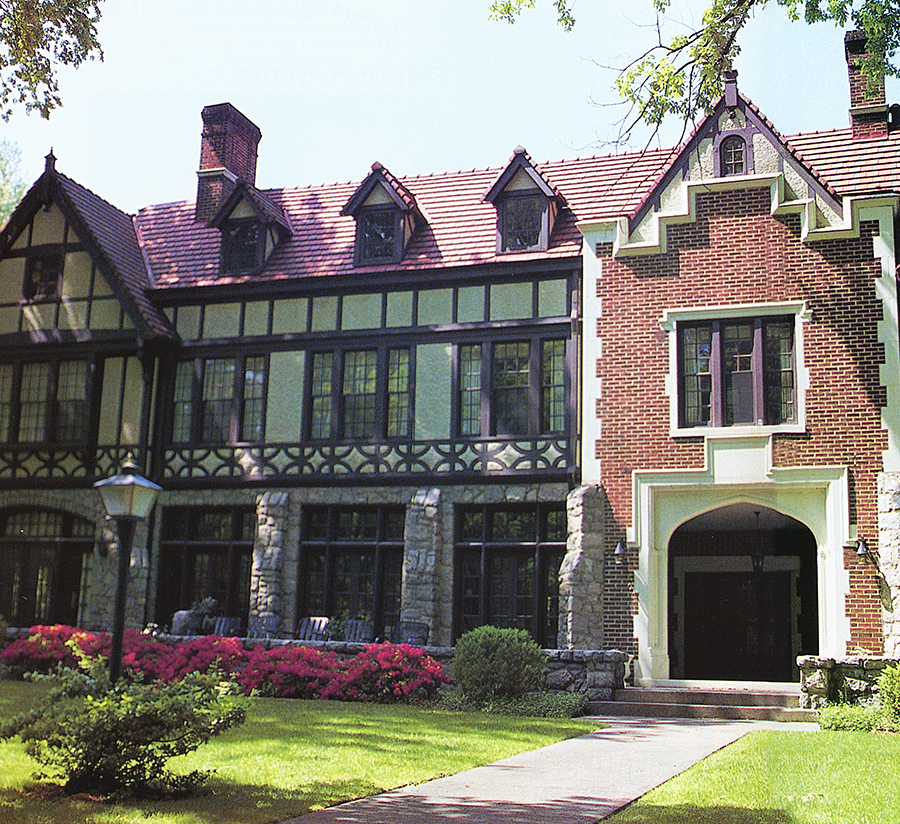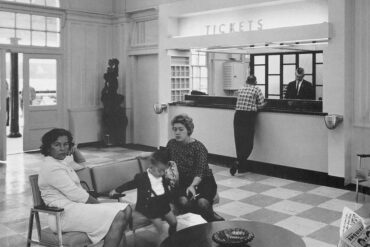By Michael A. Friel
HQ 14 | SPRING 1993
The Tudor house at 1020 Thirteenth Avenue may not be a castle, but it’s certainly fit for a king – and a queen.
At 8,000 square feet, it has the size of a royal residence, and with 11 fireplaces, six bedrooms and three and one-half baths, more than its share of amenities.
Eleanor Conaty first set foot inside the house in 1965. As the parents of five children with a sixth on the way, she and her husband, Dr. Thomas Conaty, had outgrown their Fifteenth Street home.
It was a cold January afternoon 27 years ago when Mrs. Conaty went house-hunting.
“At the time I thought: Oh, I don’t know about this house. It’s too dark for my taste. It’s old and it’s kind of spooky. I don’t think I’m going to want it.”
Later that same night her husband went to see the house. “That’s it! We’ve got to buy that house. I want that house!”
Despite her hesitancy, it didn’t take Dr. Conaty long to convince his wife that this house should be their new home.
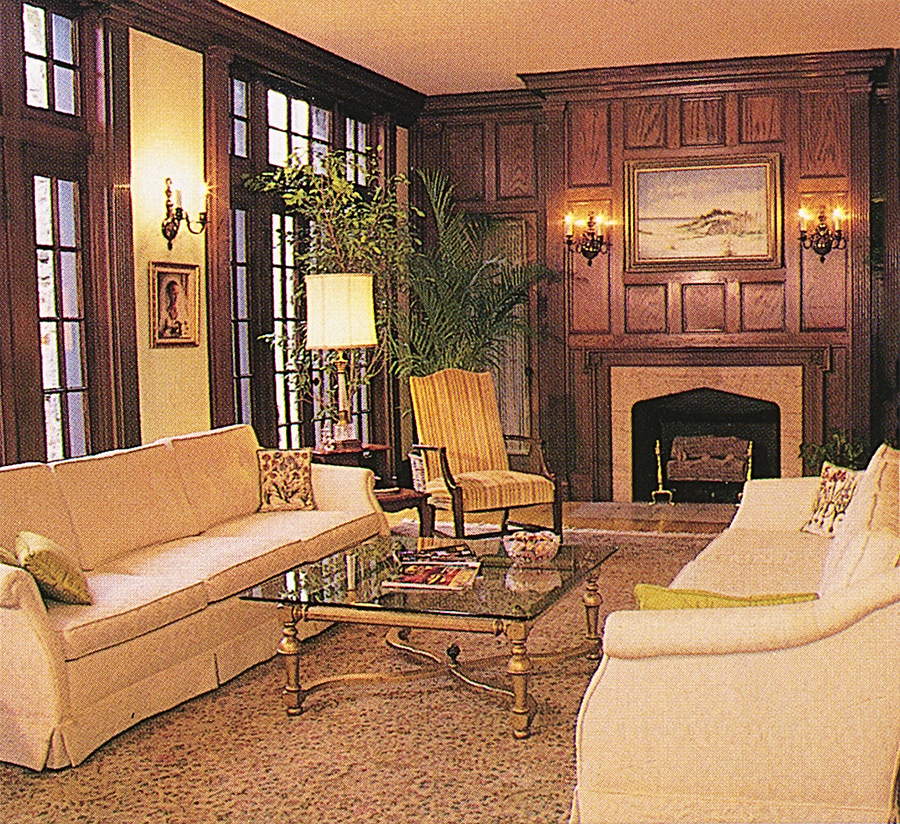
“I just decided that since he was the one who had to work so hard to buy the house and keep it up, that if he was happy with the house, I could be also. Of course I’ve never regretted the decision. I’ve grown to love this house.”
The Conatys are the third chapter in the long history of the home. Finished in 1922, theTudor was built on the site of what was once a cornfield. The original owner, the late Charles Cammack, constructed his dream house around the time Ritter Park was being developed, according to Cammack’s grandson, Huntington businessman and golf legend, William Campbell.
“I’m not sure exactly why he chose the English Tudor design,” said Campbell. “It very well may have been that he simply liked that style. The other houses on the block, my parents’ next door [the Breece house] and my other grandparents two doors down [now the Marshall University president’s home], did not originally have the columns and porticos. And theywere red-brick which has since been painted. So originally there was not all that much difference in the designs of the houses on Thirteenth Avenue.” Cammack and his wife, Lela, had just three children, yet they built the three-story, six-bedroom structure and included a full basement.
“My grandfather didn’t have a large immediate family,” explained Campbell, “but he was part of a large extended family.”
After moving to Huntington from Ravenswood in the 1870s, Charles Cammack boarded at the home of a local family. The family had three daughters, and Cammack and two other male boarders ended up marrying the three daughters. For a time the large extended family lived together in one house. Cammack was a successful insurance and real estate executive who, like most other business people at the time, was financially crippled by the Great Depression. He was forced to sell the house at 1020 Thirteenth Avenue. The buyer was Floyd Agee, who lived there until his death.
The house had been empty for four and one-half years when the Conatys bought it, so some degree of renovation and remodeling was in order.
“We tried to do at least one thing in every room,” explained Mrs. Conaty. “We couldn’t come in and paint and wallpaper it all.
“The house was really dark and dreary since it had not been occupied for so long. All the light fixtures had amber glass in them and they even had yellow light bulbs. What I wanted to do was brighten the house. I especially wanted a white kitchen.”
The original kitchen contained a cooking area, a butler’s pantry and a storage room. The Conatys removed one of the inner walls to create a large, open kitchen with a central island and a custom-designed pantry with swivel shelving. To make the kitchen appear lighter, Mrs. Conaty solicited the expertise of Creative Kitchens of Huntington, which custom-built the Oak cabinets, and then stained them white.
Just off the kitchen is the brightest room in the house, a window filled breakfast room that looks out on the back lawn. “When the children were still at home, the entire family would eat breakfast and lunch in here,” explained Mrs. Conaty, “but we always ate dinner in the dining room.”
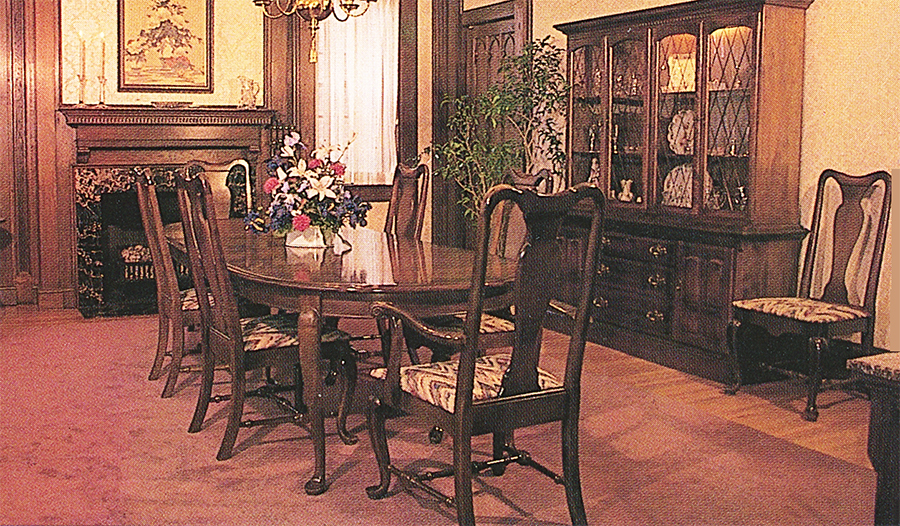
Located just off the west end of the kitchen, the dining room is Mrs. Conaty’s favorite area. It has as its centerpiece a large oval table big enough for the entire Conaty family. The west side of the room is lined with windows, which allow the evening sun to penetrate the room. Beneath the windows there is a specially designed oak window seat.
The room’s most unusual feature is a xylophone mounted on the side of the fireplace.
“The previous owner must have used it to call the family to dinner,” said Mrs. Conaty. “There also was a buzzer underneath their table, presumably to summon the maid.”
Just off the dining room on the front of the house is the heart of the Conaty home. Designed as a winter porch, the Conatys converted the room to a family/ TV room. It has stucco walls and six sets of French doors, allowing plenty of sunlight to fill the room. The rounded tops of the windows are covered with specially designed wooden blinds shaped like fans. The floor of the room was originally black-and-white tile, but the Conatys installed carpeting to add warmth. “It was too cold for the children to sit on while watching TV.”
Glass doors on either side of the fireplace lead from the family room into the main living room. Measuring 16′ x 29′, it is sandwiched between what originally was a covered winter porch on the west end (now the Conaty family room) and an open summer porch on the east end. Floor-to-ceiling doors on the front of the living room open onto a patio facing Ritter Park.
The final first-floor room is the library, located near the main entrance on a hallway that divides the floor. Perhaps nowhere in the house is the intricate layered molding more apparent than here, where it complements the built-in oak bookcases.
On the other end of the hallway near the dining room is the main staircase, a grand spiral leading to the second floor.
“I think the staircase is pretty special,” Mrs. Conaty said. “We understand that the wood used in the construction of the stairway was put in the creek in the park and laid in the bottom of the water for two weeks with bricks on it to make it flexible enough to construct the spiral stairway.”
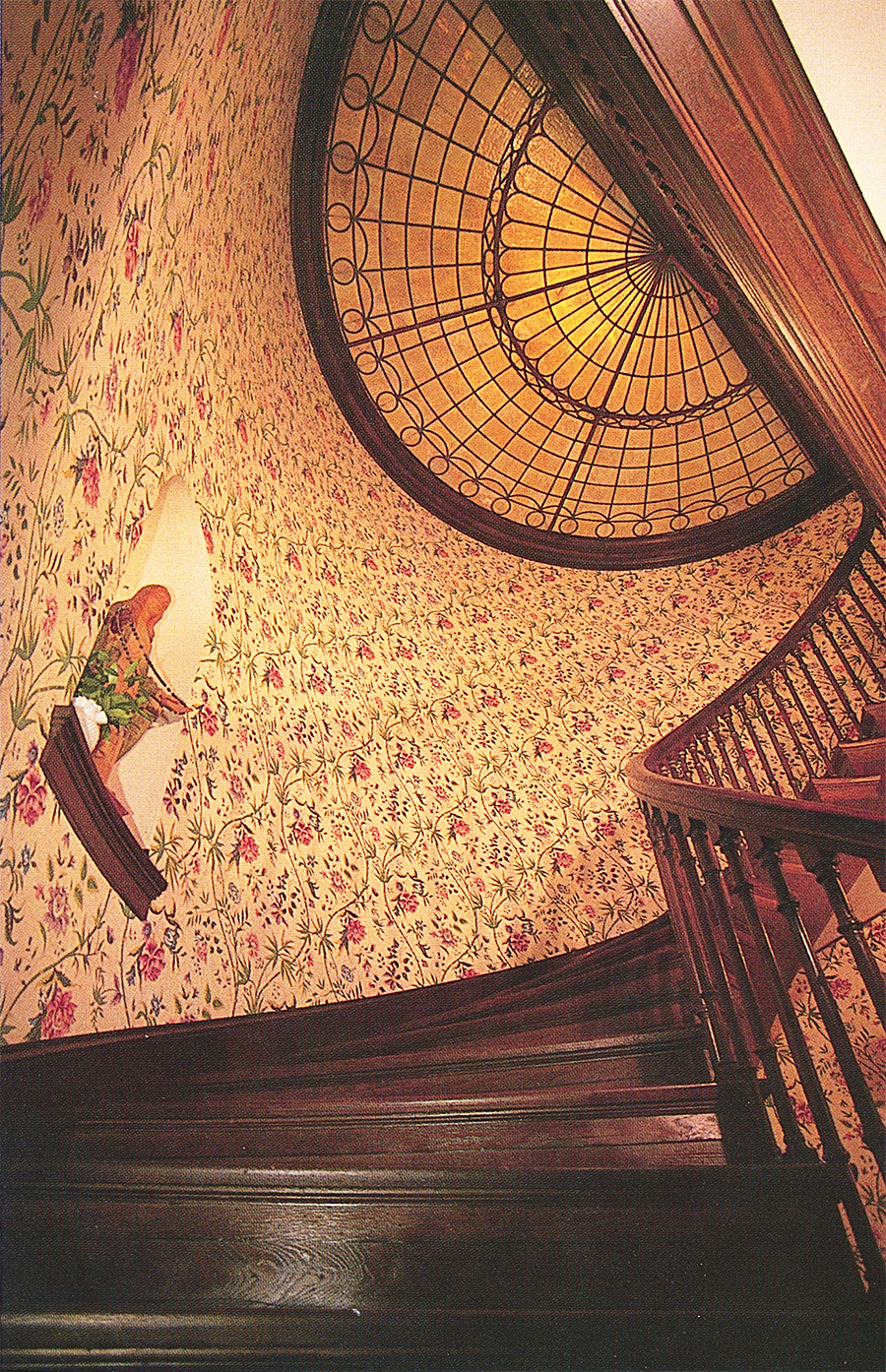
High above the staircase on the second-floor ceiling is a semi-circular skylight, custom-made from leaded stained glass. Because there are three floors, a vestibule on the third floor allows sunlight to make its way from the room to the skylight below.
“Our understanding is that Mr. Cammack had the house designed with the skylight in mind.”,
With its six bedrooms and three baths, the second floor was perfectly suited for the Conatys and their six children.
The master bedroom is a huge room decorated in soft blues. On one end is the bed and on the other a sitting area by one of the house’s signature fireplaces. Large windows provide a clear view of Ritter Park. A master bath adjoins the bedroom and includes a shower with six spray nozzles. “We call it our stand-up Jacuzzi,” Mrs. Conaty explained.
Despite the size and comfort of the first two floors, Mrs. Conaty said the third floor was one of the main reasons they bought the house.
“It was a real selling factor for us,” Mrs. Conaty said. “We knew we had to have a place for the children to play. And as you can imagine, the third floor makes a pretty neat game room.”
A huge open expanse with a large fireplace and built-in benches on one end and a bar on the other, the third floor is decorated with posters and pendants from the University of Notre Dame, the college of choice among the Conaty children. The room was an entertainment center for the children and friends when they were growing up.
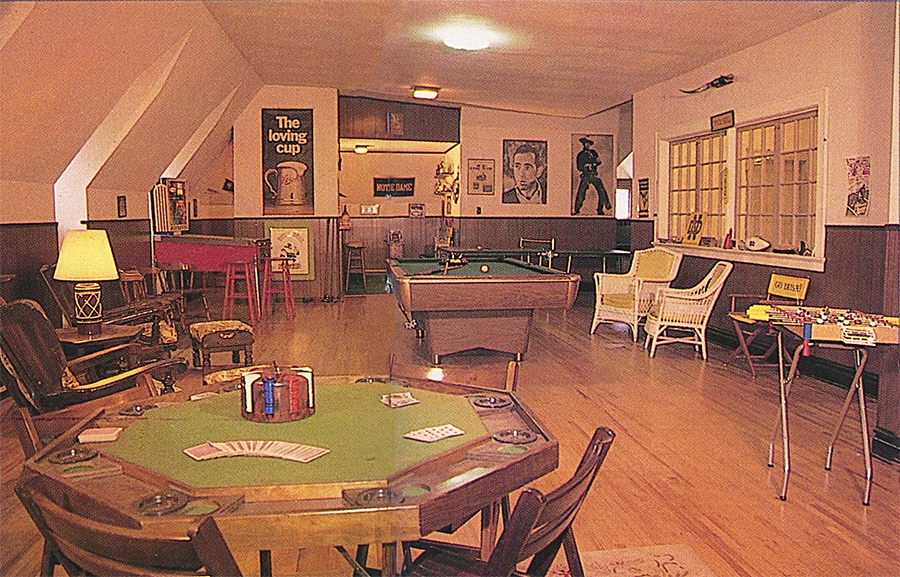
“With the pool table, ping pong table and pin ball machine, they always had plenty to keep them occupied,” Mrs. Conaty said. “This house seemed to be headquarters after all the [St.Joseph’s Central] basketball games, which was fine with us.”
Perhaps the most charming aspect of the Conaty home is the distinct woodwork. Although Mrs. Conaty thought for years the woodwork was entirely oak, as are the floors, she recently looked at the blueprints and found that most of the woodwork is actually walnut. She didn’t have to look at the blueprint, however, to discover that the house has more than 1,000 window panes.
“There are 1,092 individual window panes in this house,” Mrs. Conaty said. “My hands know because of all the times I’ve banged my fingers cleaning them. When we first moved in I had them professionally cleaned and it was 5 cents per pane. Actually, that’s how I know how many window panes there are.”

