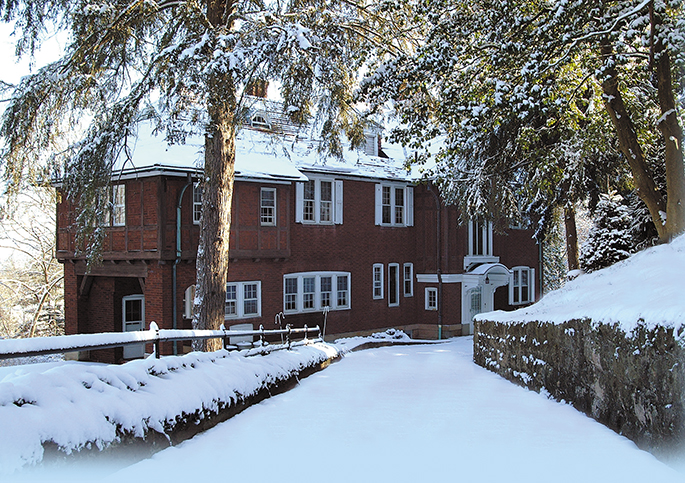By Sara Leuchter Wilkins
HQ 41 | WINTER/SPRING 2001
Among the charms of Huntington’s Park Hills neighborhood are the many homes neatly tucked away in the hillsides. And what could be more alluring for the Park Hills sightseer than McCoy Road, as it snakes its way up toward the Huntington Museum of Art? There is an aura of mystery about these wooded, winding streets that so elegantly conceal some of Huntington’s most beautiful houses. Drivers find themselves stealing glances from the narrow road, with a peak of a gabled roof here and a glimpse of a veranda overlooking the city there, capturing their imagination.
One such marvelous residence is Mr. & Mrs. John L. Muth’s home at 1636 McCoy Road, located immediately off the second hairpin turn up from the Ritter Park Rose Garden. This grand old home is barely visible from the road, its high stone walls hiding much of the house and the lush two plus acres that lie behind.
The house is unusual by Huntington’s architectural standards, a French chateau with terraced gardens. Its history is as eccentric as its style. It was built in 1919 by Major Henri Dourif, a French WW I flying ace, who came to Huntington to start a company that was to supply most of the country’s printers with blue ink. It was said that Maj. Dourif built the residence as an exact replica of his chateau in France so that his wife would feel at home an ocean away from her native land. The spectacular terraced gardens, once ablaze with roses and peonies, were designed by a world-renowned English landscaper. The hairpin curve the house hides behind was even nicknamed “Frenchman’s curve.” Maj. Dourif lived in the house until his death in 1967.
The three-story house is constructed of brick, with some of the brickwork inlaid with redwood beams. The dormers are adorned with stucco and three elaborate brick chimneys grace the roof. White shutters with a diamond pattern frame the many windows of the house. Above the front door is a large three-paned leaded glass window that is enhanced by white flower boxes. The side porch, now enclosed as a solarium, is flanked by brick archways. The appearance of the house is somewhat reminiscent of the Tudor style.
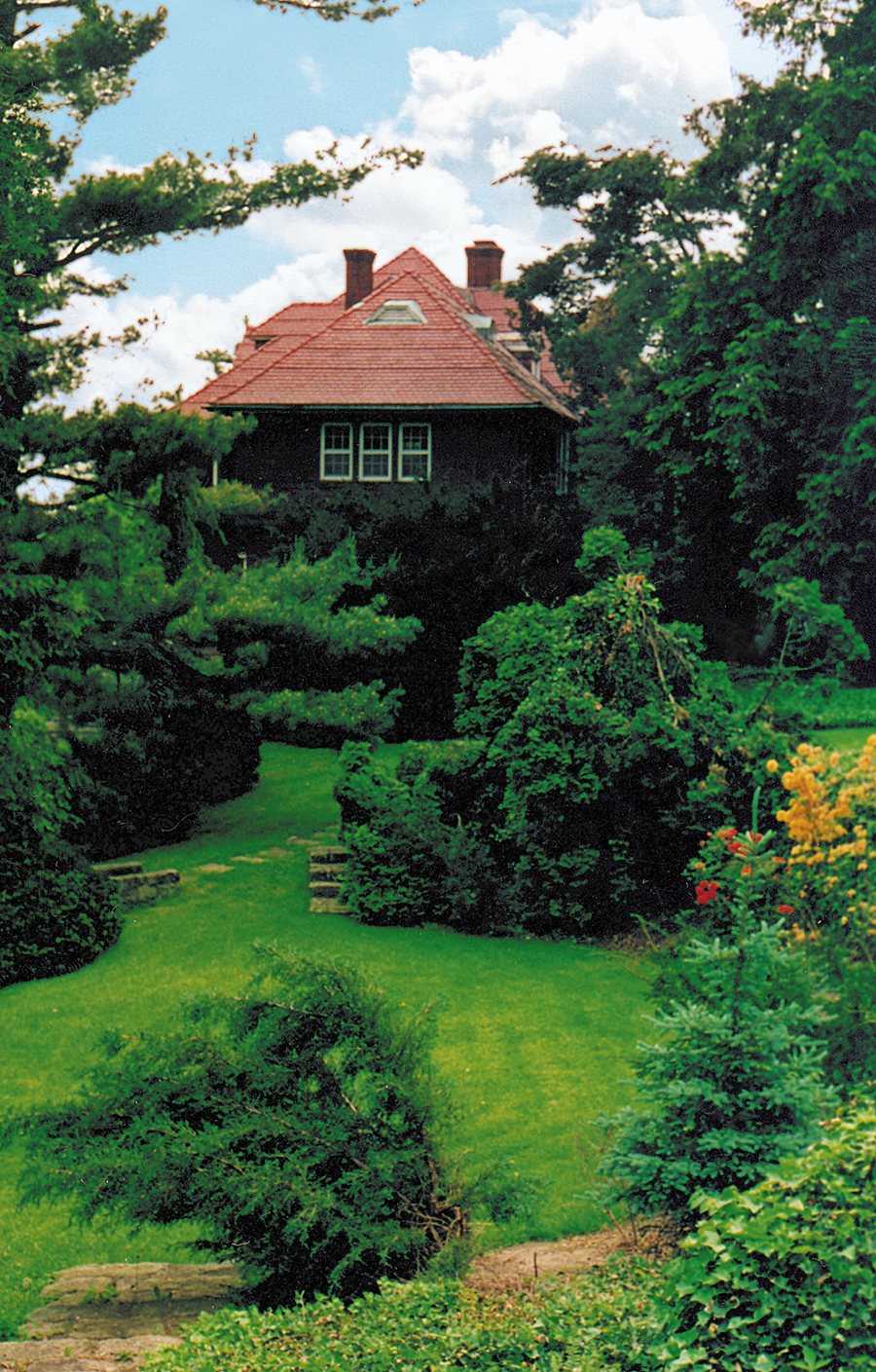
Stone walkways and stone walls flank the terraced gardens on each side of the house. On the west side, at the bottom of the last terrace, is an iron gate that opens onto McCoy Road. Stately beech, fir and spruce trees adorn the property and line the brick drive. A copper beech tree, once a status symbol of the well-to-do, stands on the east end of the lot.
As was common for the upper class in the early twentieth century, the house was designed to be staffed by servants. Servants’ quarters were built on the second floor, above the kitchen and away from the private rooms of the family. The kitchen was originally designed with a butler’s pantry and a number of the rooms throughout the house still have wallphones for calling from one part of the house to another. There is even a floor pedal in the dining room, now covered with an Oriental rug, once used for summoning the kitchen help.
When the Muth’s bought the house in 1968, it needed a great deal of refurbishing. Mr. Muth, former owner of the Huntington Hardwood Company, recognized its potential and called his wife one day to announce that he had bought a house for her. Little did she know how much time and energy she would devote to the restoration of the house. The elaborate woodwork throughout the home was white oak covered with dark stain. Mrs. Muth spent many hours stripping the woodwork and returning it to a natural light finish. The Muths had to replace the entire sewer system, burn off the outside paint and repaint the trim and restore the now lovely gardens. Today the property is truly a showpiece.
The interior of the house is as beautiful as the outside, with the rooms elegantly appointed in several striking motifs. Immediately inside the front door of the house is a large entrance hall rising three stories and dominated by a winding staircase of white oak. A twelve-bowl, cut crystal chandelier bathes the entrance and the stairs with light. A small built-in bench, also white oak, sits off to the right and serves as a telephone niche.
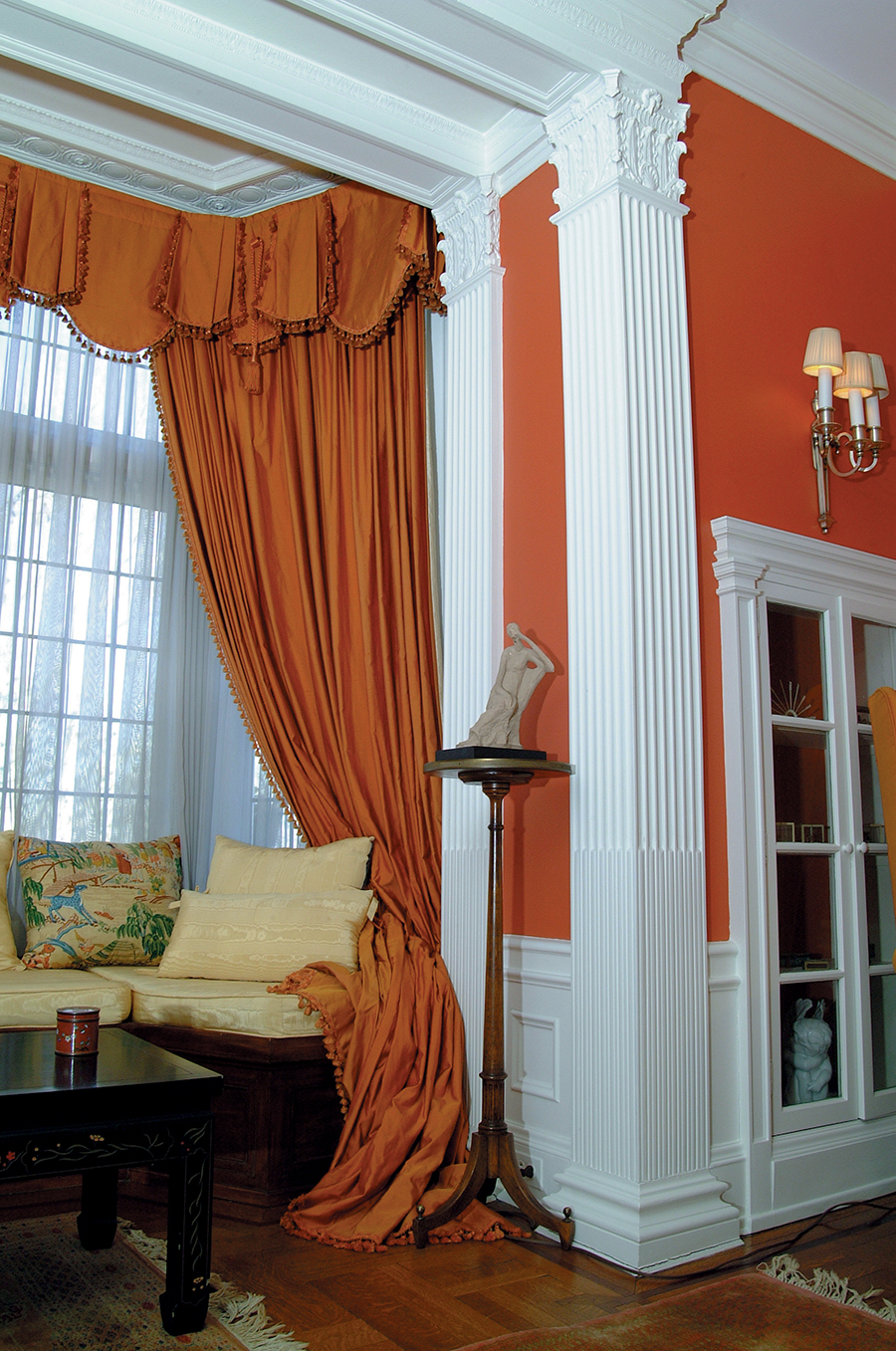
There are four doorways off the entrance area, each framed with white oak and having an oak mantle atop each door. The door on the far right leads to a den that is handsomely furnished in an African motif with wood prints from Kenya. The gas fireplace sports an oak mantle that rises almost to the ceiling. The room also has oak trim around the windows and an oak three-door built-in bookcase.
The second doorway leads to the living room, which dominates the north side of the first floor and has a beautiful parquet floor and a large leaded glass bay window. The built-in window seat overlooks the veranda that stretches the length of the house. Small built-in shelves with glass doors frame both sides of the bay window. Gracing one wall is a marble fireplace that is framed by white fluting and white columns. The columns reach from the floor to the thick crown molding at the ceiling. The room is exquisitely decorated in an eclectic style, with English and Oriental furniture and artwork elegantly displayed. The hardwood floors are partially covered with several oriental rugs.
The living room opens to an enclosed solarium that is crowded with lush plants. A West Virginia craftsman made the wooden end tables in the solarium. The windows and full-length glass doors at either end of the room not only provide light for the plants, but also offer quite a view of the city. The third doorway leads to a dining room that boasts striking walnut trim around the doorways and a set of leaded glass French doors that open onto the veranda, offering a panoramic view of the city. The dining room is primarily decorated with oriental artwork and furniture. A gorgeous oriental screen stands in one corner while two oriental figurines guard the triple windows that show the western view of the property. A large blue and gold oriental rug rests on the center portion of the parquet floor. A mirrored wooden door leads to the kitchen.
The last doorway off the entrance also leads to the kitchen, which was largely remodeled by the Muths. The wall that once enclosed the butler’s pantry was removed to enlarge the kitchen and give it a more open feel. The kitchen has a leaded, stained glass window that replaced a small door in the former butler’s pantry that led outside and once facilitated ice delivery. The kitchen is decorated in green and trimmed in red and green French plaid wallpaper with matching window dressings. Built-in china shelves with paned glass occupy one wall of the kitchen. Interestingly, the refrigerators and freezer are not located in the main kitchen but are housed in a small room adjacent to the kitchen.
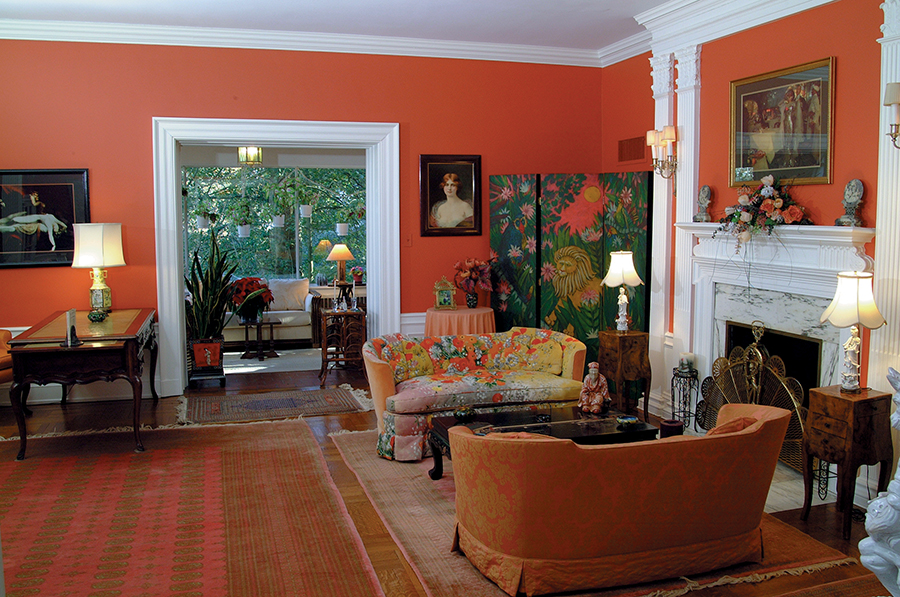
Back in the entrance, the winding stairway to the second floor has white oak wainscoting and a large leaded glass window off the first landing. On the second floor of the Muth home are four main bedrooms, the first being on the immediate right as you reach the second landing. This bedroom has walnut trim around the windows and doors. Originally this bedroom was likely used as a nursery as it is joined to the master bedroom by way of the master bath through an inside door.
The master bedroom offers an even more impressive view of Huntington from the large bay window. This bedroom also boasts a fireplace and is decorated in a lovely shade of light sage green. The master suite is every woman’s dream as it has an entire room adjacent to the bedroom for clothes and serves as a dressing room. There are also three additional closets in the master bedroom.
The third bedroom on the second floor, recently redecorated, is awash in Monet water lily wallpaper. The attached full bath mirrors the water lilies. French doors lead to a wrought iron balcony that overlooks the beautiful gardens below. With a Monet print also hanging on the wall, this room is art in itself.
Also on the second floor is the sewing room that is a riot of colors and patterns. Children adore this room for its brightness. This handy room features builtin linen shelves and a dumbwaiter connected to the butler’s pantry.
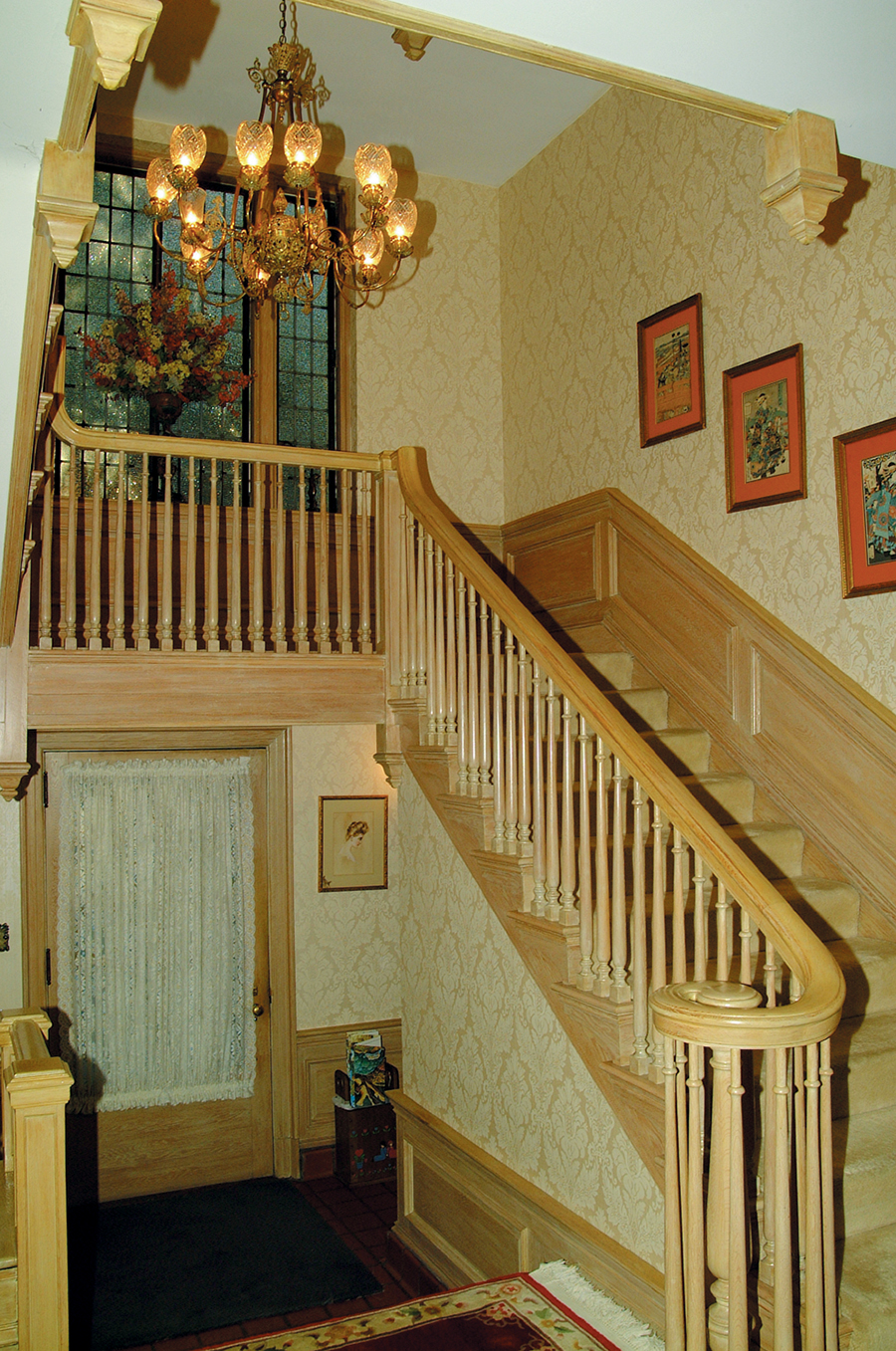
Down the hall from the sewing room is the fourth bedroom and bath. This room is decorated in dusty rose with antique wooden twin beds and windows at both ends of the room which offer a northern and southern view of the surrounding area.
Lastly the winding staircase leads to the third floor of the Muth home, which contains a living area, two bedrooms and a full bath. There are also two very large storage areas. This floor of the house is not in use today.
The home also has a partially finished basement that is quite large. The basement features a wine cellar as well as a laundry area that includes a laundry chute from the kitchen and from the second floor.
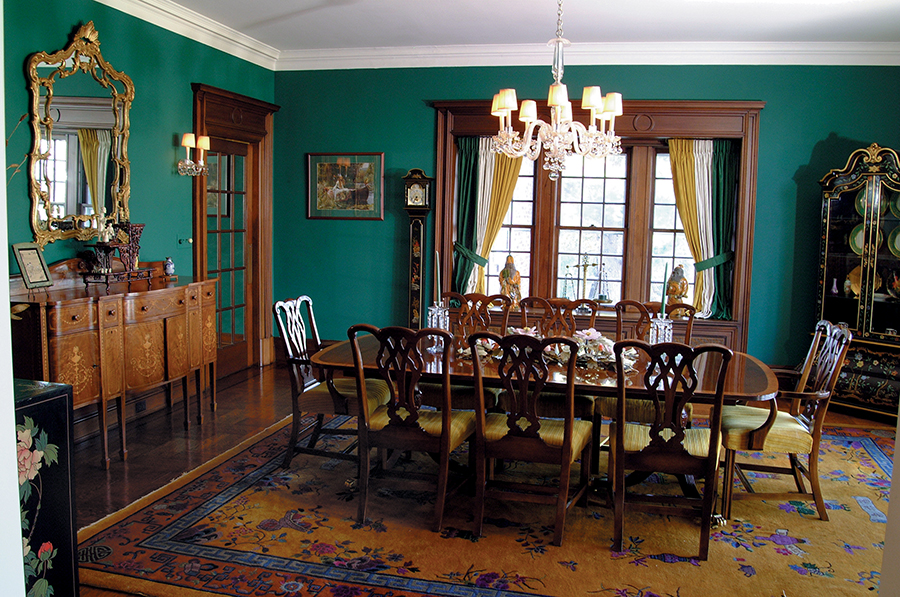
The Muth home is surely one of Huntington’s hidden treasures. So if you are driving near McCoy Road, glance to your left around the second turn and if the house doesn’t captivate you, the glorious gardens and grounds most certainly will.

