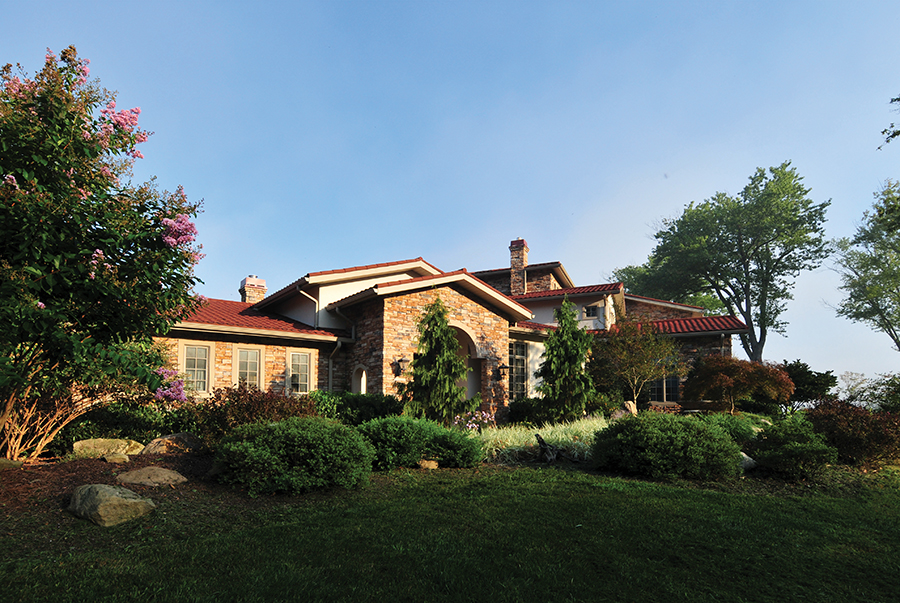Annette and Carl Grover’s eclectic Lesage home reflects their fun lifestyle.
By Carter Taylor Seaton
HQ 80 | WINTER 2013
It’s hard not to have fun in a home with an entire room devoted to Elvis. A home where six dogs share space with their humans, where a carousel horse named Valentine prances above the stairwell and a nameless ceramic lizard suns himself in the front hall. “Fun” and “comfortable” were Annette and Carl Grover’s goals for the home they built in Lesage six years ago. Annette, who claims she’s not a decorator, spearheaded the interior decorating choices but says she bought things she loved, and then designed the house around them.
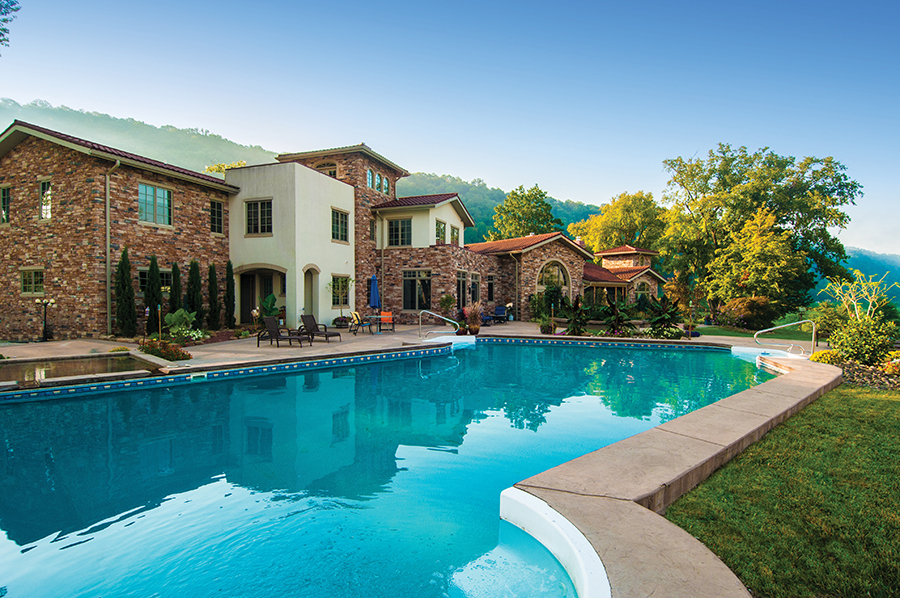
The 8,000-square-foot stone home anchors 80 acres along the Ohio River and was designed to provide a view of some portion of their land or the river from every window. Light streams through the mostly arched windows, filling the high-ceilinged rooms. When the Grovers decided to build, they ordered plans and then sent them for panel pre-fabrication. This technique enabled the builders to erect and get the home under roof in 10 days. The rest took longer. Builders began in December and the Grovers finally moved in by August. Carl and Annette acted as general contractors and chose mostly local sub-contractors to complete the project.
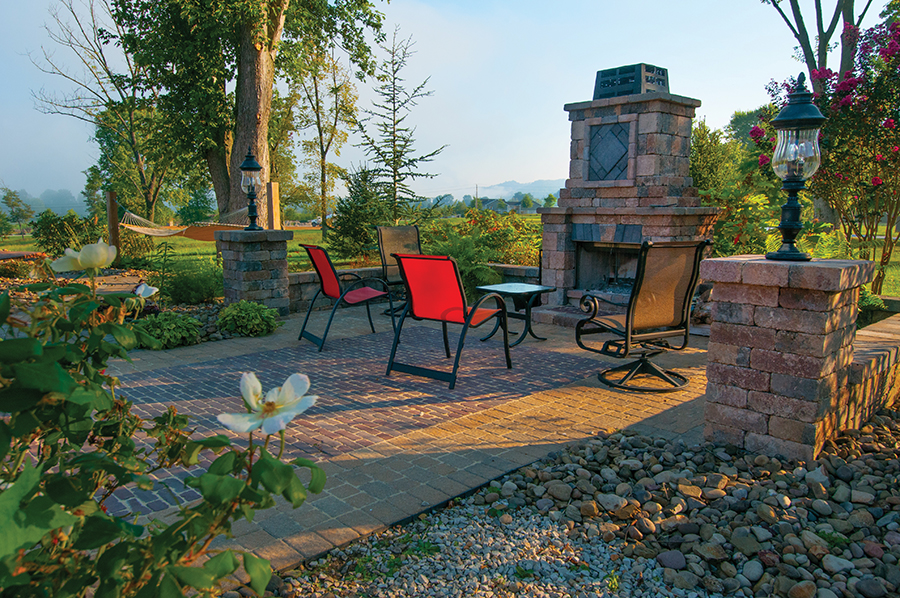
Then came the fun part. Annette chose the color of rocks for most of her walls and tiles. Turquoise and burnt orange formed the accents. Knowing that she wanted to use her collection of brightly colored Talavera ceramic animals, sinks and toilets imported from Mexico, she selected a subdued background that wouldn’t compete for attention. Now, the bathrooms feature the sinks and toilets, a Talavera pig sits by the stairs, a Talavera parrot swings above one bathroom’s sink and a Talavera lizard crawls across a wall in Annette’s bedroom-sized closet.
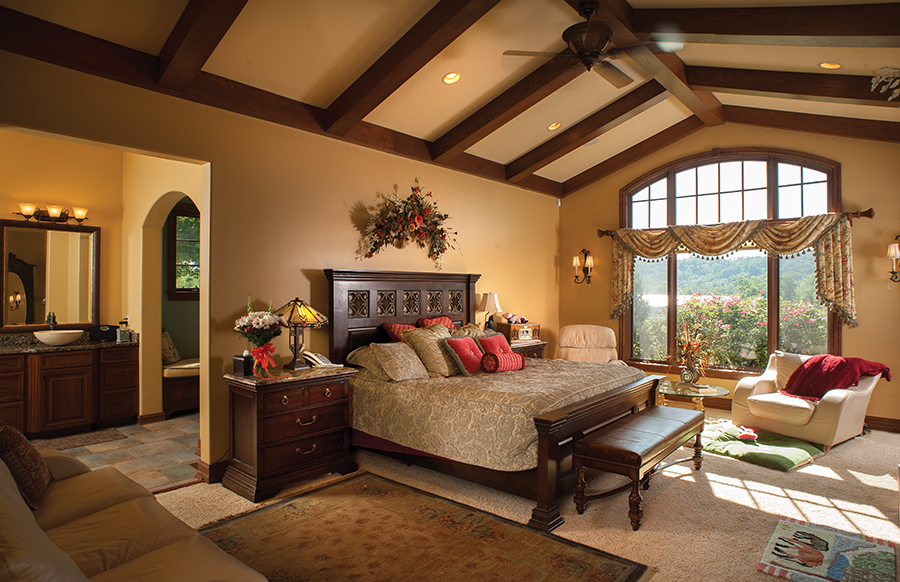
In the cathedral-ceilinged living room, a unique double leather couch sits centered on an Oriental rug from Saad’s. Here, guests can either toast their toes before the fireplace or converse with those on the opposite side of the room. Just off this room, a tiny screened-in porch has become one of the Grovers’ favorite hideaways. From here, they can see Annette’s barns, pastures and the river below.

The horses, pigs, mules, donkey, chickens and peacocks are her passion. Dirt racing is Carl’s. Currently, a garage is under construction that will house his mechanic shop, a gym for his racing team and areas for relaxation. Carl is the owner of Engines Inc. and owns a car that his driver races on the professional dirt car circuit. As Annette says, they work hard and they play hard. This porch is where they often relax after a long weekend of racing.
The rest of the living areas were designed for entertaining or just relaxing. The large island in the kitchen is the focal point of most parties. Special touches incorporated by Woody’s Kitchens – refrigerated drawers, several dishwashers and numerous built-in cabinets – make entertaining easy. A hand-hammered copper stove-hood from Texas fittingly carries a horse motif. Nearby, the separate bar has its own icemaker, wine cooler and refrigerator. Here, horseshoes, a snaffle and horseshoe nails were embedded in the poured concrete bar top created by Kathy Daniels of Adams Trucking in Huntington. Once, Annette recalls, when they had a party, one group gathered in the kitchen to talk, another went to the dining room to hear an acoustic guitarist and a third sang karaoke in the Elvis room. Talk about fun.

The Elvis room is one of the few rooms with curtains. Here, Annette wanted tasteful but “Graceland tacky” and she thinks she got it. While the curtains are elegant, added gold tassels and fringe satisfied her yen for tacky. Carpeted walls and floors complete the sound muffling necessary for an outstanding karaoke experience, she says. Add the Elvis mementos they bought from Huntington icon George Mallott when he downsized, and you feel like it’s the Hard Rock Café come to West Virginia.
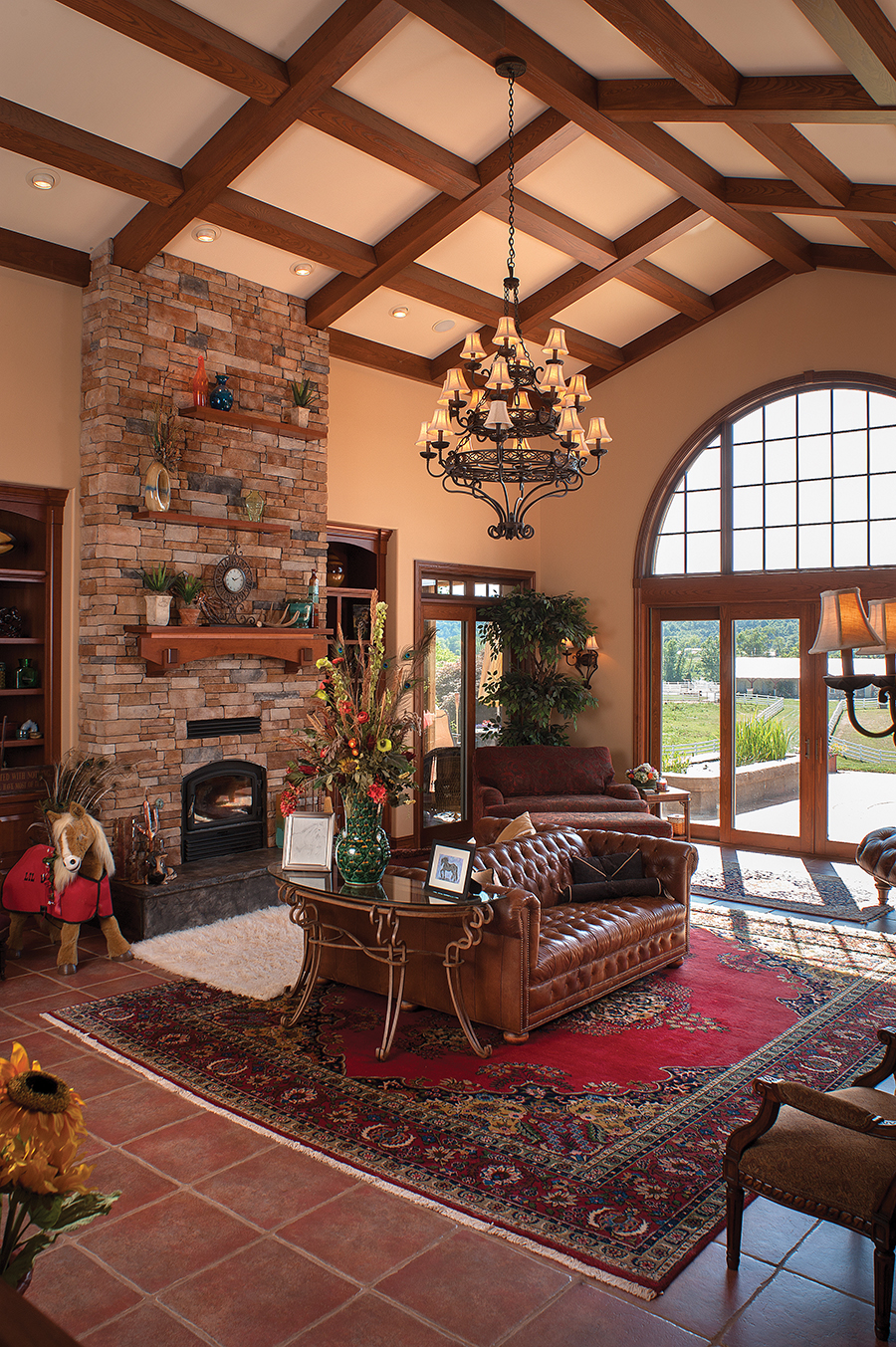
The Grovers complement each other, according to Annette, and like to be in the same space when they are home. The master bedroom area, which also connects to the screened-in porch, features lots of windows, a cathedral ceiling, a television and a fireplace. Here they share a space, but they do have separate bathrooms. Each closet has a unique feature: Carl’s serves as the morning bar where they can have coffee while getting ready for the day. Annette insisted on a washer and dryer in hers. Much simpler, she says, than carrying dirty clothes all over the house. His, according to Annette, is always neat, but hers? Not so much. One other feature stands out in Annette’s – her central vanity with lots of drawers and mirrors.

And this is only the first floor. Four additional bedrooms, a gym and several more bathrooms occupy the second floor, and a third-floor tower room offers a quiet nook for total escape. Outside a pool, a fire pit and a patio complete the grounds close to the house and provide other locations for entertaining and relaxing. Annette’s only regret is that there’s not enough time to do all the enjoyable things the house offers. Nevertheless, they try. It’s what the Grovers do best and their house reflects that.

