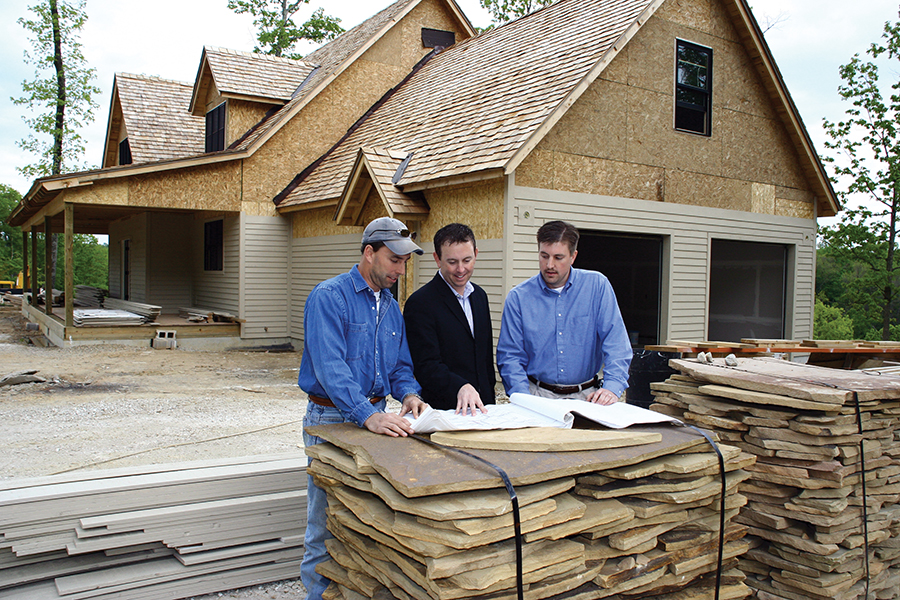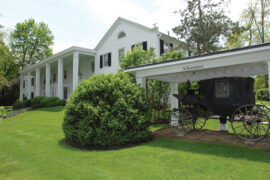The Huntington Quarterly staff sets out to build our version of the “dream home” at a scenic and secluded setting in the hills just outside the city. In part one of our series, we lay the foundation for what promises to be a home that pays tribute to the unrivaled beauty found in nature.
By Marla Brannan & Susan Hahn
HQ 55 | SPRING 2005
How do you define the quintessential Huntington Dream Home? We at Huntington Quarterly have spent 15 years asking that question. In that time, we have profiled more than 50 area homes in the pages of our magazine, gathering ideas and inspiration along the way. Finally in 2003, we embarked on a venture that would answer our question once and for all: we decided to build our version of the dream home.
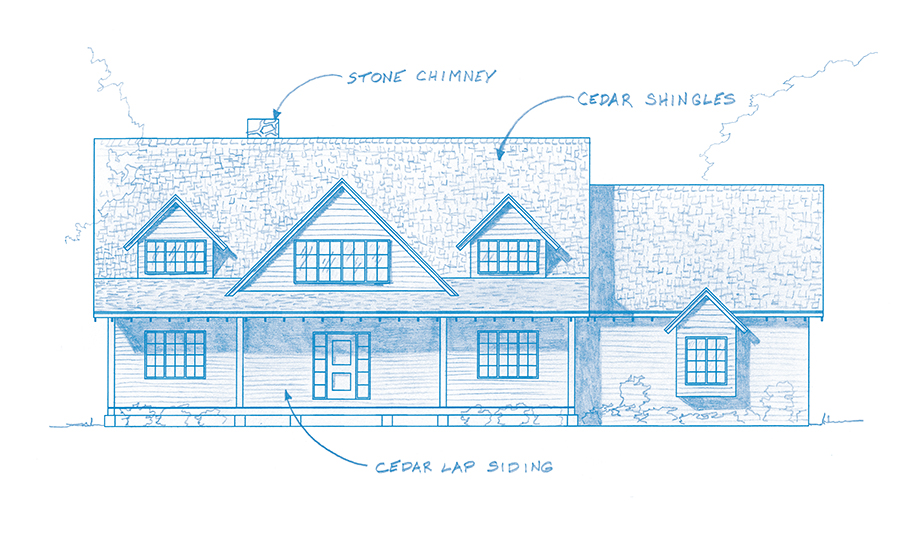
Thus began an odyssey that so far has been more exciting than we could have imagined. As a joint staff effort we have chosen a home site, a contractor, an architect and materials, and have watched our Dream Home take shape around the principles we laid out as definitively Huntington – a timeless design that reflects our hills and valleys, our abundance of trees and our four distinct seasons.
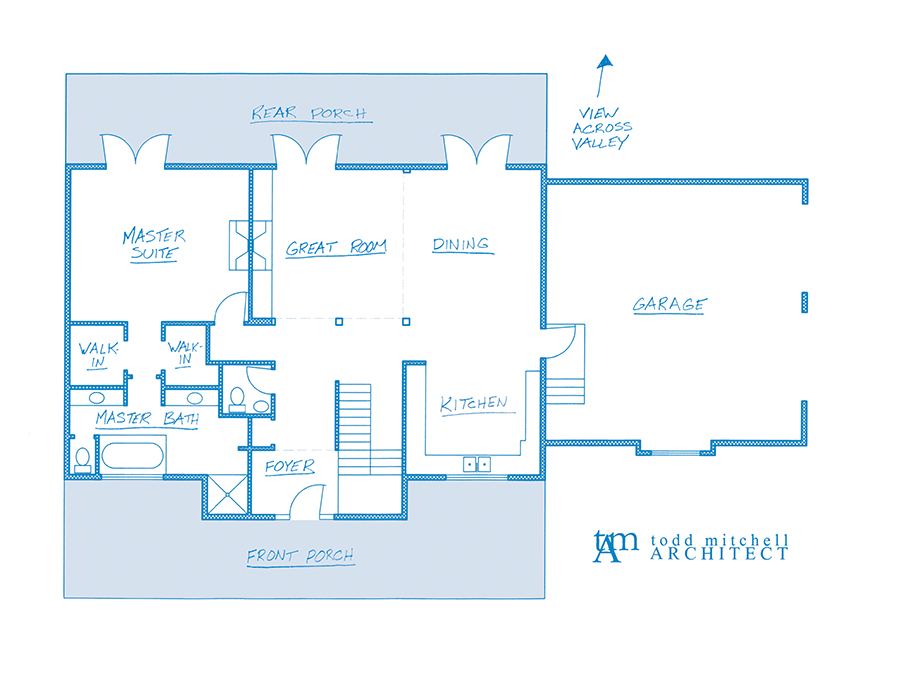
Our first order of business was finding the perfect setting. “We heard about a beautiful lot located in the Pleasant Valley Estates subdivision in the hills on the south side of Huntington,” recalls Jack Houvouras, publisher and editor of Huntington Quarterly. “Located near the Woodlands Retirement Community, it was only five minutes from downtown. We went up to look at the lot on an unbelievable fall day when the trees were at the height of their color. As we drove up the subdivision road, we saw several deer and a dozen wild turkeys meandering through the woods. Between that and its serene location on the side of a hill, we knew it was the perfect spot for our Dream Home.”
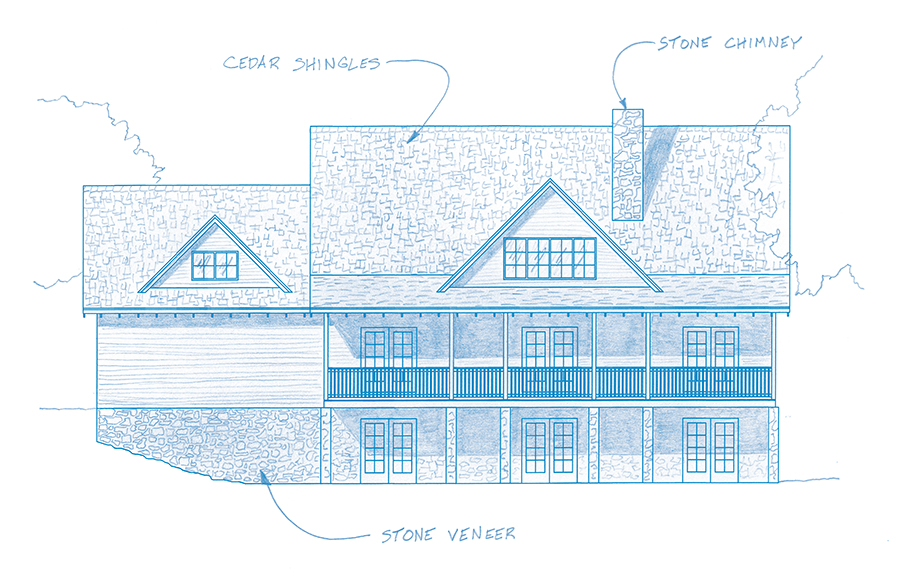
Regarding the house itself, the Huntington Quarterly team listed three absolute musts: 1) it must be architecturally appealing and blend with its surroundings; 2) it must have good entertaining spaces; and 3) it must have ample room for both a growing family and guests.
Finding a professional that could masterfully produce such a house was a challenge, but Huntington architect Todd Mitchell was up for the task. Says Houvouras, “Todd hit a home run on the very first try – we loved what he came up with. And we trusted him completely because he’s a hands-on kind of guy. Not only would he come to the construction site whenever we had questions, he was in the process of building his own home from scratch. In Todd we had both professional and personal experience.”
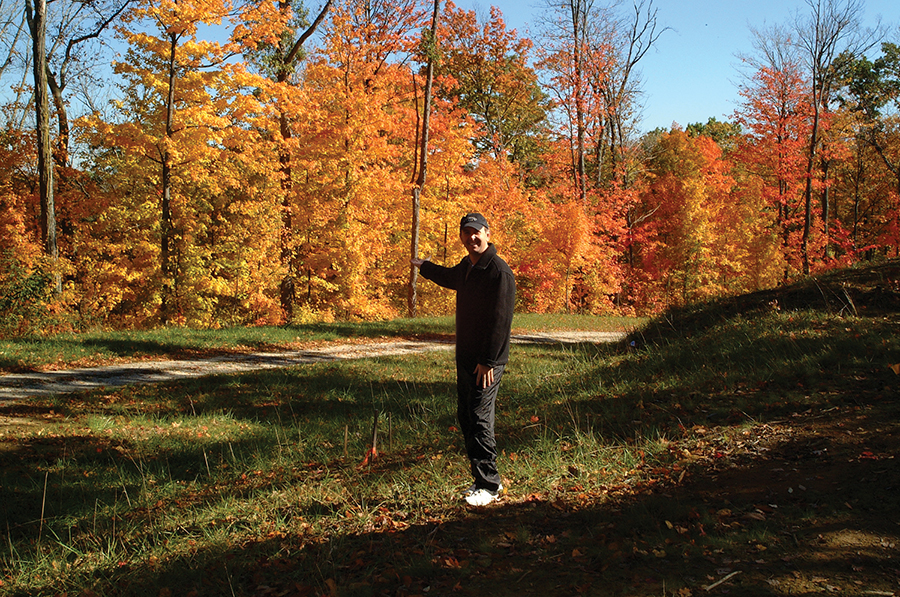
The HQ staff conceptualized a forest cottage or mountain villa and the plans Mitchell provided fit all the team’s criteria finding beauty in simplicity, clean lines and traditional materials and craftsmanship.
“Architecture should inspire you – and the architect should be able to capture the emotion you want your home to have,” Mitchell asserts. “In this case, the lot was challenging, but this house fits on the site extremely well with a dramatic view of the Huntington hills from the rear.”
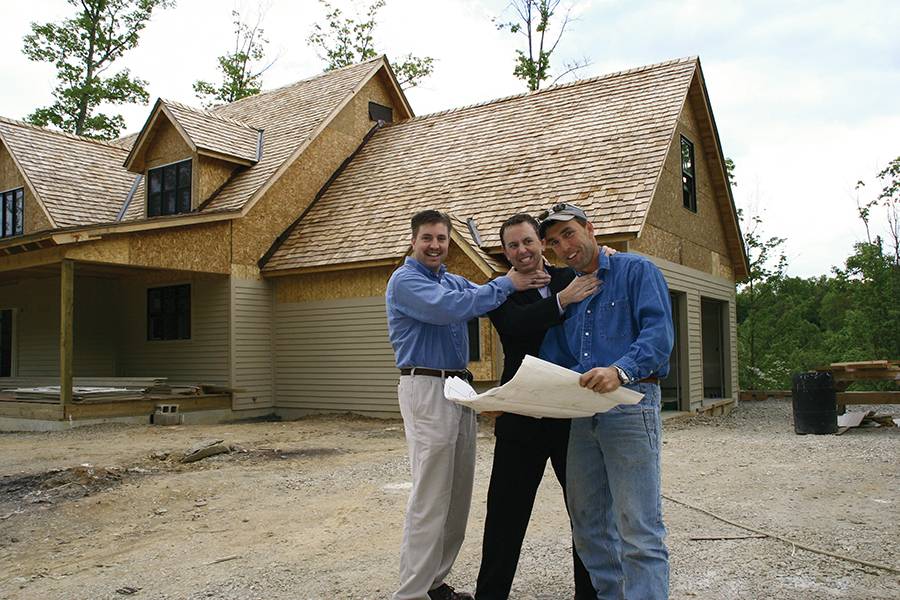
In fact, that astounding view became the focal point of the home’s design. The main living spaces occupy the first floor and train the eye toward soaring windows and French doors and nature’s beauty beyond. Kitchen, dining area, great room, and master suite open onto a veranda spanning the length of the house facing the hills – perfect for entertaining as many as 50 guests. The great room’s lofty ceilings echo the trees outside and give the space what Mitchell calls a “three-dimensional aspect.” A fireplace connects the great room to the master bedroom; when finished, its natural stone chimney will climb all the way to the roof and direct even more focus skyward.
To read the rest of this story, subscribe to the Huntington Quarterly on this website or call (304) 529-6158.

