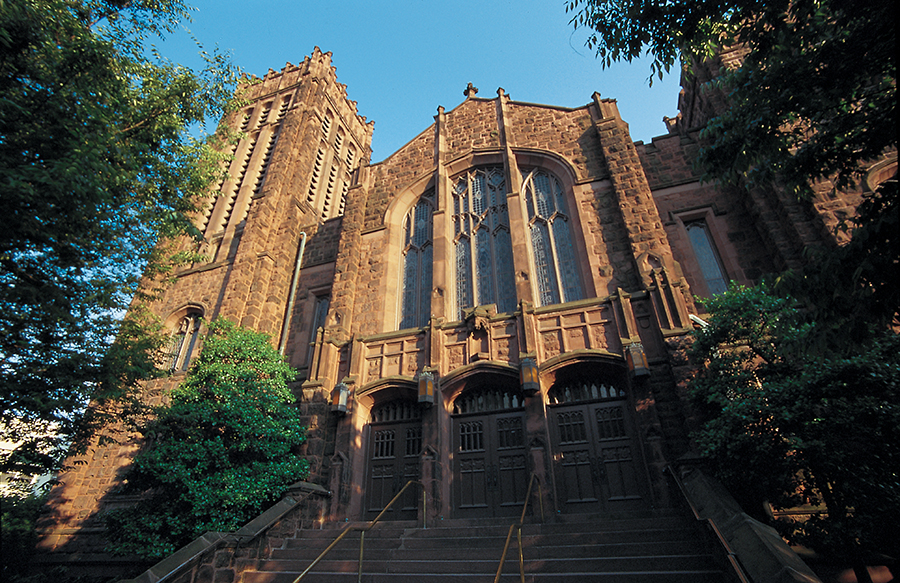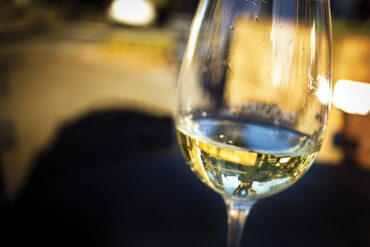By James E. Casto
HQ 64 | WINTER/SPRING 2008
“Huntington is an easy city to visit and appreciate,” writes S. Allen Chambers Jr. in his Buildings of West Virginia. “Its downtown is compact and well defined, as are its residential areas. Huntington’s buildings include good representatives of nearly all the styles popular in American architecture since the city was founded.”
Chambers, an eminent architectural historian, is absolutely correct. You could almost compile a textbook with examples from the treasure trove that is Huntington’s diverse architecture.
In the first installment of our series on “The 20 Most Intriguing Architectural Structures in Huntington,” we took a detailed look at 10 structures that surely would win spots of honor in such a textbook. Now we’re back to offer another 10. As we explained with our initial list, we don’t claim these are the most historic or significant structures in Huntington. We simply say we find them intriguing – and think many readers will also.
In compiling our first 10 choices, we turned to two Huntington architects – Edward W. Tucker and Robert J. Summerfeldt – for help. For this second round of selections, we’ve also enlisted the aid of local architect Larry E. Ellis.
Ellis was associated with Dean & Dean Architects for 17 years, then opened his own practice and this year is celebrating the 30th anniversary of his firm. Over the years, he’s designed a long list of structures. Some of his recent projects include the Fifth Avenue Branch of the WV Federal Credit Union, the Central City Fire Station and an addition/renovation at Alcon Laboratories. He helped breath new life into the former Huntington High School and the Cabell County Courthouse as supervising architect for their renovations. And he’s the developer of Pleasant Valley Estates, a residential subdivision on 5th Street Road.
That said, here – in no particular order – are the second 10 entries on our list …
Carnegie Library

When Huntington asked steelman/philanthropist Andrew Carnegie to help it build a library, he offered the same proposition he extended to dozens of other communities: Provide a site and pledge to fund the library’s operation and he would give $25,000 to build it. The city readily agreed and hired Huntington architect James Stewart, who created a classical Greek design. Finishing the structure required an additional $10,000, which Carnegie also provided. Dedicated in 1903, the building served its original function until 1980 when the Cabell County Public Library moved to a new, modern building across 9th Street. Today the building is home to Huntington Junior College.
Johnson Memorial Methodist Church

Named for the Rev. J.W. Johnson, the original church was built in 1886 and destroyed by fire in 1894. Rebuilt as an imposing Gothic Revival structure in 1912, it stands on the original site at 5th Avenue and 10th Street, looking much like a medieval fortress. The original design was by noted Huntington architect Versus T. Ritter. In 1922, Meanor & Handloser designed a Sunday school addition, and in 1936, the church was again struck by fire, forcing the sanctuary to be rebuilt. In 2003, the church added a Memorial Garden, designed by Edward Tucker Architects Inc.
The Cook/Morgan House

Rumor has it that the large hilltop house at 200 Camelot Drive in Chancellor Hills has a full-size indoor racquetball court. That’s true, it does. The contemporary mansion also has an indoor/outdoor swimming pool complete with sliding roof panels above it, and 15 rooms on four levels, including five bedrooms and six baths. Originally designed by architect Larry E. Ellis for Dr. and Mrs. James Cook in the early 1980s, the house was purchased in 1989 by Dr. and Mrs. Craig Morgan. Built primarily of redwood and glass, with a large atrium at its center, the house offers striking views from almost every room.
Masonic Temple/Watts, Ritter Building

This early 20th Century building was constructed at 3rd Avenue and 11th Street to house the unlikely combination of a large wholesale dry goods business and, on the upper two floors, Huntington Lodge 53 of the Masons. The building’s first section, the westernmost portion, was completed in 1914. A five-story addition was built in 1922, with two more stories added in 1926. The original building was of elaborate design, with an unusual terra cotta entrance topped with an oval stained glass window depicting the Masonic emblem. By contrast, the design of the addition is more utilitarian, although nicely matched to the original. The Watts, Ritter Co. occupied the building until it went out of business in 1959. Since then, the original building and addition have housed a variety of tenants.
The Former First National Bank

In 1914, the First National Bank opened a new 12-story building at 4th Avenue and 10th Street. Designed by Verus T. Ritter, it would become one of the city’s best-known landmarks. A decade later, the First National Bank and the Huntington National Bank merged to form the First Huntington National Bank (FHNB). The bank building’s upper floors housed offices for many well-known doctors, lawyers and businessmen. In the 1970s, FHNB moved to 5th Avenue and a new bank, the Old National Bank, took its place in the old building. Today, Fifth Third Bank occupies the bank areas and the upper floors have mostly been converted to residential condominiums. The bank’s handsome lobby has undergone only minor changes over the years.
Huntington Museum of Art

In the 1960s, when an expanding collection required the museum to construct an addition, it retained a Boston collaborative headed by famed architect Walter Gropius. Somewhat surprisingly, Gropius, then in his 80s, elected to take personal charge of the project. The addition he designed didn’t just blend with the museum’s original building, built when it opened in 1952, it greatly enhanced it. In addition to new gallery space, the addition provided a 300-seat auditorium, a research library, studios, workshops and a handsome courtyard – all now so much a part of the museum that’s it hard to envision what it would be without them.
Former Chesapeake & Ohio Railway Station

In the early 20th Century, the C&O Railway constructed nine new passenger stations along its route, all of a handsome red brick Colonial Revival design that might have looked perfectly in place on a college campus. Built in 1912-1913 on the south side of 7th Avenue between 9th and 10th Streets, Huntington’s station was the largest of the nine. In the heyday of rail passenger service, it was a busy place. But all that changed when the C&O’s passenger trains reached the end of the line. The old station might have been abandoned. Instead, CSX Transportation (today’s successor to the C&O) converted it for office use. More recently CSX opened a mini-museum offering visitors a glimpse of yesteryear’s rail service.
Campbell/Hicks House

Built in 1896, the ornate stone and brick home on the northeast corner of 5th Avenue and 11th Street is a Victorian delight and over the years was home to two families who played important roles in local history. It was built for Charles W. Campbell, a leading lawyer and legislator who was Huntington’s mayor from 1919 to 1922. Two years later, when Campbell retired to his native Monroe County, Dr. Ira Clay Hicks, a prominent physician and surgeon, purchased the house. Like Campbell, Hicks also served in the Legislature. On his death in 1943, the house passed to his daughter, Xilpha Irene Hicks Jones, who lived there until her death in 1982. She bequeathed the house to the First Presbyterian Church. The church then sold it to local businessman Tom Wolf, who painstakingly restored it to house his offices.
John Deaver Drinko Library

Before setting to work, the Boston firm that designed Marshall University’s new library asked students, faculty and townspeople for input. Many favored a design mirroring the historic look of neighboring Old Main, while others called for a bold, modern design. Amazingly, the firm was able to do both. The design is futuristic, while the materials used – limestone and brick – emulate the look of older campus buildings. The architects even managed to incorporate a Tudor-arched entrance salvaged from the former Northcott Hall, demolished to make way for the new structure. Dedicated in 1998, the building is named for one of the university’s most generous patrons, Cleveland lawyer John Drinko, who died Jan. 30 at age 86.
B’Nai Sholom Temple

Located on the southwest corner of 10th Avenue and 10th Street, the B’Nai Sholom Temple was originally erected in 1919 as the Ohev Sholom Temple. The congregation had outgrown its original home at 5th Avenue and 10th Street and so commissioned the Huntington architectural firm of Meanor & Handloser to design a new temple. Built of buff brick with terra cotta ornaments and a green-tiled roof, the temple boasts a large sanctuary with 16 stained glass windows by Blenko Glass. The current congregation was formed in 1975 by the merger of Ohev Sholom with B’Nai Israel, which moved from its sanctuary at 9th Avenue and 9th Street.



