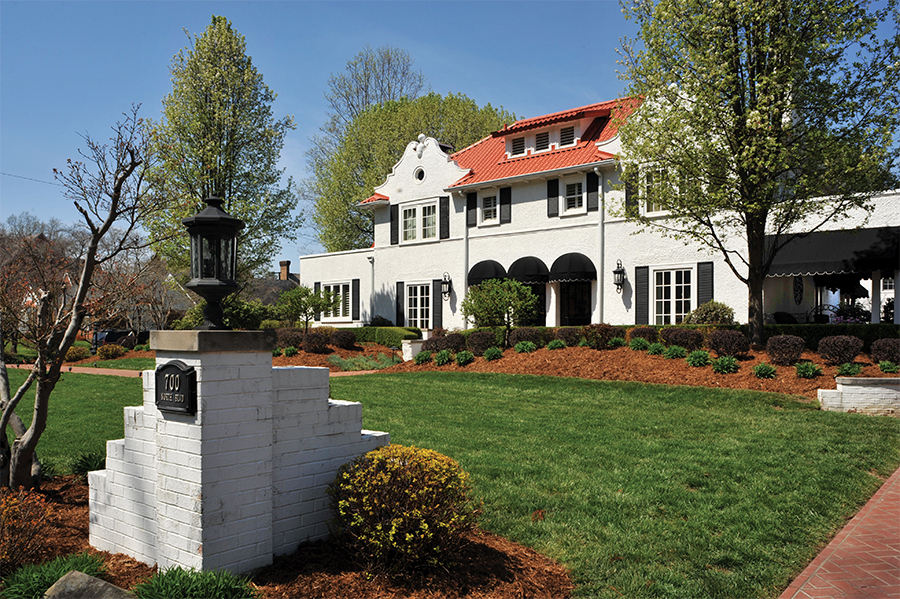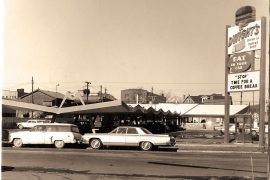This historical villa near Ritter Park has received a modern makeover.
By Carter Taylor Seaton
HQ 74 | SUMMER 2011
The large stucco home at 700 North Blvd. has been part of the South Side landscape for more than 90 years. Built by Foree Dabney Caldwell as a temporary home for his bride, Edna Lucy Shaut, and modeled after a home the couple had seen in California, the Spanish Colonial villa was completed in 1919. Unfortunately, Caldwell contracted tuberculosis and never built his own dream home. He died in the late 1930s, but Shaut lived in her “temporary home” until her death some 30 years later. Now under the ownership of Selby and Donna Wellman, the villa is a totally new home.

Selby Wellman and Donna Bias Wellman both grew up in Huntington, so when Selby retired as senior vice president of Cisco Systems Inc. in 2001, the Marshall alums returned often. Although they own homes in Cary, N.C., and Naples, Fla., they wanted a place here in Huntington as well. But after four owners, the grand old house Selby had always loved needed some work. When the Wellmans purchased the North Boulevard home in 2004, the renovation became Donna’s project. “We have moved and built homes 14 times and have designed a lot,” she recalls. “I thought that was in our past. But going through this house, I saw the vision.”

For a year, Neighborgall Construction worked on the home, stripping it to the bare bones – the studs – and replacing everything behind the walls, including wiring, plumbing and the heating/air conditioning systems. Crews replaced the old terrazzo floors with marble, stone and hardwood; they reopened boarded-over fireplaces and converted them to gas logs; they replaced the front windows with airport glass to block out the traffic noise; they repaired the stucco; and they added a metal roof to mimic the original terra cotta barrel tiles. They converted the attic into a bedroom hide-away and rebuilt the nearly collapsing garage, adding an upstairs guest apartment complete with a handsome kitchen, bar, living room and bedroom.

Donna was determined to maintain the home’s historical integrity. Although the Wellmans took some space from another bedroom to create a new upstairs laundry area and closets for the master bedroom, the home still feels period-like, with marble and onyx fireplaces in each bedroom, a graceful iron staircase to the second floor and a reopened back stairway typical of many large South Side homes. The kitchen nearly doubled in size when they removed a non-load-bearing stud and reworked the back wall to add counter space.

Once the basic construction was completed, Donna called in her longtime friend, interior decorator Mary Moffat Jones, to help fulfill her vision. They had attended Marshall together and completed their student teaching together, and they have children of the same age.

“Donna wanted the house to be sleek, not cluttered, fresh, with no heavy carving,” Jones says. “I called it ‘continental.’ She had done ‘traditional’ in all her other homes, so she wanted lighter woods in this one.”
They started with a neutral color for all the walls except the den, which is a muted green in tribute to Marshall. Next, they called in Creative Kitchens to install new kitchen cabinetry, granite countertops, a teak-topped island and a stone floor. Jones had an artist finish the large wooden stove hood to look like copper.

The pair made multiple trips to furniture markets in High Point, N.C., where they chose or commissioned every piece of furniture, every rug, every light fixture and every accessory in the home. Like many old homes, no two rooms are the same size or even exactly the same height; therefore each area carpet – woven in Tibet – was custom-designed. It’s the attention to that sort of detail that marks this home as unique: the unusual mirrors, the elegant iron fireplace screens, the hand-rubbed and handcrafted dining room table of swirly French walnut, the hand-lacquered matching sideboard complete with its maker’s inscription to the Wellmans, the corner sink in the powder room that’s tucked under the front staircase, the vintage style claw-foot tub in one bathroom, the Italian light fixtures in the living and family rooms and the now-electrified antique Steinway baby grand piano.

Donna’s extensive collection of Pilgrim glass crafted by Roberto Morretti is featured prominently throughout the home. Given to her by another longtime friend, Nancy Sellards Wheeler, Donna thought it belonged in her Huntington home. Additional pieces of blown glass purchased on buying trips with Jones complement Donna’s treasured collection. Jones says the contemporary glass chandelier in the dining room mirrors the look of the entire house. “It takes in the leaded glass and the iron work of the staircase and the windows,” she says, “yet these crystals are not traditional crystals; they are very modern. They have no facets, no cuts.”

Even the large collection of paintings has a contemporary feel. Most are impressionist in style, but a few lean toward the abstract, like the cityscape over the living room’s silk sofa.

Even the exterior of the home benefited from the Wellmans’ touch. They widened the driveway, swung the front sidewalk away from North Boulevard toward Seventh Street to provide safer parking for guests, installed French drains to prevent flooding from nearby Four Pole Creek, and removed overgrown bushes to reveal more of the front of the home. Even though it took more than a year to complete, the project was a joy for the Wellmans and Jones to complete.

“When we started working together on this home, it brought back great memories, and we just relived all our times together,” Donna says. “Working with Mary on this project was a wonderful experience.”

And the result is a brand-new showplace on Huntington’s South Side.





