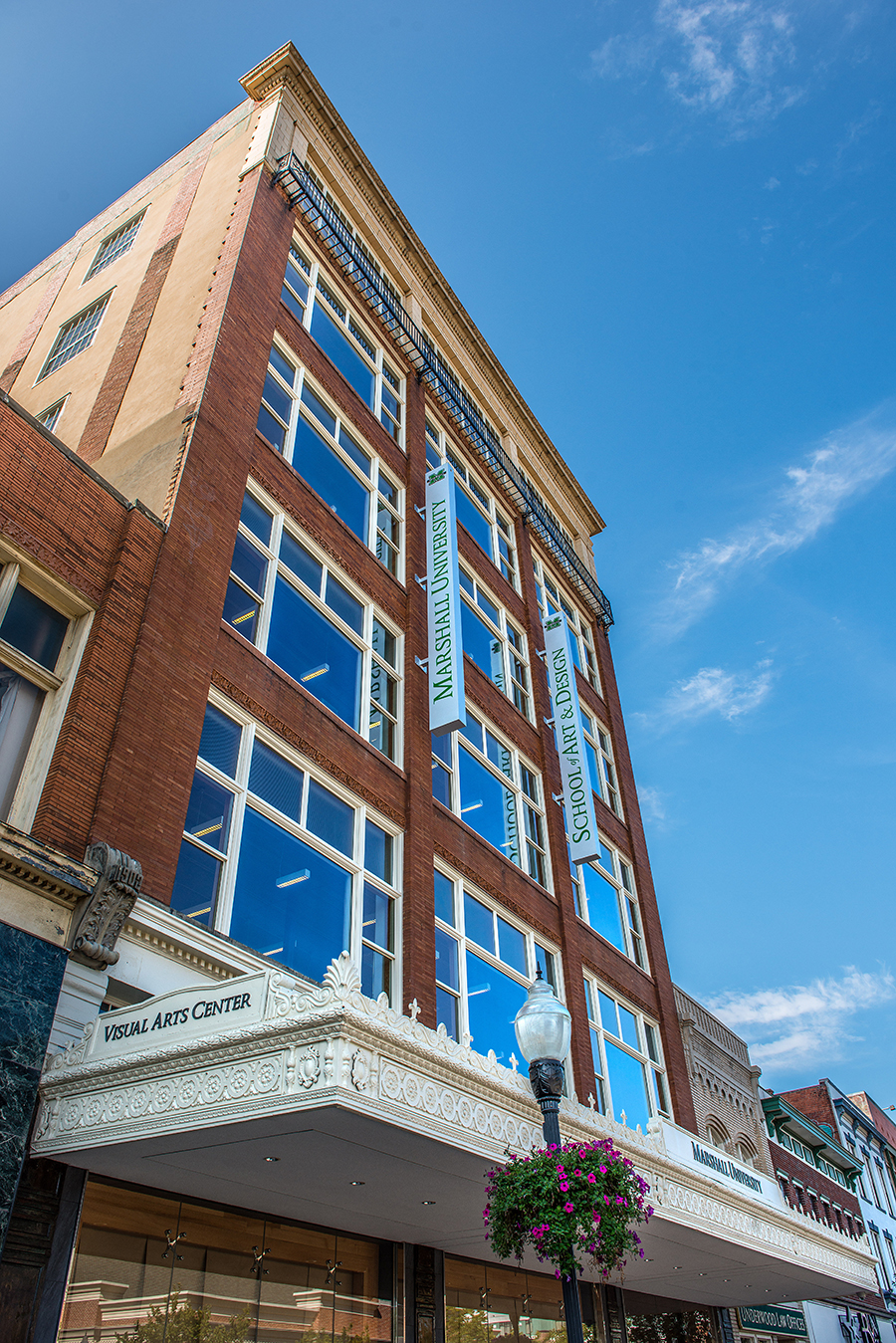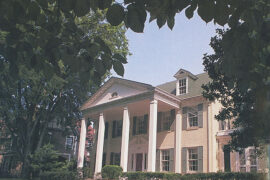How Marshall University converted an iconic downtown department store into a beautifully designed learning center for the arts
By James E. Casto
HQ 88 | WINTER 2015
After standing vacant and neglected for years, an iconic building that once housed Huntington’s leading department store has been rescued from the wreckers and transformed into a spectacular ultramodern home for Marshall University’s visual arts program.
Modern classrooms and studios have been constructed where shoppers once crowded the aisles of the Anderson-Newcomb department store.
The building’s role as Marshall’s Visual Arts Center is an exciting new chapter of a story that had its beginning in 1894, when J. W. Valentine opened a small dry goods store on Huntington’s Ninth Street. A year after opening his store, Valentine, beset by creditors and desperately needing new capital, enlisted W. H. Newcomb as a partner. Their new partnership immediately prospered, and soon the two merchants realized they needed larger quarters.
They purchased a lot on the south side of Third Avenue between Ninth and 10th streets and erected a three-story brick building that opened for business in September 1902. The store and its Third Avenue building would change hands and names over the years but would be a familiar fixture to generations of Huntington shoppers.
The store opened in 1902 under the name of Valentine, Newcomb & Crider, but J. L. Crider remained a partner only briefly. In 1907, E. G. Anderson purchased Valentine’s portion of the company and the store’s name was changed to Anderson-Newcomb. E. G. Anderson later sold his interest to his brother Charles, who became president of the company and steered it to its undisputed position as the city’s leading department store. Little wonder that for many years Huntington matrons of a certain age felt they needed to wear a hat and white gloves if they were going to shop at Anderson-Newcomb.
As the city of Huntington grew, so did Anderson-Newcomb’s store building. A three-story annex was constructed in 1913, and three additional floors were added in 1920. In 1927, a new entrance and show windows were built and the familiar marquee erected across the store’s front.
Over the years, Anderson-Newcomb recorded a long list of local “firsts.” It was the first store in Huntington to have a horse-drawn delivery wagon, then the first to abandon the horse in favor of a motorized vehicle. It was the first store in the city to establish a policy of “the same price for every customer” — thus eliminating the haggling then common at stores. It was the city’s first store with a passenger elevator, the first to give its employees paid vacations and the first to install a telephone switchboard.

A pneumatic tube system linked the store’s sales clerks to a central cashier’s office. A clerk would tuck a sales slip and the customer’s money into a metal cylinder and then insert the cylinder into a tube that whisked it away. A minute or two later, the cylinder would pop back and, when opened, yield the shopper’s change and receipt.
In 1948, a bridge was erected across the alley at the rear of the store, giving access to leased space in the Frederick Hotel building. There, the store operated a 200-seat auditorium, a fur vault and an employee cafeteria, complete with china and tableware stamped with the store’s logo. The 1950s saw an extensive modernization of the store, including construction of a two-story addition.
In 1970, Anderson-Newcomb was purchased by the Wheeling-based Stone & Thomas chain. Initially, the Anderson-Newcomb name remained in place but ultimately was removed. The 1980 opening of the Huntington Mall at Barboursville was a body blow to the city’s downtown. Many retailers closed their doors. Stone & Thomas held out downtown long after many people had expected it to close. Finally, in 1996, Stone & Thomas announced the closure of what once was the city’s grandest store.
The old building sat vacant and neglected for years. It seemed only a matter of time before a demolition crew would arrive to send it crashing to the ground.
But on Sept. 18, 2014, Marshall officials proudly cut the ribbon on the university’s spectacular new Visual Arts Center, fashioned from the former department store in a process that required three years of hard work and an investment of $13.7 million.
Marshall paid $750,000 for the building, described by Don Van Horn, dean of Marshall’s College of Arts and Media, as little more than “four walls, floors and dead pigeons” when the university bought it. The school then issued $9 million in bonds to finance the renovation project, with the remaining $4 million being covered by private donations.
Van Horn says that investment will yield rich dividends. It will, he predicts, enable the MU visual arts program to double its enrollment.

“That doubling isn’t going to happen overnight,” he says, “but will develop over the next five to 10 years. The center will provide us with badly needed space for new programs that in turn will attract new students. We’ve never been able to consider program development because we haven’t had anywhere to put them. The new building represents an opportunity not just to add more students but to add more programs, as well.”
More immediately, Van Horn notes, injecting the center’s hundreds of students and faculty members into downtown Huntington will have a positive impact.
Huntington Mayor Steve Williams says he’s thrilled to have the center open just across Third Avenue from the Pullman Square retail complex. He describes the center’s opening as “a transformative event” for the city, one that undoubtedly will help boost downtown’s continuing revitalization.
“One of the things that excites me most is the opportunity this presents us to have our students in the visual arts become engaged and interactive with the rest of the community,” Van Horn says.
Van Horn says the building was more or less gutted, and then reinforced with 65 tons of structural steel.
The building’s new interior is starkly modern in design. But Van Horn notes that the project’s architect, Ed Tucker of Edward H. Tucker Architects Inc., went to great lengths to preserve the historic character of the building’s exterior.

As an example, Van Horn cites the large wooden-framed windows that dominate the building’s Third Avenue façade. Replacing the old frames with new wooden ones wasn’t practical, he explains, but the new energy-efficient metal frames that have been installed are identical to the old wooden ones. Additionally, the building’s original hardwood floors were preserved and restored for use.
“By contrasting the old and new in innovative ways, the building’s historic character has been both preserved and transformed,” Tucker says. “Yet above all, our goal has been to create cutting-edge art education facilities that are second to none. Such a place will foster growth, improve curriculum delivery and provide an effective recruitment tool for students and faculty alike.”
A display of photographs and artifacts located just inside the renovated building’s front entrance traces its century-old retail history.
The renovated building includes smart lighting, highly efficient heating and cooling and Wi-Fi throughout. The ground floor features retail space and a 2,200-square-foot gallery with upwards of 150 feet of linear display space. Floors two through five offer interactive classrooms and spacious studios flooded with natural light.
Just as Anderson-Newcomb and later Stone & Thomas offered one-stop shopping for a long list of purchases, all under one roof, the new Visual Arts Center offers a one-stop location for a lengthy list of artistic endeavors — drawing, painting, printmaking, photography, graphic design, electronic media, textiles and fabrics and art history and education.
The sixth floor houses the center’s administrative offices and, like every floor in the building, offers spectacular views of downtown Huntington. And it’s only fitting that on a clear day faculty and staff can look east and see all the way to the Marshall University campus.





