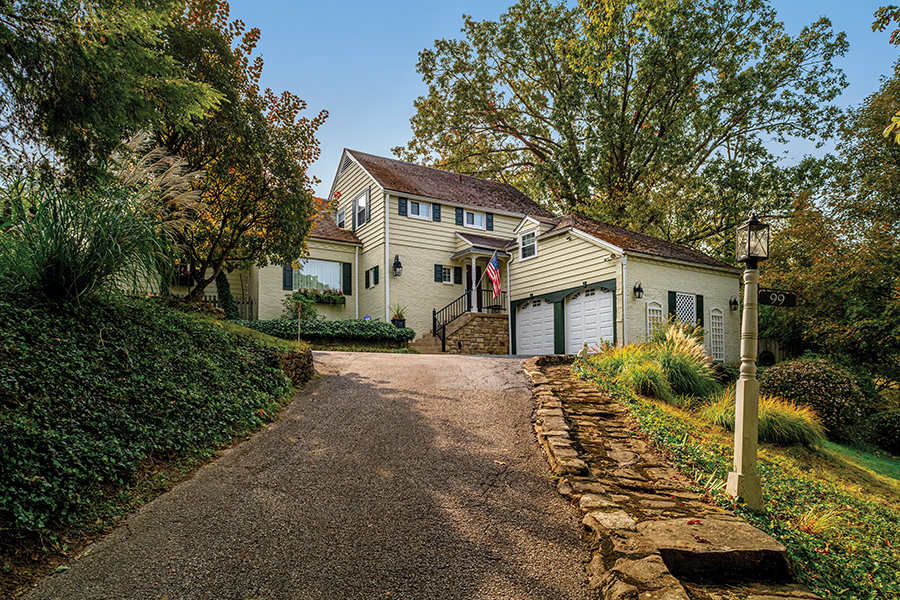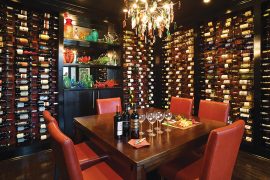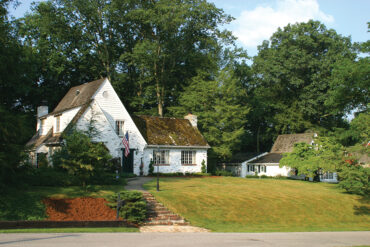He’s a master carpenter. She’s a Master Gardener. See how John and Anne Krieger have crafted their version of Shangri-La in the southeast hills of Huntington.
By Carter Seaton
HQ 111 | AUTUMN 2020
“It’s deceptive.”
That’s the way John Krieger describes the home he and his wife, Ann, have lived in for more than 50 years. While you’d never suspect it from the street view, the modified Cape Cod Colonial nestled in the southeast hills of Huntington is almost twice as big as it looks. What’s more, it fronts almost 2 acres of land, half of which contains the owners’ magnificent gardens.
“This home is built like Fort Knox,” says John. “It was constructed around 1935 by an engineer who used the finest materials available at the time. The exterior wood siding sits atop oversized street brick, which was painted white.”
Inside, the walls on the two upper floors are plaster while the trim is made of wood from Marlinton, West Virginia. The exposed beams throughout the home are structural, and the floor joists are oversized to ensure stability. Heated by steam, which was rare at the time it was installed, the house has built-in registers rather than the old-fashioned radiators you’d expect to see.

On the first level, the floors are random-width oak, while the second-level flooring is maple — again, a rarity. Upstairs there are four bedrooms and two bathrooms that were well used when the Kriegers’ two children were young.
But it’s not the construction of the house that makes it so charming; it’s what John and Ann have done with it since they bought it from Ann’s parents in 1968. Ann had grown up in the home from the fourth grade until she left for college, so it’s almost the only home she’s ever known.
“We’ve altered a few things over the years including the addition of a guest suite downstairs, but it still has the same feel,” says Ann.
In addition to the guest suite, the lower level also houses a “man cave” that John claims for himself and their pet dachshund, Chumley. Here, the walls above the horizontal planking, which John painted and glazed along with the brick, are wallpapered in a pineapple stencil pattern often seen in Williamsburg. At the end of the room, a stone fireplace adorned with a musket, bellows and copper cookware gives the feel of a primitive cabin.

Hanging on the walls leading downstairs to this room, Marshall memorabilia attests to the Kriegers’ love for their alma mater. One photograph is of the magnificent bronze sculpture created by Burl Jones that dominates the west wall of the Joan C. Edwards Stadium. This testament to the players lost in the 1970 plane crash was installed to commemorate the 30th anniversary of the tragedy, and it would not be there if not for the efforts of the Kriegers who spearheaded the project. But John is quick to point out that the project came to fruition through the help and generous donations of many, many friends.
It’s obvious that it’s been a labor of love for the Kriegers to shape the home to their own tastes. Maybe that’s why it feels so comfortable. According to Ann, the couple — both lovers of all things Williamsburg — has never disagreed on the decorations or colors for the home. As evidence of its style, she points to the wainscoting topped with plaid wallpaper in the cozy breakfast nook and the breakfront cabinet filled with their pewter collection in the dining room.

In the room they call “the mezzanine,” a brick corner wall holds a freestanding fireplace. A large window dominates another wall affording the couple a view of the gardens and the bird traffic they attract. Once a back porch, John screened it in when the couple first moved in. Later he tore down the screened porch and built this cozy family room. Its fireplace is one of three working ones in the home. Stencil cut-out lampshades, also typical of Williamsburg, adorn the tables, while colored lithographs of ducks and water fowls dot the walls — a testament to John’s love of hunting. The colors of the walls and furnishings all come from the Williamsburg palette.
To say John is handy would be an understatement. Not only did he build the home’s additions — some with the help of others — he also built two Williamsburg-style outbuildings, all the fencing and gates that encase the home, the deck, the brick patio and a small side porch. The gates are pegged together; there’s not one nail in them. One outbuilding is a replica of a Williamsburg smokehouse, although the Kriegers use it for lawn and garden tool storage. The other, John’s 20-by-40-foot workshop, is similar in style and is where he’s fashioned many pieces of furniture for their home. It’s here he also built a vacation home, in sections, which he then trucked to his property in Pocahontas County.

Building comes naturally to John, and it’s not just construction in which he excels. He’s also a master furniture maker. His grandfather and father both worked at the now-defunct fine furniture manufacturer known as Georgetown Galleries in the east end of Huntington. The Kriegers’ home is evidence of his skills. He built several candlestands, miniature chests and a Williamsburg Folk Art Tree of Life miniature blanket chest, which Ann decorated. However, his largest piece is their dining room table — a beautiful Federal Birdcage style made of 100-year-old cherry.
Antiques, perfect companions to John’s Williamsburg-style creations, also complement the home. That’s no surprise either. John’s father, and then John, owned Krieger’s Interiors and sold antiques in Huntington for many years. In addition, he and Ann spent many weekends in the early years of their marriage antiquing. There’s the antique Baldwin piano, which came up the Ohio River from Cincinnati on a barge; the nursing rocker that came from John’s great-grandparents’ farm in Indiana; and the antique music box, which employs a comb to pluck the pins of a metal cylinder. Still functional, its sound is captivating.
The outside gardens are also a joint venture, one that has taken over 50 years to bring to its present state. Ann holds a Master Gardener’s certificate, and the garden designs and plant selections are all hers. As she says, she does the creative part and John does the heavy lifting, including the grass and hedges.

On the east side of the yard, Leyland cypress trees hide a neighbor’s water tower from view while raised beds, containing mostly annuals like marigolds and zinnias, as well as herbs and veggies, greet you from the back porch. Throughout each spring and summer, a harmonious blend of color greets the eyes.
One bed may be home to a violet clematis, deep purple bellflowers and yellow snowdrops. Another holds pale pink and yellow irises, while still another is full of aromatic roses of various colors. Each season brings a carefully balanced change in beds containing both perennial and annual flowers.
On the west side a snowy-white spirea bush shares summer space with an old brick fountain and pond John built years ago, while a lacy lavender wisteria hangs over the fence. Ornamental grasses, hostas, stone and brick walkways, bird baths and feeders, window boxes, trellises, an intimate brick patio, statuaries and lush ground covers complete the picture. It’s a kaleidoscope of beauty as well as whimsy.
No wonder the couple spends most evenings outside taking in their handiwork. According to Ann, each evening about 5:15 a breeze comes up from the wooded acreage beyond their fences, cooling their porch area where John likes to grill out. Even there, pots of succulents and begonias grace the tables.
“This is the only place in Huntington that has a setting like this,” says John, with a well-deserved note of pride in his voice. “Ann and I are very blessed.”





