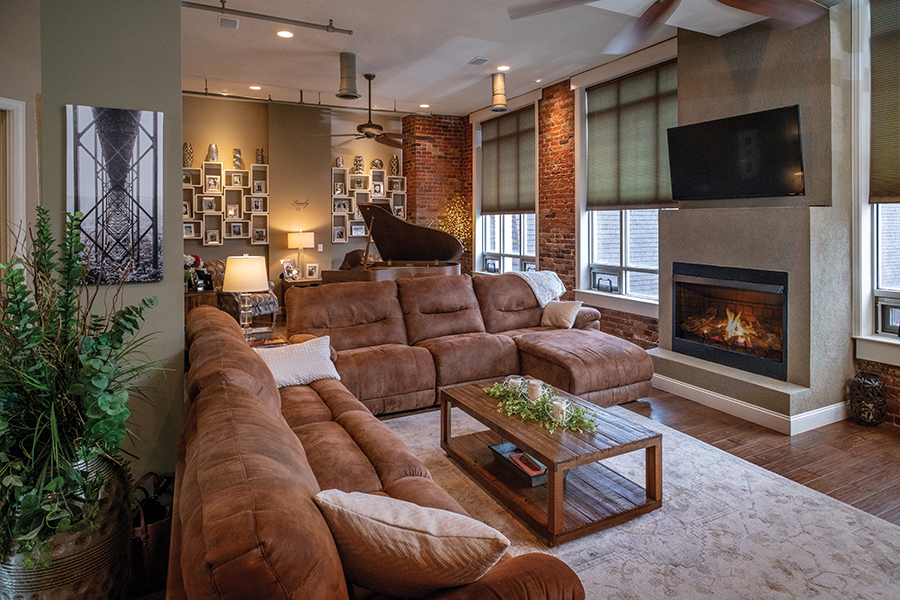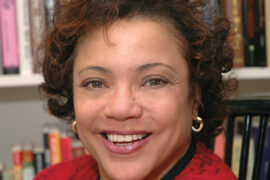Terry and Sherry Houck create a New York-style loft in the heart of downtown Huntington.
By Megan Archer
HQ 120 | WINTER 2023
Like its owners, the home of Terry and Sherry Houck is warm and welcoming. Located in the Renaissance Building in downtown Huntington, their one-of-a-kind loft showcases a style and architecture not often seen outside of a big city. And like its namesake, one could say this living space has experienced its own renaissance to become the home it is today.
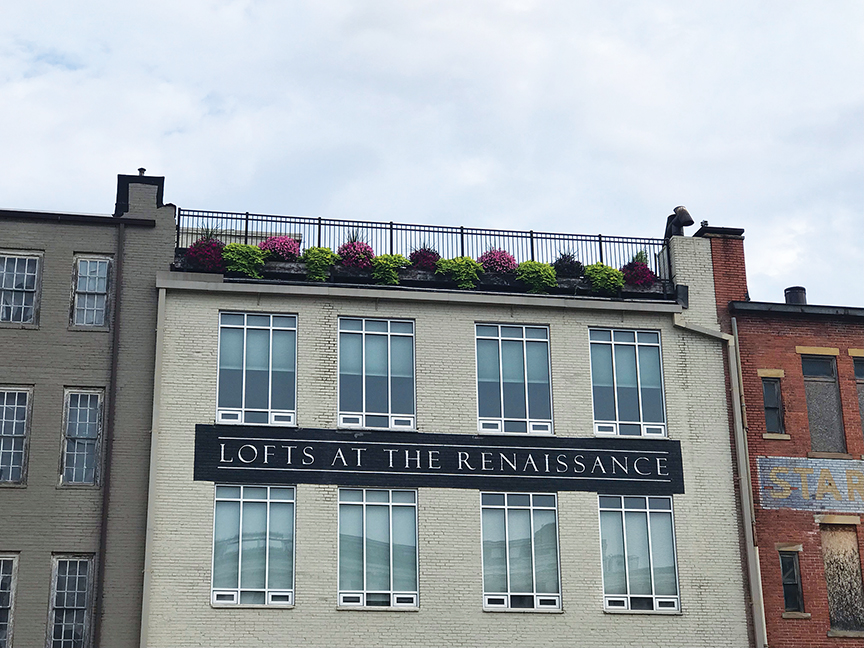
“When we first saw this place, it was covered in knee-deep trash, falling ceilings and a broken-down elevator,” Terry said. “They told me they were going to make condos on the four floors. Jokingly, I said if we could buy two of them and make one unit, we’d move in. I wasn’t serious at all. It always sounded nice, but I really wasn’t seeking to move downtown. Days later, we were signing on the dotted line.”
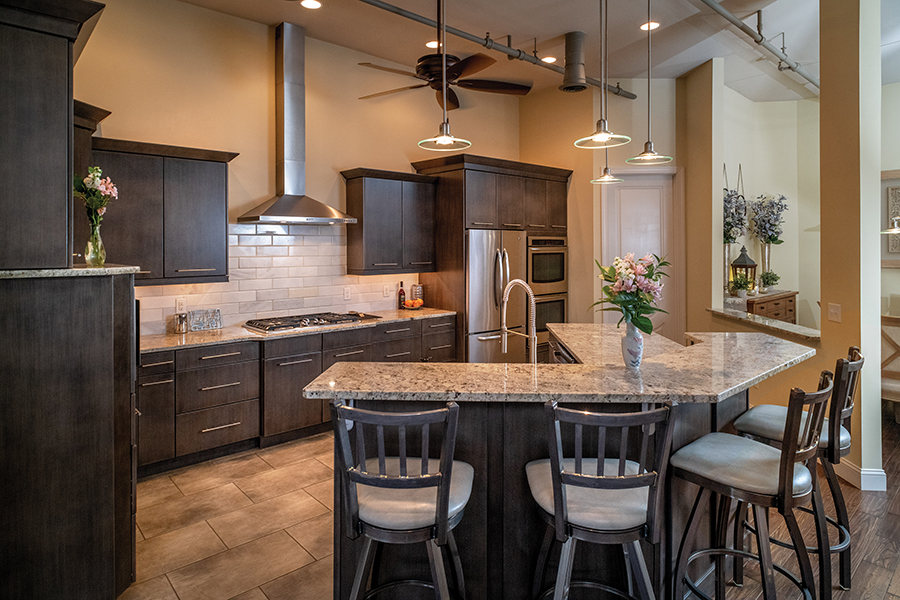
Now nearly 10 years have passed, and the space they described as unlivable is now unrecognizable. According to the Houcks, all it took was a little imagination.
“We’ve always had imagination. We drew the house plan ourselves on a napkin during dinner,” Terry said with a laugh. “We initially had an architect who kept saying, ‘Oh, you can’t do that!’ It was like everything we suggested was denied. When the architect suggested we just do it ourselves, I said, ‘Well, I believe we will.’”
And so they did. With the help of Shane Radcliff, developer of the Renaissance Building, and Kim Jones, interior designer at Creative Kitchens, they transformed 3,100 square feet of undeveloped potential into endless possibilities.
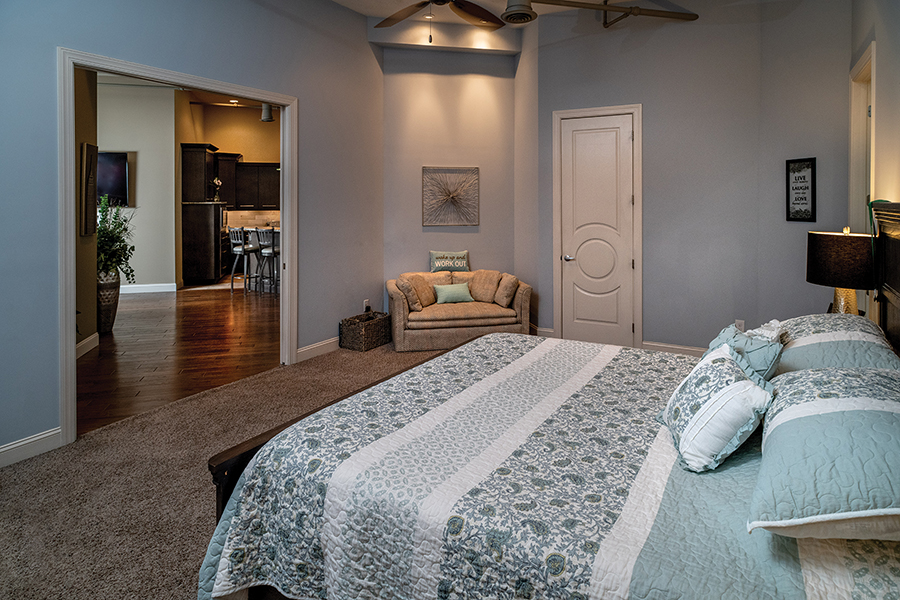
When a guest arrives at the Renaissance Building, they are struck by the juxtaposition of the classic exterior built in 1918 and the newly renovated interior. Crisp white walls throughout the lobby lead to the first foyer, a well-designed space filled with comfortable seating, contemporary artwork and a view of the private elevator. When the elevator doors open onto the fourth floor, an Everett Boston Grand Piano greets the eye and invites one to play. As the only tenants in the Renaissance Building to own two units, the Houcks’ condo fills the entire right side of the floor.
When entering, it’s easy to see the simplicity and the functionality of the space. As the foyer flows into the dining room and the dining room into the kitchen, it is evident this is a home built for enjoying life, whether that be with beloved grandchildren or a dinner party of fellow neighbors.
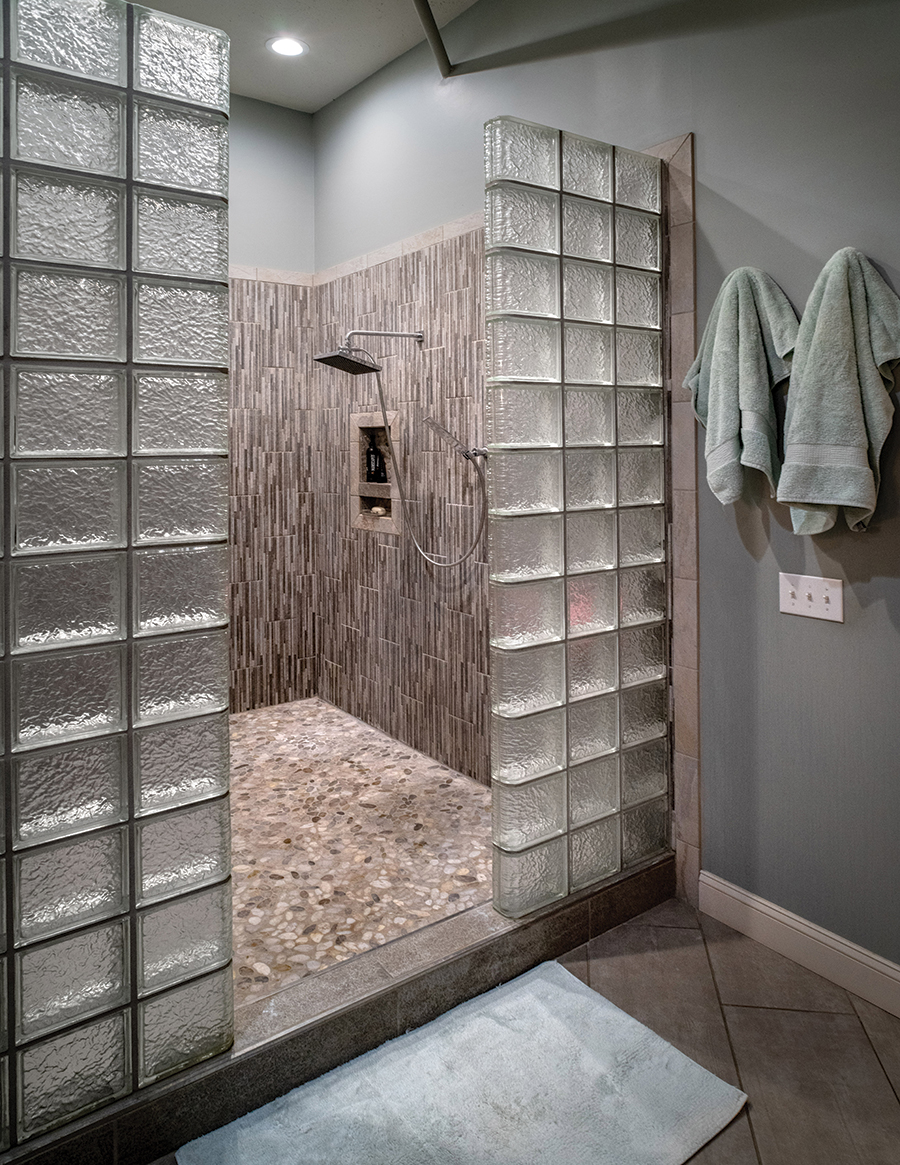
The kitchen area is the perfect pairing of practical and plush. Dark gray full-overlay cabinets are contrasted by the white marble backsplash and granite countertops. Stainless steel appliances and a custom built-in pantry make the space seem minimalistic, yet modern.
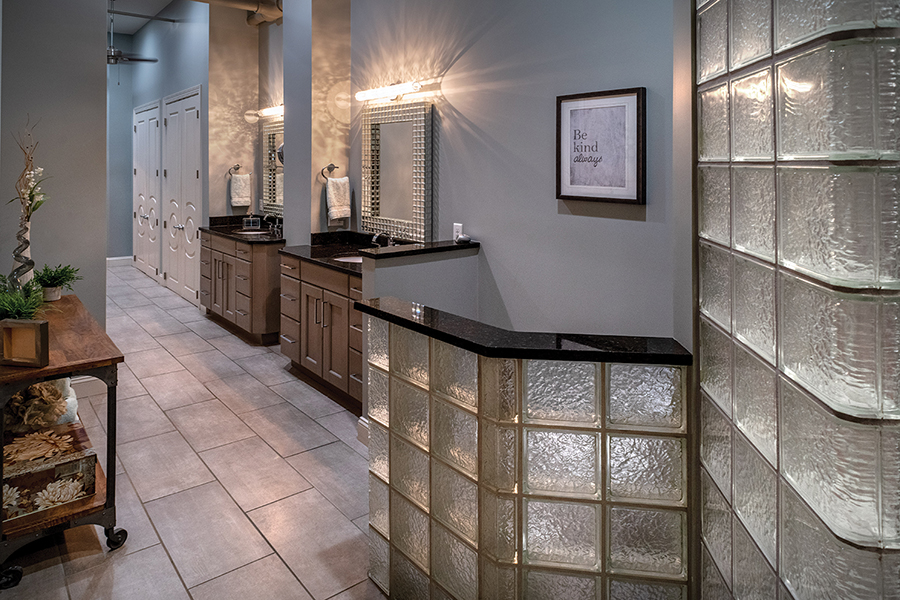
The great room is the focal point of the Houcks’ home with industrial accents such as exposed pipe and red brick. It is made all the more unique with the presence of a Kawai Parlor Grand Piano and the “Family Corner,” a cozy seating area nestled in front of white custom-built shelves displaying framed photos of family members. Whether looking up to the 12-foot ceilings or down to the American-made oak hardwood flooring, guests will see a warm, inviting space adorned with vibrant décor and a downtown view overlooking well-known Huntington landmarks such as City Hall and the Cabell County Courthouse.
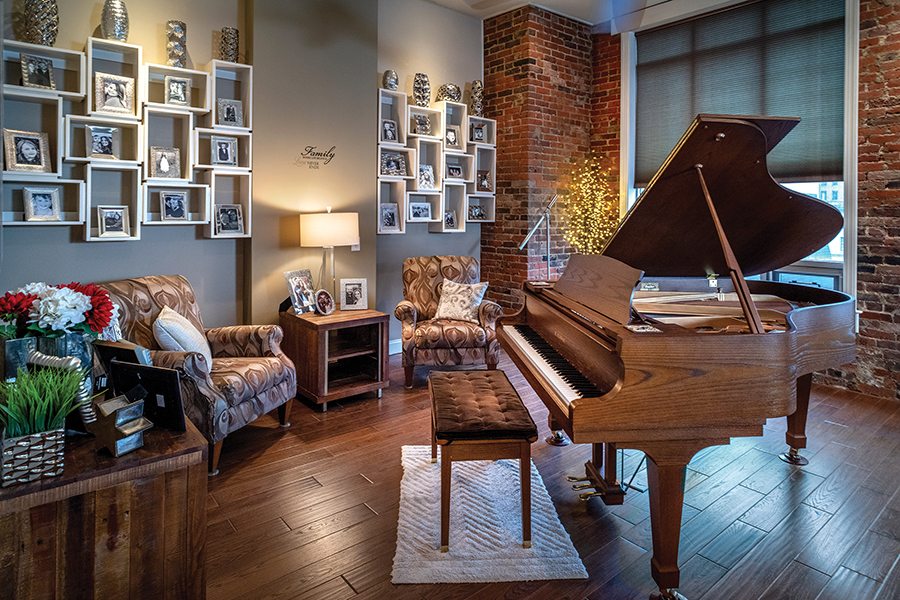
The open concept allows the living room to merge into the master suite, which sits behind sliding pocket doors and boasts a king-size bed, a master bath with a large open shower, a conveniently placed laundry room and the dreamiest of walk-in closets. Family and friends are invited to stay overnight in the guest suite styled in consistent earth tones and connected to a second full bathroom.
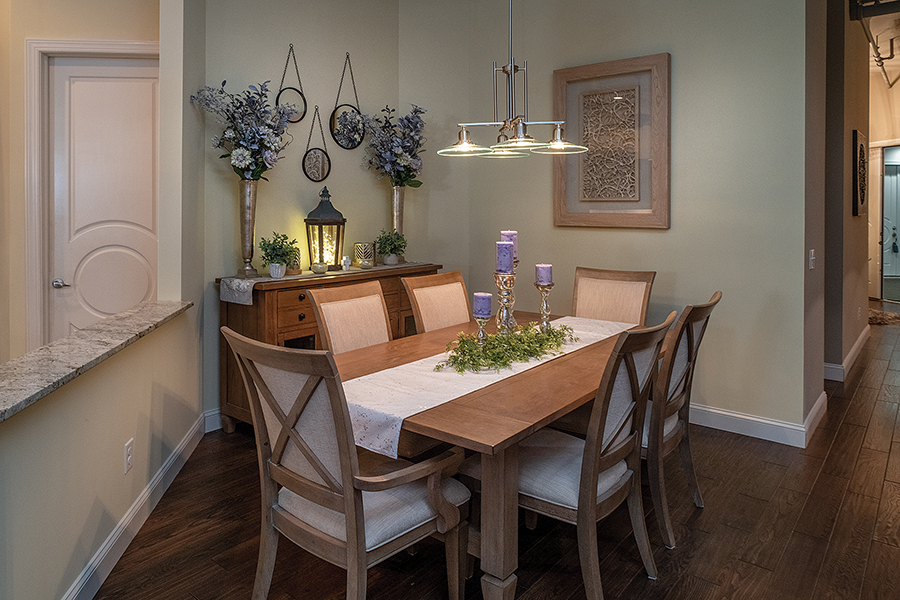
But that’s not all guests can experience when visiting this New York-style loft. They also get to enjoy the benefit of a private rooftop deck that is accessed through a repurposed elevator shaft. Built by Terry himself a year after they moved in, this additional 800-square-foot space is one of Sherry’s favorite features of the home.
“You’ll catch me out here reading in the summer or enjoying my flowers and plants, as I consider this my backyard,” Sherry said. “We love the full view of downtown, and it’s a great space for entertaining. One of our favorite times of the year is when we have our grandkids over to watch the 4th of July fireworks.”
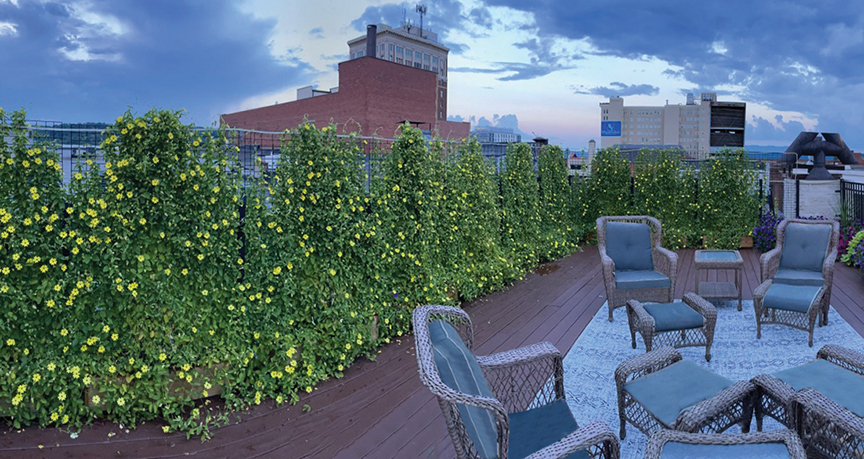
A literal labor of love, the Houcks’ home is as “homey” as it is expansive. When asked what they love most about the living space they created, Terry mentioned the open, flowing design while Sherry said it’s the convenient location to downtown living. But both agreed there’s something special about making something out of nothing.
“This home is of our own design, built with a vision, foresight and good friends,” Terry said before Sherry noted, “There’s many times when I walk in the door, and as I’m walking down the hall I’m thinking to myself, ‘I just love this place.’ We’ve enjoyed living here and putting our own personal touch on it. There’s nowhere else we would rather be.”

