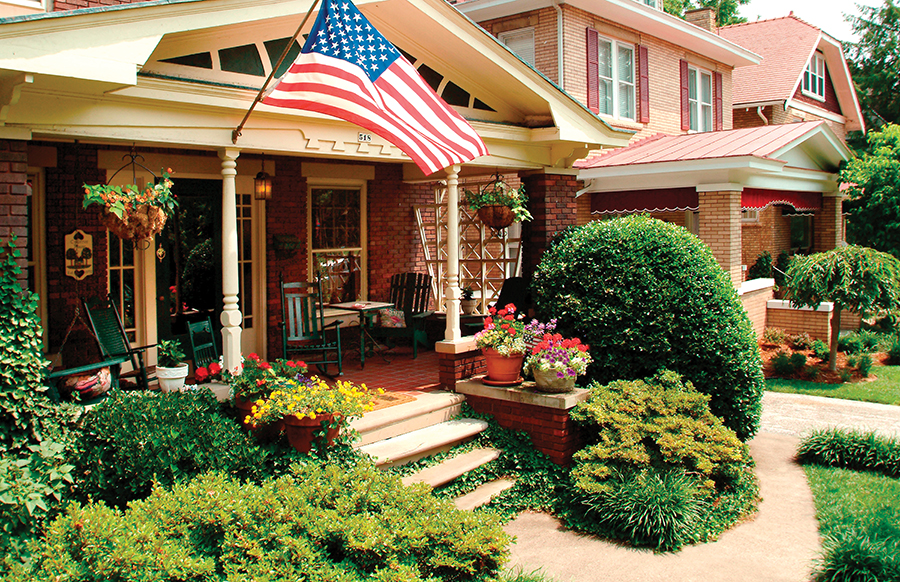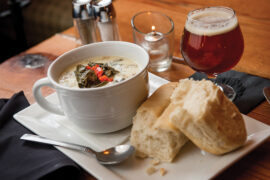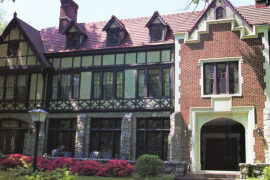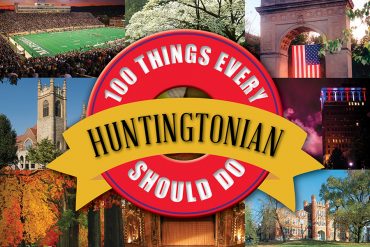The story of Esker Waugh and Huntington’s historic southside brick homes.
By Carter Seaton
HQ 48 | SUMMER 2003
Many cities are identified by their architecture. Think of Baltimore’s row houses and New York’s old brownstones. Huntington has a signature residential style as well. Besides the convenient grid of north/south streets and east/west avenues laid out by railroad baron Collis P. Huntington, the city has hundreds of two-story brick homes featuring a large peaked-roof front porch supported by brick pillars that flank the steps. Although there are minor variations, usually two second-floor windows and a smaller attic window reflect their mirror image across the brick streets. By a quick count, there are over 100 such houses from Ninth to 13th Avenues between Eighth Street and Fifth Street West. In some blocks, they clearly dominate. Lined up like Monopoly houses, they stand in silent tribute to the vision of one man. Dubbed “Cabell County Gothics” by one Huntington wag, the Southside bricks, as they are commonly known, began to appear in 1917 and most were built by Esker Waugh.
Esker Waugh was born in 1881 in Gallia County, Ohio but grew up over the family’s general store on 20th Street and Seventh Avenue in Huntington. A self-taught, correspondence-course architect, he attended Marshall University. He met his wife, Catherine DeVine, “Catchy” as he called her, when they both worked at Emmons-Hawkins Hardware. Following their marriage in 1912, they moved to Fresno, California where he worked again in a hardware store. According to his daughter, Dorothy Ann Waugh Neal, Waugh soon began buying property and building houses. But after five years, the family returned to Huntington because Catchy couldn’t stand the California heat.
In 1917, Waugh rented a house at 419 14th Street near Oley School while constructing his first three houses at 518, 520 and 522 13th Avenue. Upon completion, he moved his family into 518 13th Avenue where they lived until it sold. Then they moved next door. When that home sold, they moved to the third house. Next, Waugh built a double house at 204-208 18th Street, the current site of an American Electric Power facility, and moved his family into one side when their home on 13th Avenue sold.

In 1921, his next double house at 926 11th Avenue became both home and office while he accumulated property near the First Street viaduct where he erected the building for his business, City Lumber and Supply Company. On additional land between First and Second Street on Ninth Avenue, he once again built a home and moved the family, this time to 108 Ninth Avenue East. Here too, he built and easily sold three houses in succession; one to the west of their home and two to the east.
The busy contractor must have taken the fable of “The Three Little Pigs” to heart, as all his homes are made of brick. And, according to Neal, 108 Ninth Avenue is the only one ever built with wooden front porch columns. Waugh’s homes characteristically have hardwood floors and crown molding throughout.
Many feature a center hall with the living room on one side and dining room on the other. Often built with a powder room on the first floor, as well as a breakfast room behind the kitchen, they usually have three or four bedrooms on the second floor. Despite a convenient side door near the kitchen, the houses typically have a detached garage at the rear of the lot.
In 1924 when Waugh decided to move to Florida, he sold City Lumber to a Logan businessman. With the proceeds, he bought property on both sides of Euclid Place and built many houses there, including 1020 Euclid Place where the family lived while he went to Gainesville, Florida to investigate the business climate there. He also built a home at 1017 Euclid Place for Thomas Evans, Vice President of West Virginia Paving and Pressed Brick Company. Much of the brick Waugh used came from this company, as well as from Barboursville Paving and later from a brick plant in Kentucky.

When he returned to take his family with him, he discovered that his wife would not go, saying, “It’s hot down there, just like it was in California.” With that, he abandoned the idea and came home.
According to Neal, upon her father’s return he regained ownership of City Lumber and Supply Company and continued to operate it along with his other business, Esker Waugh Contractors.
Throughout the late 1920s and 1930s he continued to buy property and build houses on what is now Wallace Circle in the Enslow Park area. There a street bears his name – Esker Place runs along the Southside from Cammack School to Enslow Boulevard and from Enslow Park Presbyterian Church to Morris Court.
Early in his career, Waugh built speculation houses, often in clusters. But later he specialized in contract homes, including one for the Emil Schoenbaum family at 121 10th Avenue; one for Jim Tweel’s father, Simon, at 149 Ninth Avenue and Harry Bartel’s home on Enslow Boulevard. The home at 520 11th Avenue, which he built in 1935 for Ben Bryant, Chief Clerk of the C & O Railroad, cost $5,000 including the lot. Many were a variation of the original Southside brick, while others were built to the owner’s specifications. Waugh made his mark on other Huntington projects as well. He built St. Paul’s Lutheran Church, the first expansion project of St. Mary’s Hospital, several apartment buildings including those at 1001 Euclid Place and 1001 12th Street, the Packard garage on Fourth Avenue and a warehouse for A&P on Seventh Avenue and Second Street.

Around 1927 he built the final home in which his family lived. He offered his wife a choice: she could have a Dutch Colonial on Enslow Boulevard, which he had obtained in a trade, or the new buff brick he had built on a slight rise at 1328 Enslow Boulevard. She took her daughter with her to look them over, made her choice and told her husband, “Now, Esker, I’m here and I’m never going to move again.” By then the family had moved 10 times, nine of them in Huntington. True to her word, Catherine Waugh lived there until she died in 1969.
According to his daughter, this prolific contractor had customers without so much as a single advertisement. There is no actual tally of how many homes Esker Waugh built before he died in 1944, and later builders mimicked his popular style. Although his name rarely, if ever, appears in the city’s history books, his architectural autograph is as characteristic of Huntington’s unique flavor as its founder’s simple design.





