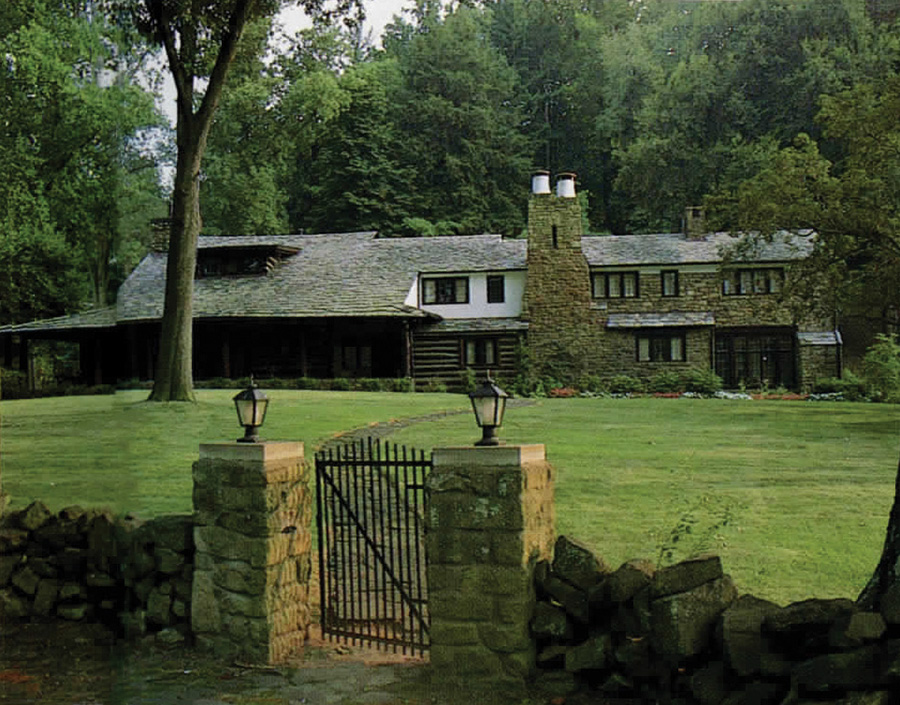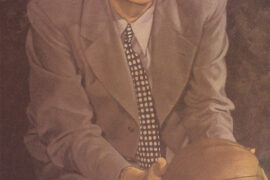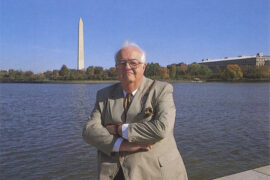By Stephanie Dawn Ray
HQ 12 | SUMMER/AUTUMN 1992
The Year Was 1826.
The land was rugged on the edge of the frontier. I twas at this time that a historic homestead was developed on the property that is occupied today by Dr. Constance Hayden and her husband, Dr. Richard Ansinelli on Whitaker Boulevard in Huntington. At that time, there was an old mail route that stopped at the homestead on its way to what is today Charleston, West Virginia.
In 1911, Mr. and Mrs. S. P. Hager, influenced by European Artisans, developed the foundation of this Adirondack style log house called Yellowwood. As the original owners, the Hagers’ decided to build Yellowwood as a hunting lodge. But, three years later, as Huntington continued to grow, they decided to convert the structure into a home. Thus, the English Tudor section (which is mostly stone on the exterior), was added to the house in 1914. Dr. Hayden believes this was one of the first split-level homes in the city of Huntington.
Yellowwood covers 6,000 square feet – not including the basement and secret passageways. It sits on two acres of land and is surrounded by beautiful gardens, wildflowers, a dry lily pond, and a charming cobblestone wall with a wrought iron gate. A separate building contains a three car garage and apartment.
The house is an eclectic mix of woods which include pine, oak, hickory, poplar, and chestnut. Most of the raw materials used to construct Yellowwood came from the surrounding property. The cobblestones that make up the wall surrounding the house and the double-chimney were pulled from local creek beds.
“The house has a singular authenticity,” noted Hayden.
“Once you’ve been here, you feel let down anywhere else.”
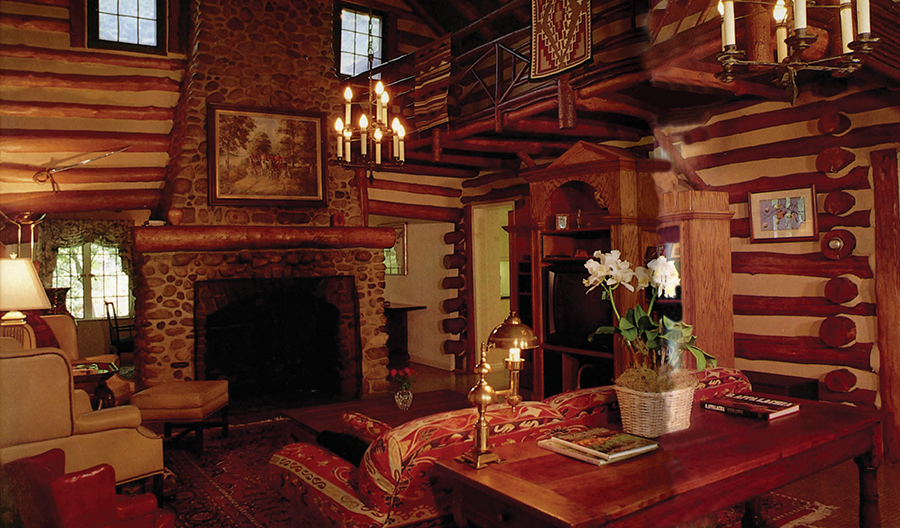
Yellowwood is particularly special to Hayden because it has been in her family for more than 50 years. Her parents rented the garage apartment from the second owner, Mr.Jameson, in the early 1960s.
Then, in 1962, her father, William Hayden, acquired the house. Finally, in 1988, Dr. Hayden, a psychiatrist, and her husband, Dr. Ansinelli, a cardiologist (both with Huntington Internal Medicine Group), purchased the home from Hayden’s mother. Although much restoration was needed, the new owners tried not to alter the ambience of the house, even keeping the original 1914 Don Quixote light fixtures.
The mixing and matching of wood is apparent throughout the “old” side of the house which was set in a traditional Adirondack style in 1911. Two of the original rooms, the dining room and the Great Room, are connected by a double chimney.
The main attraction in Yellowwood is the Great Room – formerly the dining hall when the house was a hunting lodge. Today, it is more of a family room.
“The rustic personality gives it a certain serenity and you feel at home there,” says Hayden. “It’s a room where people naturally migrate.”
The floor in the Great Room is equally exquisite featuring handmade Italian tile. A balcony to .the Master bedroom overlooks the vast area.
“It’s the wood in this room that is the centerpiece of the house. I never get tired of looking at it,” says Hayden. “It is a room that gives one a feeling of family tradition and history.” Perhaps that is why Hallmark takes pictures of it yearly to use as a setting for its Christmas cards.
In addition to a collection of antiques from all over the world, Hayden and Ansinelli feature numerous West Virginia arts and crafts. But Hayden credits most of the art in the home to its craftsmanship. Many of the walls in the house are Italian plaster. All of the doors are solid oak with the original iron hinges. And there are more than 100 original windows in Yellowwood with wrought iron frames and brass handles.
The kitchen is one of the few rooms which has been completely modernized. Due to the original small size of the kitchen and its dark atmosphere, Ansinelli, his sister-in-law, and the experts at Creative Kitchens remodeled the room allowing for an open, modern area. A new breakfast room, which leads to the patio, replaced an old ice room.
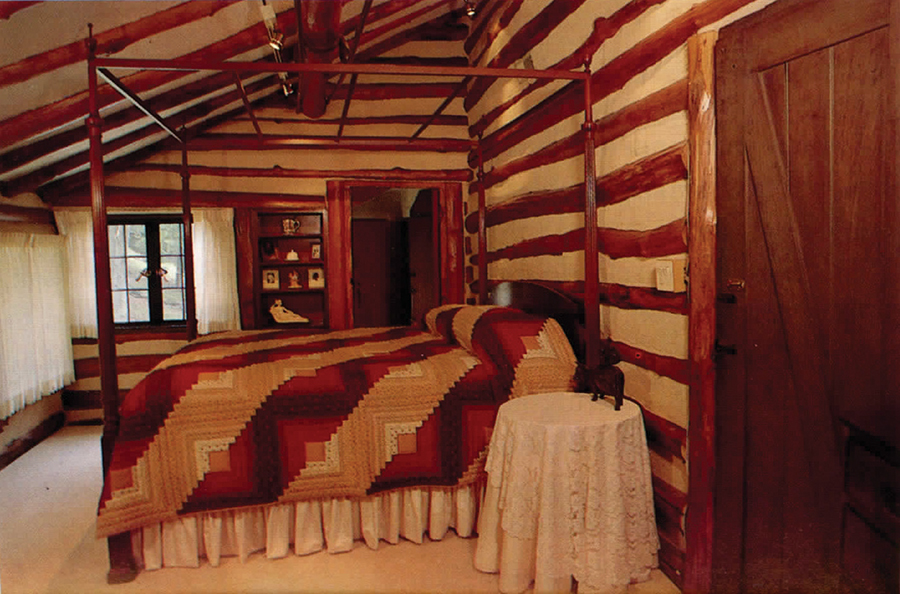
The master bedroom is the same room Hayden slept in as a child. Here, a slanted roof with irregular wooden beams matches the style of the nearby Great Room. Because of the low ceilings and slate roof, it is the perfect place to listen to the sound of falling rain.
A modernized walk-in dressing quarters leads to the master bathroom complete with shower and jacuzzi.
The owners’ two sons, Michael, 8, and Hayden, 3, each have their own bedroom with working fireplaces and European-styled bathrooms.
A transition room separates the Adirondack-styled side of the house from the English Tudor addition. The hallway offers another stairway to the second floor sprinkled with antiques including an 18th Century grandfather clock.
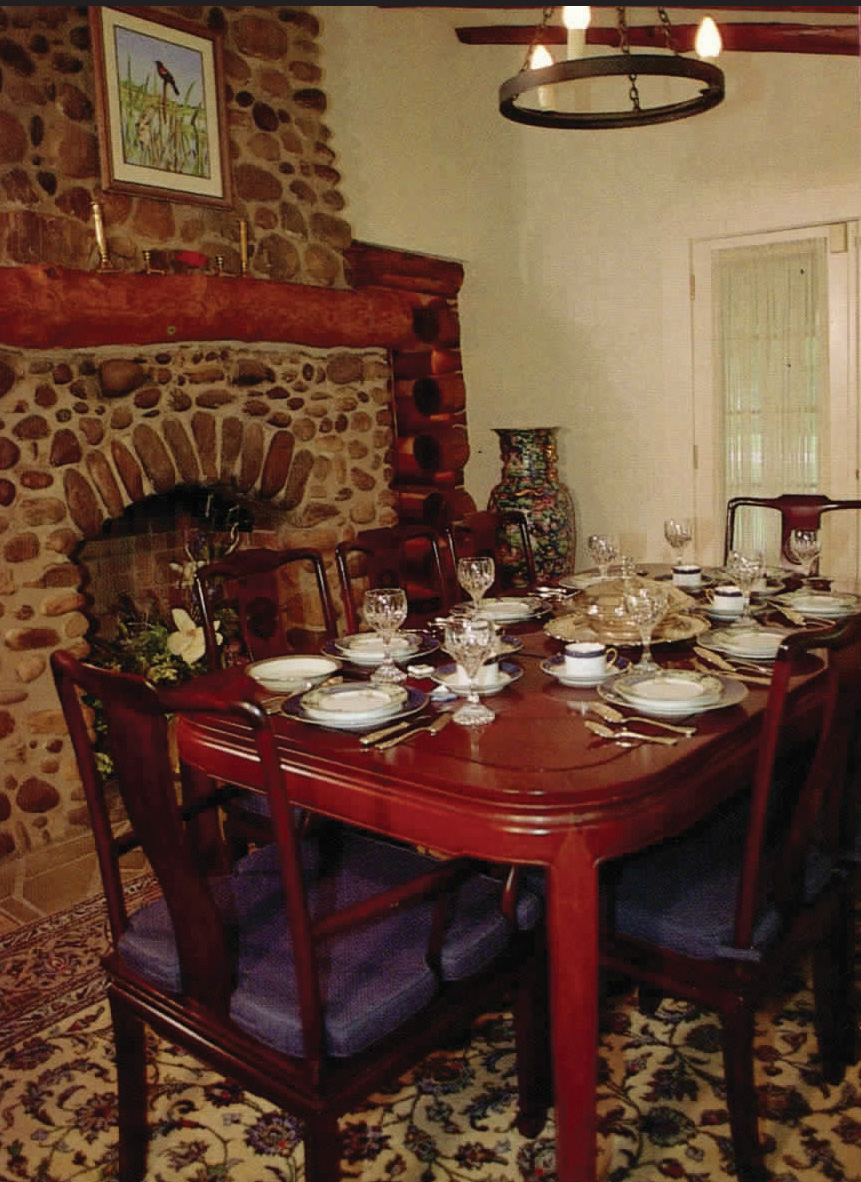
Another narrow hallway leads to a library in the back of the house. It features a New England slate floor partially covered by an exquisite red oriental rug. Many of the books have been collected from around the world by Hayden and Ansinelli.
The living room is a special place for the couple because it is where they were married.
Of particular interest in the room is the chesnut oak panelling on the walls which frame yet another fireplace. An enormous oriental rug covers an oak floor – the only other rug like it in the United States is displayed at the Philadelphia Museum of Art. The room is accented by a hand crafted grand piano, originally commissioned by the second owner of the house, Mr. Jameson. He wanted it to match the paneling on the walls and had it built for his son – a concert pianist at Carnegie Hall. Antiques in the living room include Queen Anne tables from London, and French and American artwork.
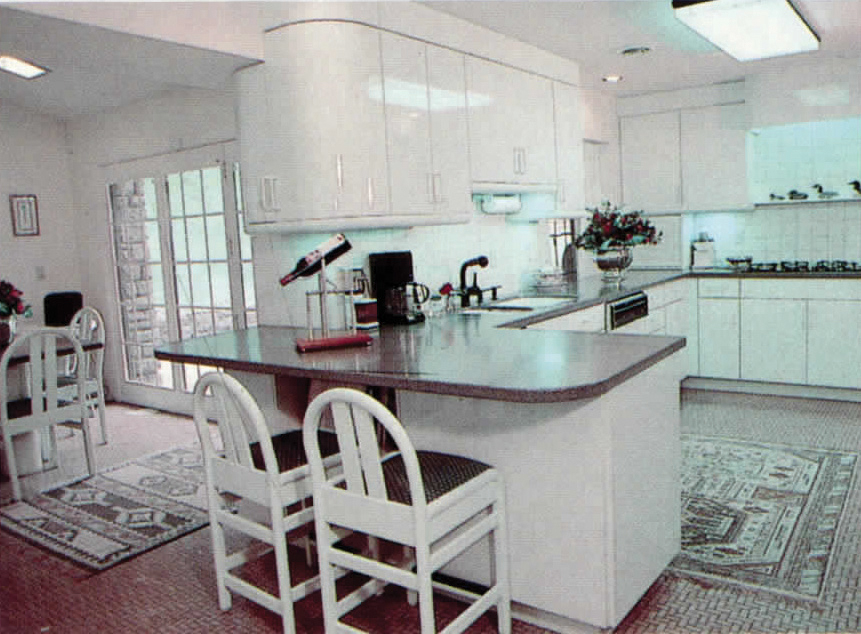
Hayden is particularly fond of her Emaux paintings from France. The paintings, made from crystals fired at a very high temperature, were originally developed by the monks in the 10th Century.
Most people that pass by Yellowwood usually notice the stunning gardens and flora. Next to the driveway is one of the largest Japanese dwarfed split maple leaf trees in the country which turns a bright burnish color in the fall. To the back of the house are steps that lead to a banana tree and rare wildflowers.
The owners are planning to add a traditional English garden where the dry, stone-lined lilly pond is today.
With the knowledge of Yellowwood’s tradition and history, one might imagine that there are several secrets that go along with it.
“We have found several little hidden rooms where you could literally keep a family hidden for years,” Hayden explained. “Most of the rooms were found by accident when workmen literally fell into them.” And Hayden can’t help but wonder if the rooms were planned because they are so difficult to find.
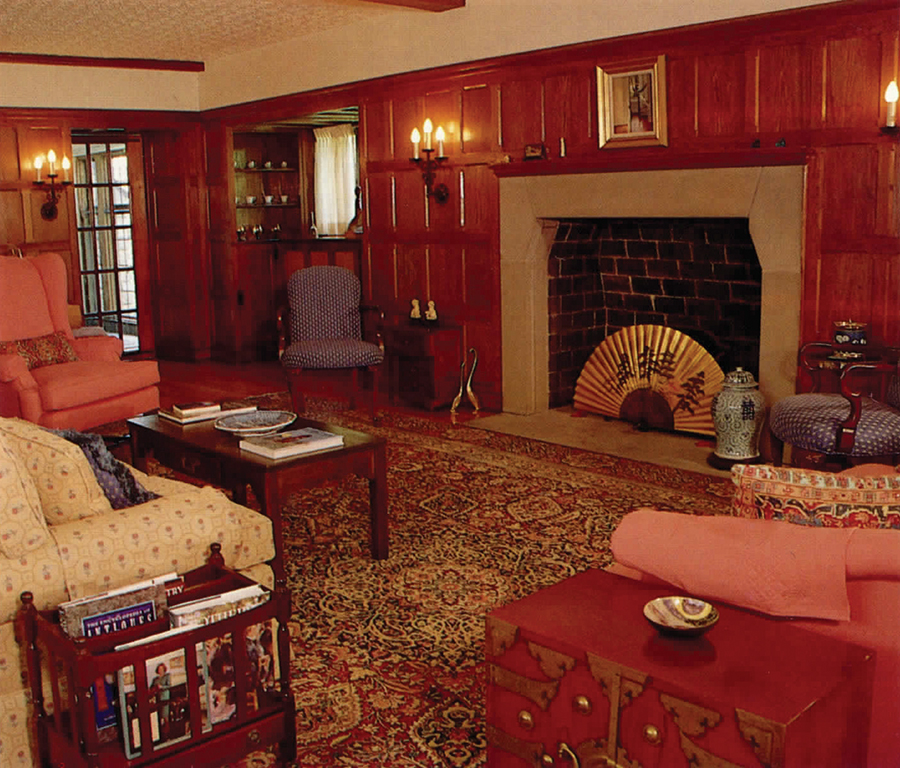
Finally, there is even a story that one of the past owners had gold bars hidden somewhere in the home. So far, however, Hayden and her husband have yet to find them.
And what’s a historical house without a ghost? Rumor has it that the ghost of Mrs. Hager walks the house at night.
“Mrs. Hager was a very bright woman who died an unfortunate death,” according to Hayden’s research. As a child, Hayden remembers blaming strange noises on the woman who “never really died in peace.”
“Today, if a burglar alarm goes off and we don’t know why, we attribute it to the ghost of Mrs. Hager,” Hayden says with a laugh.

