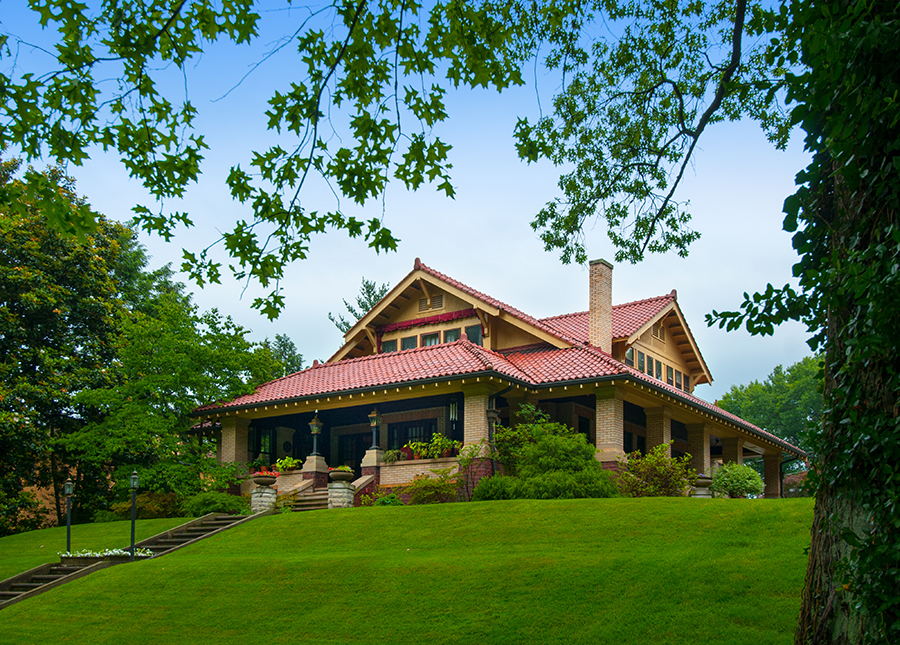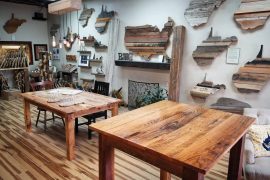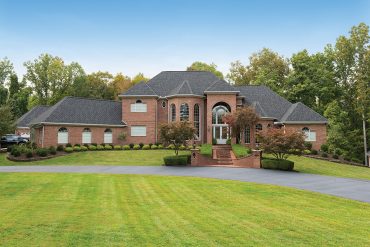The North Boulevard home belonging to Selby Litton is as unique on the inside as it is beautiful on the outside.
By Carter Taylor Seaton
HQ 79 | AUTUMN 2012
If the walls of 240 North Boulevard could talk, they’d tell how nervous they were when the 1937 flood turned Four Pole Creek into a virtual lake that rose to the top of the steep front steps. They’d gossip of wild Democratic Party soirées that ended with some folks driving down the wrap-around driveway that’s since been covered over and ending up in the creek. They’d giggle about the kids who roller-skated on the wide, wrap-around front porch. And they’d tell how a young college girl who had always dreamed of living there made it her home for 30 years.
Only a few families have owned the home since 1920, the year it first appeared in the Cabell County records, but it’s not clear who had it built. Local lore says a coal man whose South American wife had the den’s fireplace stone imported from her country was the first owner. Nevertheless, current owner Selby Litton has lived there since he bought it in 1981 for his wife LeAnn, who died recently, and their family. It’s a solid-looking structure with a commanding presence atop its raised lot. The plot originally included the land to the east, which was sculpted into formal gardens. Sometime over the years, however, the adjoining lot was sold and another home was built, although the steps that terraced down to the original gardens are still visible.

When the Littons bought the five-bedroom house, individual room radiators heated the three-story structure. After LeAnn found Selby sitting in the kitchen in his overcoat, though, that changed, and a new furnace soon replaced “Big Bertha,” the converted coal furnace that had fed the radiators. Now, it has whole-house air-conditioning as well. Like many old South Side homes, natural gas powered the lights in the early years. Of course, that, too, has changed, but many of the original fixtures remain, including a unique fan/light combination. When the fan is turned off, it looks like an overhead light only; flip the switch, and the blades slowly appear until it’s in full whirling motion.
Other unique features fill the home, such as the individual dovetail joints in the hardwood floors of each room, the unusual beamed plaster ceilings and the interwoven tile pattern of the front-porch floor. Details like the large front porch and slightly trapezoidal bases that support the porch columns, the many glass-front built-ins, the exposed porch gables and the decorative details on the living room cabinetry are common to the Craftsman-style homes of that period.
Typical, too, are the nine-foot ceilings, cedar-lined closets, double-hung windows with nine panes above and one large one below and fans in nearly every room.
The barrel-tile roof and the solid yellow bricks mark the builder as one who meant his work to last – and it has.

Although the Littons updated many of the essentials in their home – the kitchen, wiring, heating and plumbing – they retained the gracious feel of that more elegant era. The large upstairs bathroom still has the original water closet, glass brick walls and laundry chute, which is no longer used as it now empties into the furnace room. When they moved in, LeAnn took on making the home hers decoratively. The Littons pulled up the dark green carpet from every room to uncover the hardwood floors, removed the thick velvet curtains from each window and lightened all the walls. A local artist, Parker Harlow, painted the delicate trailing flowers on the walls and ceiling in the large formal sitting room, and his friend boxed in the stained-glass piece in the small sitting room. Selby laughs when he describes the button they discovered on the floor of the dining room. In the old days it was used to summon the maid – but when LeAnn pushed it, no one came.

The Littons also created a television room for their three sons and added a laundry room in the basement. However, the biggest change they made was to create a view of the backyard from the kitchen. Originally designed with outside windows that were too high to see through, LeAnn decided the kitchen needed more light. They removed part of the outer wall, used the bricks to build support pillars, remodeled the kitchen and added an extension that resembles a large greenhouse. Although the family had to eat out for almost eight weeks while the project was underway, when finished the new kitchen and eating area became their favorite room, except in a hailstorm. Now Selby spends many hours there drinking coffee and gazing into the garden – a project his late wife also tackled with the help of her good friend, the late Dorothy Polan, who lived next door for years. Originally, a fire pit for burning garbage was the yard’s focal point; now, plants and a cozy patio have taken its place.

During the 30 years they lived there, Selby says, the house was LeAnn’s personal project. Although he couldn’t always see it, LeAnn had a vision for each project she suggested. That was just fine with Selby, an industrial engineer at the International Nickel Company who rose to become circuit manager over the Plate Circuit. He says he had it easy: whatever the project, he went back to work and let her go.
“She never ran out of ideas, and she did all the work,” he says. “I just handled the finances.”
It was a good combination, and it’s one the walls, though they do not speak, clearly reflect.




